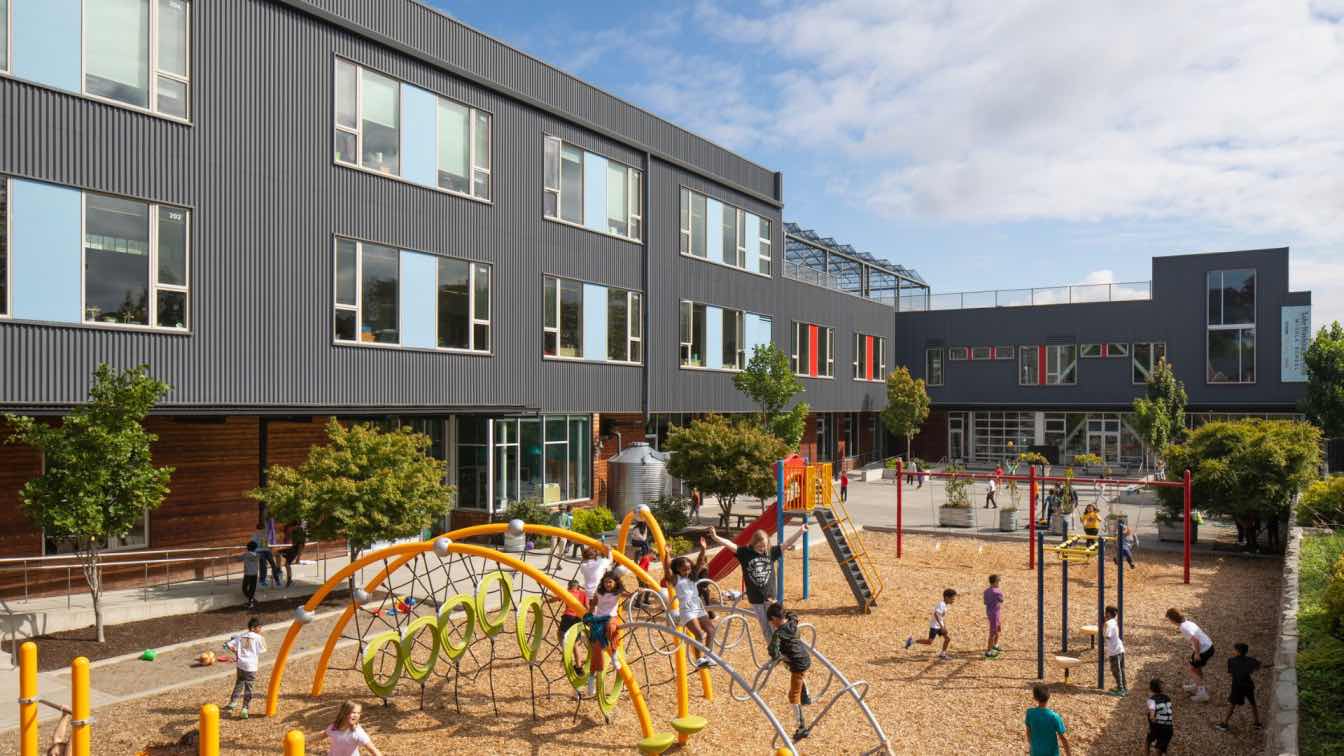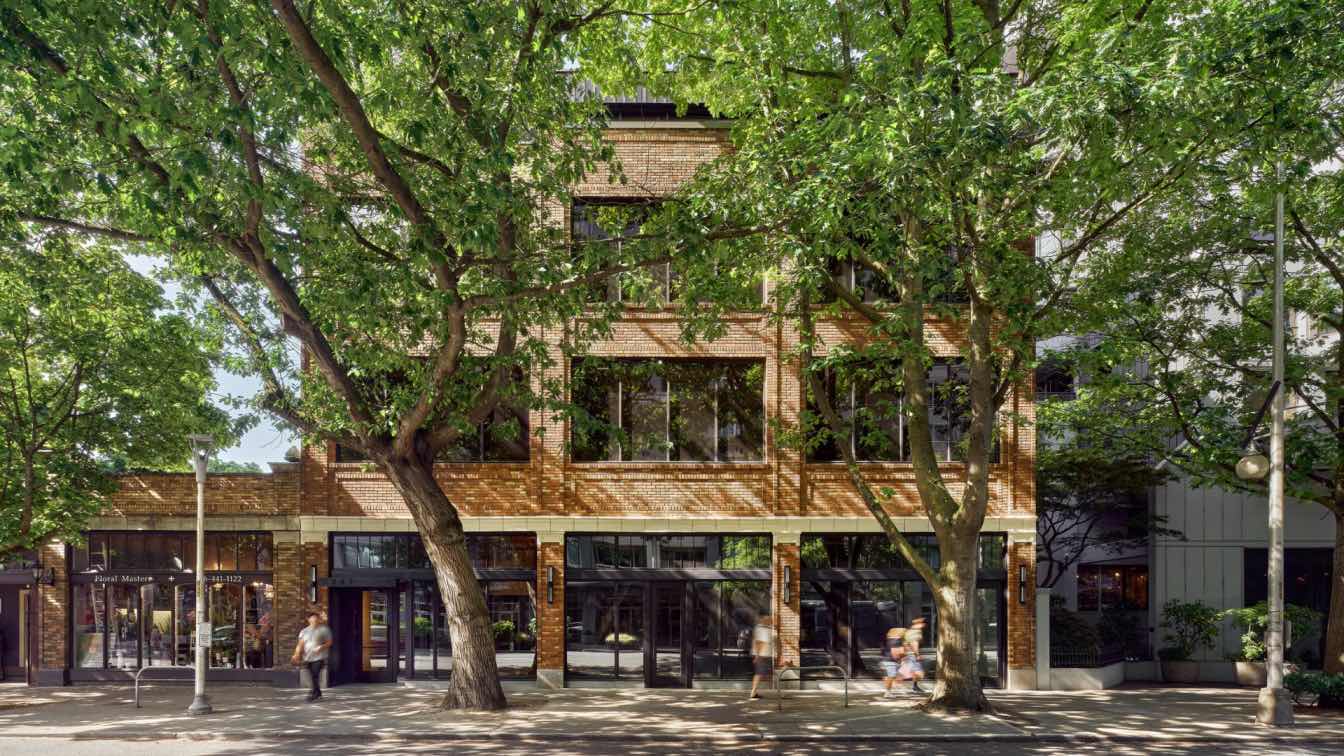The Giddens School and Lake Washington Girls Middle School (LWGMS) complex is an urban educational campus located between Beacon Hill and the Central District neighborhoods of Seattle, and designed to host two private, independent schools.
Project name
Giddens School & Lake Washington Girls Middle School
Architecture firm
Graham Baba Architects
Location
Seattle, Washington, USA
Design team
Graham Baba Architects Design team: Jim Graham, Principal-in-Charge. Brett Baba, Design Collaborator. Maureen O’Leary, Senior Project Manager. Leann Crist, Project Manager. Erica Witcher, Project Architect. Caroline Brown, Staff Architect. Brian Jonas, Project Architect – exterior design. Anjali Grant design team (education and collaborating architect): Anjali Grant, Principal/Project Architect/educational collaborator. Amanda Wolfang, Architectural staff
Collaborators
Anjali Grant Design (educational collaborator and collaborating architect), Costigan Integrated (project manager), JRS Engineering (building envelope consultant), Emerald Aire (mechanical contractor), Holaday-Parks (plumbing contractor), Johnson Electric (electrical contractor), GeoEngineers (geotechnical engineer), Heffron Transportation Inc. (traffic consultant), A3 Acoustics (acoustical consultant)
Environmental & MEP
Ecotope (mechanical engineer), Rushing (electrical engineer)
Construction
Exell Pacific
Material
Wood aiding: Kebony. Metal siding: AEP Span (Mini-V-Beam and Prestige profiles). Windows: VPI Quality Windows (vinyl). Storefront: Arcadia. Roofing: Soprema. Gym flooring: Robbins Sports Surfaces Bio-Cushion Classic. Tile: Daltile. Carpeting: Shaw Contract
Typology
Educational › School
Vitus, a company focused on acquiring, improving, and preserving affordable housing nationwide, was in need of new office space. As an extension of their ethos of investing in communities, the company bought an overlooked 25,000-square-foot, 1920s-era building in the Belltown neighborhood of downtown Seattle.
Project name
Vitus Headquarters / 2607 2nd Avenue
Architecture firm
Graham Baba Architects
Location
Seattle, Washington, USA
Photography
Kevin Scott, Ross Eckert
Design team
Jim Graham, Principal in Charge. Caroline Brown, Project Manager. Shazi Tharian, Project Architect. Ryan Drake, Project Architect/Designer. Renderer: Ryan Drake, Ross Eckert
Collaborators
Tenor Acoustics (Acoustical Engineer), RDH (Envelope), Resolute (Custom Feature Stair Light Fixture), Objekts (Office Furniture Selection/Procurement), MRJ (General Contractor), Dovetail (Casework/Board-Formed Concrete/Architectural Metals)
Interior design
Charlie Hellstern Interior Design
Structural engineer
Swenson Say Faget
Environmental & MEP
Ecotope (Mechanical Engineer), Case Engineering (Electrical Engineer), PanGEO (Geotechnical Engineer)
Material
Structural system: Existing heavy timber structural frame levels 1-3, Board form cast in place shear walls, steel penthouse and seismic upgrades. Exterior cladding; Manufacturer/Brand/Material: AEP Span/Design Span HP. Roofing: AEP Span/Design Span HP & Soprema Sopralene SBS roofing. Windows: Marvin Ultimate & Kawneer 451UT. Glass: Cardinal 366 (L3/4), Cardinal Lo E 272 Clear (L1). Skylights: Crystalite. Clerestory: Fleetwood Series 3800. Exterior Doors: Fleetwood Series 3070 Sliding Doors, Marvin Ultimate Swing Doors. Interior Doors: Lynden Wood Doors, Vetrotech Fire Rated Glazed Doors, Custom White Oak Stained Doors, Custom Steel Glazed Doors. Paints and stains: Benjamin Moore. Solid surfacing: Caesarstone, Pental. Hardwood flooring: Resawn Timber Co., Tongue And Groove, White Oak. Carpet Tile: Ege Rawline Scala. Floor Tile: Drytile, Valley Series. Wall Tile: AdexUSA Riviera; Design And Direct Source, Umi Naya. Resilient flooring: Forbo Marmoleum, Tarkett Rubber Flooring
Typology
Commercial › Office



