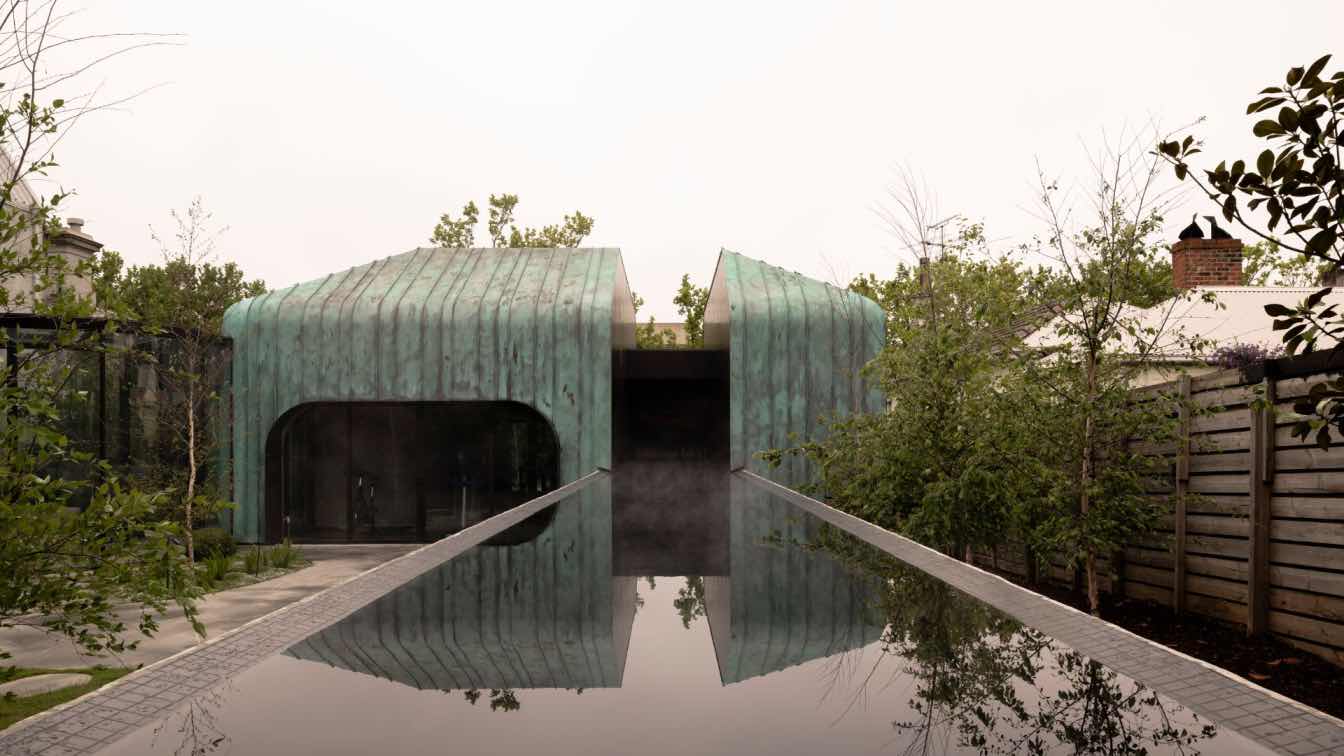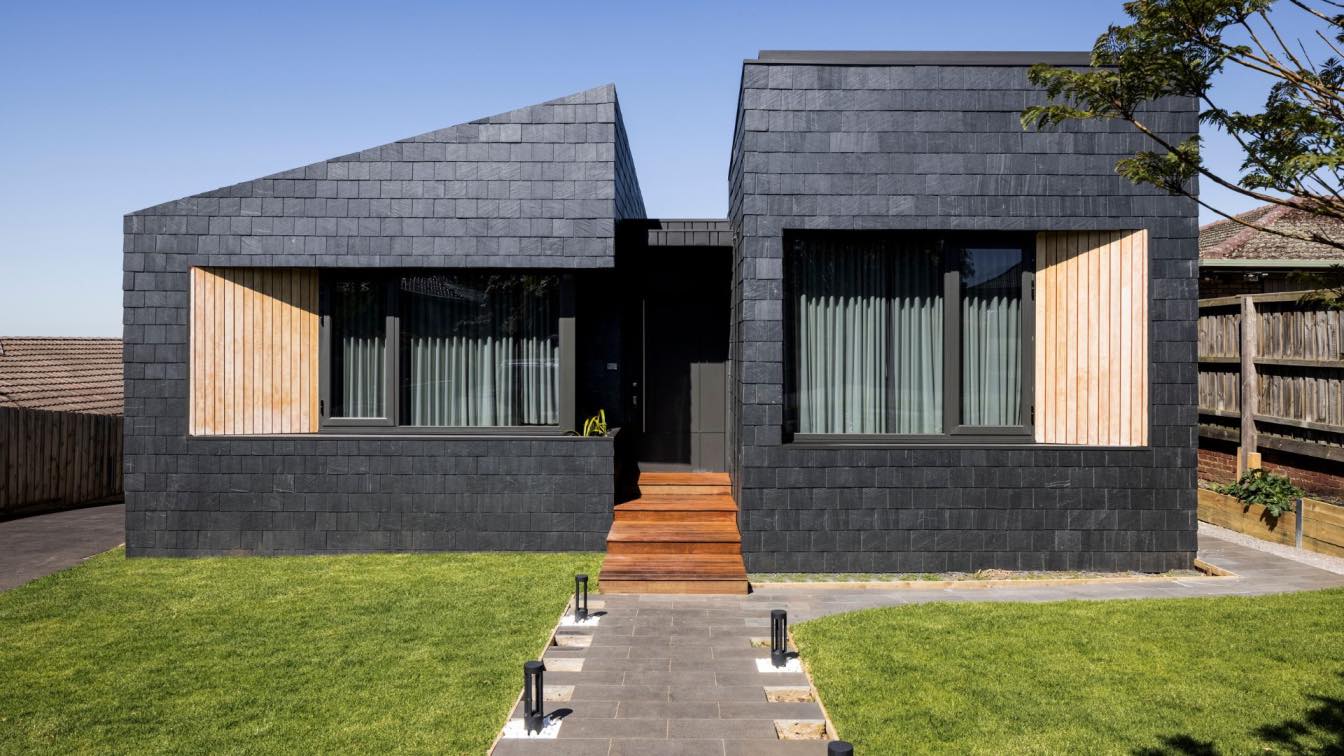Blur was engaged by a South Yarra resident to create an extension to their existing house; one that both responded to the varied architecture within the area and their highly tailored and personalised lifestyle.
Architecture firm
Blur Architecture
Location
South Yarra, Australia
Photography
Dion Robeson, Dylan James
Principal architect
Khalid Bouden
Design team
Melissa Del Monte, Narita Di Loreto
Environmental & MEP
Elev8
Typology
Residential › House, Extension
With the precision and foresight of a sculptor, our project chips away at the stifling ‘nice to haves’ of homelife, leaving behind only the essentials of elegant, functional living — the result is Humble House. In designing Humble House we denote that scaling down need not be synonymous with sacrifice, rather Humble House offers a refined, though u...
Project name
Humble House
Architecture firm
R Architecture (https://rarchitecture.com.au)
Location
Berwick, Victoria, Australia
Principal architect
Fletcher Hawkins
Design team
Fletcher Hawkins, Diana Ruiz, Gaurav Rajadhyax
Collaborators
Blufern Projects
Interior design
R Architecture
Civil engineer
Wright Design
Structural engineer
Wright Design
Visualization
R Architecture
Construction
Blufern Projects
Material
Spanish Slate, Australian Timber, Colourcoated Steel
Typology
Residential › House



