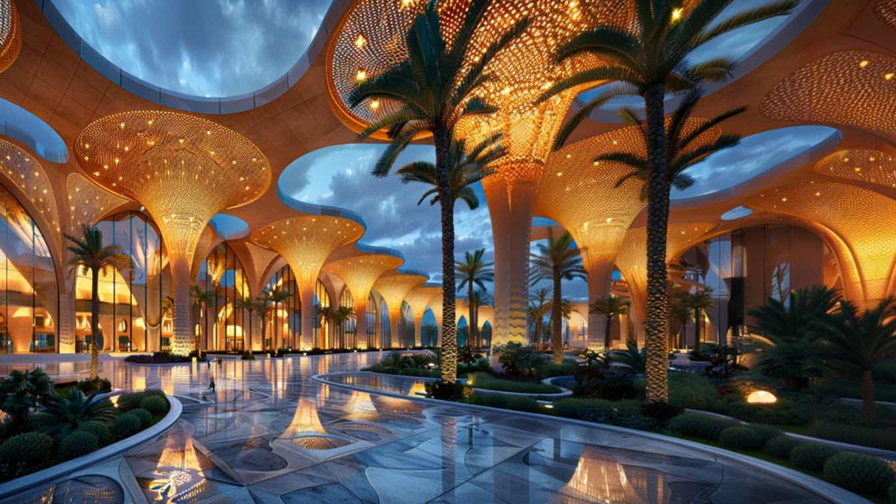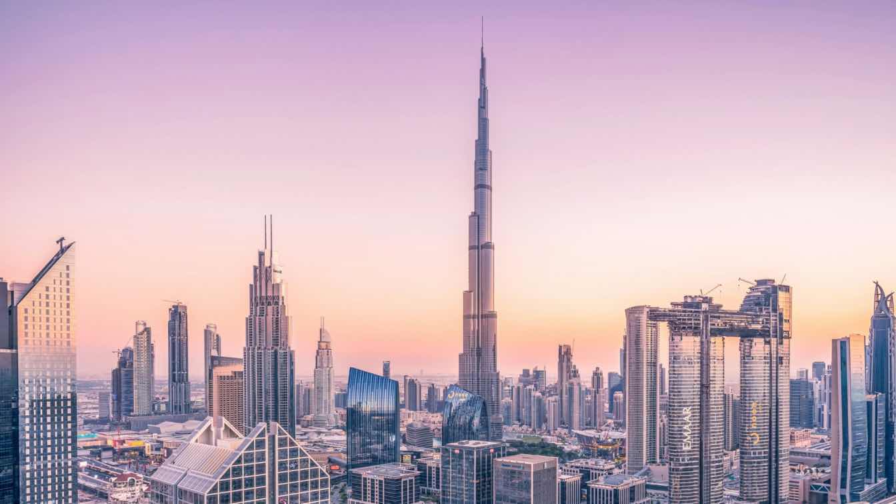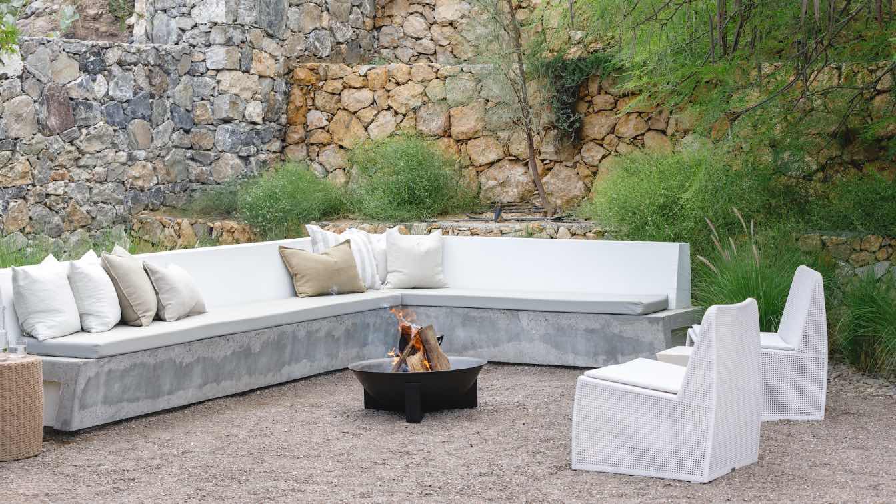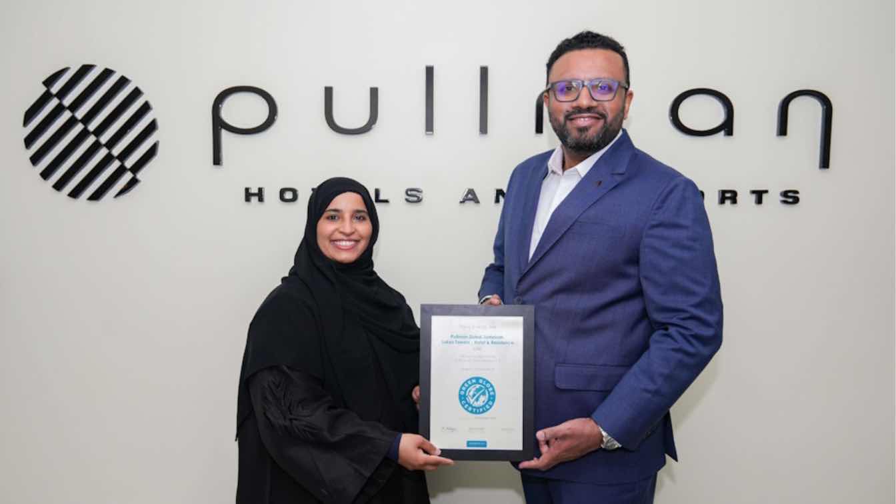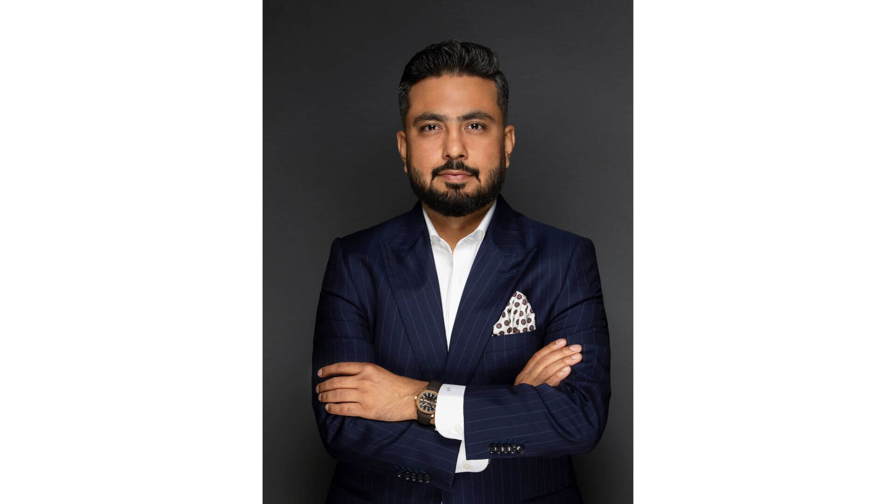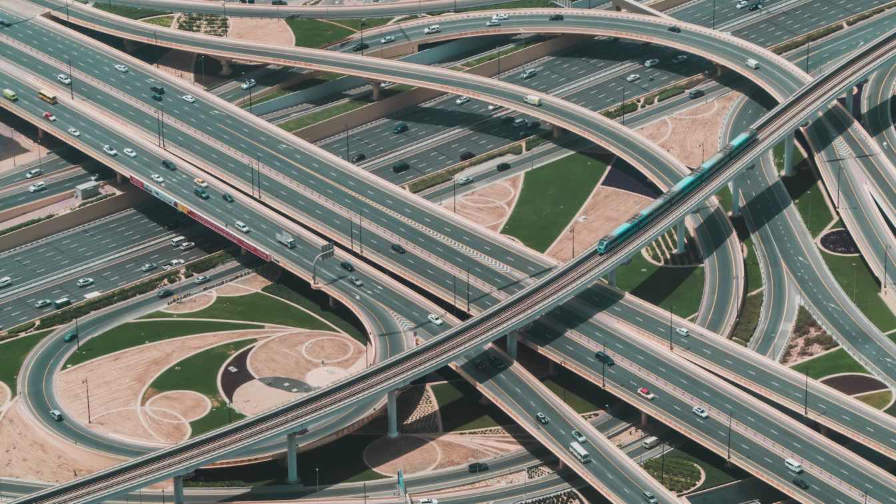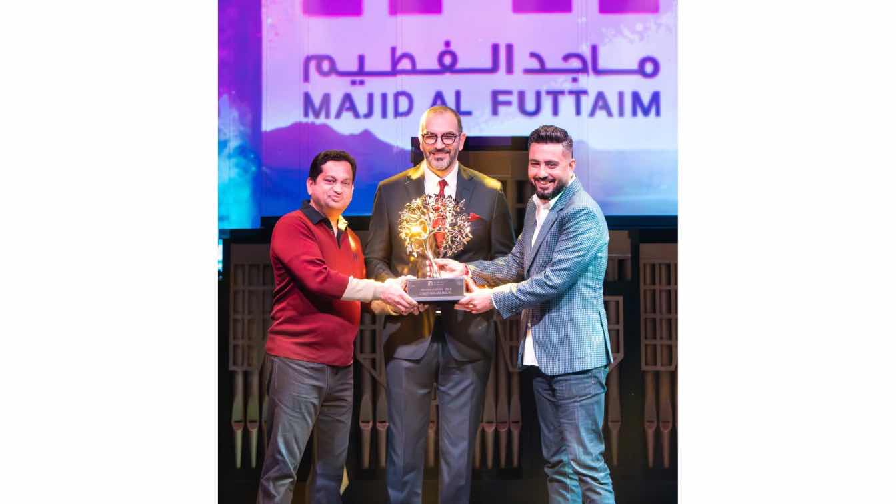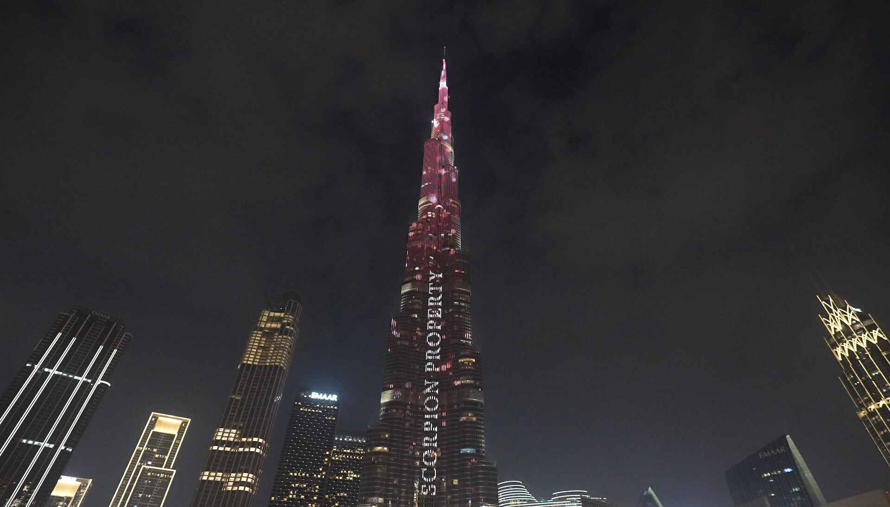Dubai International Convention & Exhibition Centre stands as a beacon of innovation and architectural brilliance, drawing inspiration from the iconic palm trees that grace the landscape of this vibrant city. Rising majestically against the backdrop of Dubai's skyline, this center encapsulates the essence of modernity fused with nature's timeless be...
Project name
Dubai International Convention & Exhibition Centre
Architecture firm
Setareh Ilka, Soheil Ramezanpour
Tools used
Midjourney AI, Adobe Photoshop
Principal architect
Setareh Ilka, Soheil Ramezanpour
Visualization
Setareh Ilka, Soheil Ramezanpour
Typology
Cultural › Exhibition Centre
Through its sustainability and consultancy division, leading UAE-based smart and green total FM company Farnek, has enabled the Burj Khalifa to achieve LEED O+M Platinum Certification, the optimum international standard for the operation and maintenance of green buildings.
The Loom Collection, synonymous with contemporary furniture excellence in Dubai, is thrilled to unveil its newest collection. Meticulously crafted to elevate the outdoor living experience in Dubai, this sophisticated array of outdoor furniture combines functionality with unparalleled design.
Written by
The Loom Collection
Photography
The Loom Collection
The Pullman Dubai Jumeirah Lakes Towers Hotel, has been awarded its first Green Globe certification, a premier worldwide certification and improvement programme developed especially for the travel and tourism industry.
Photography
Muna Al Nahdi, Head of Sustainability & Consultancy, Farnek presents the Green Globe Certificate to Sushanth Nambiar, Cluster General Manager
Dubai-based real estate brokerage Union Square House (USH) achieved AED 4.5 billion in property sales in 2023. This marks a 25% increase from AED 3.6 billion recorded in 2022, solidifying USH's position as one of the top 5 real estate consultancies in Dubai.
Written by
Union Square House (USH)
Photography
Gaurav Aidasani, Founder & Managing Director, Union Square House
Buying a VIP car is considered an investment in independence, reliability, and safety. It is a sign of prestige that the car offers and the comfort it provides for a driver on the road. Dubai, as we all know, is a city of beauty and opportunity, so a quick way to travel around it is a must.
Dubai-based real estate brokerage Union Square House(USH) has been named ‘Number One Lifetime Partner’ by Majid Al Futtaim (MAF), in recognition of USH’s exceptional contribution to record-breaking sales at Tilal Al Ghaf over the past four years since the project launch.
Photography
Majid Al Futtaim
Scorpion Property, a leading real estate firm based in Dubai, has once again clinched the prestigious Top Broker Award from Emaar, Dubai's foremost developer.
Photography
Scorpion Property

