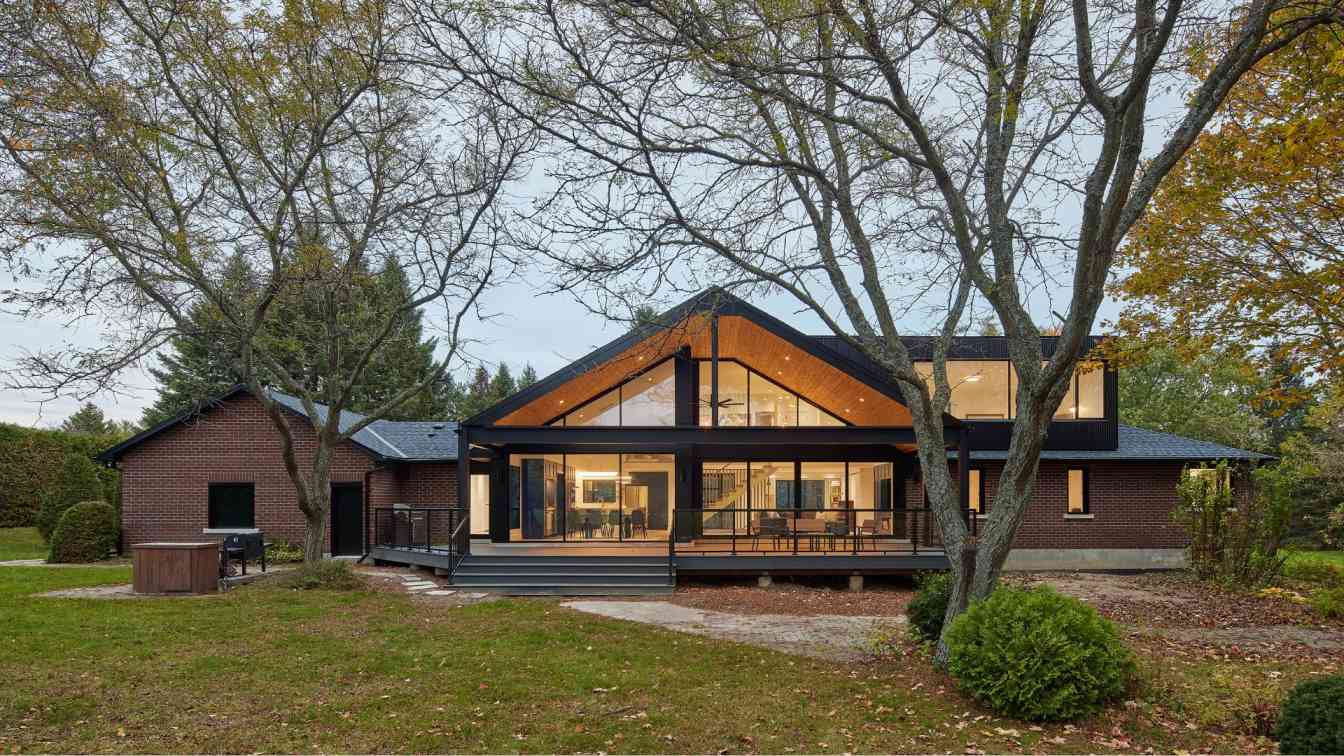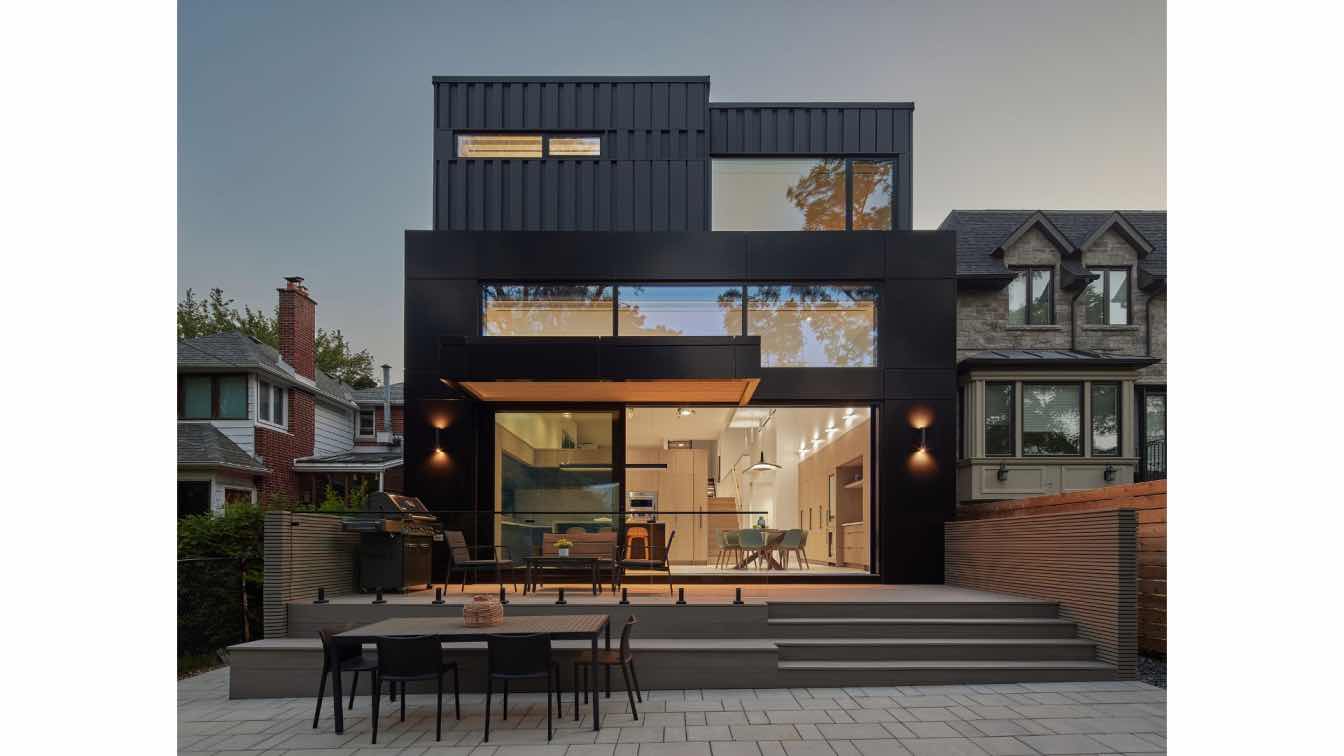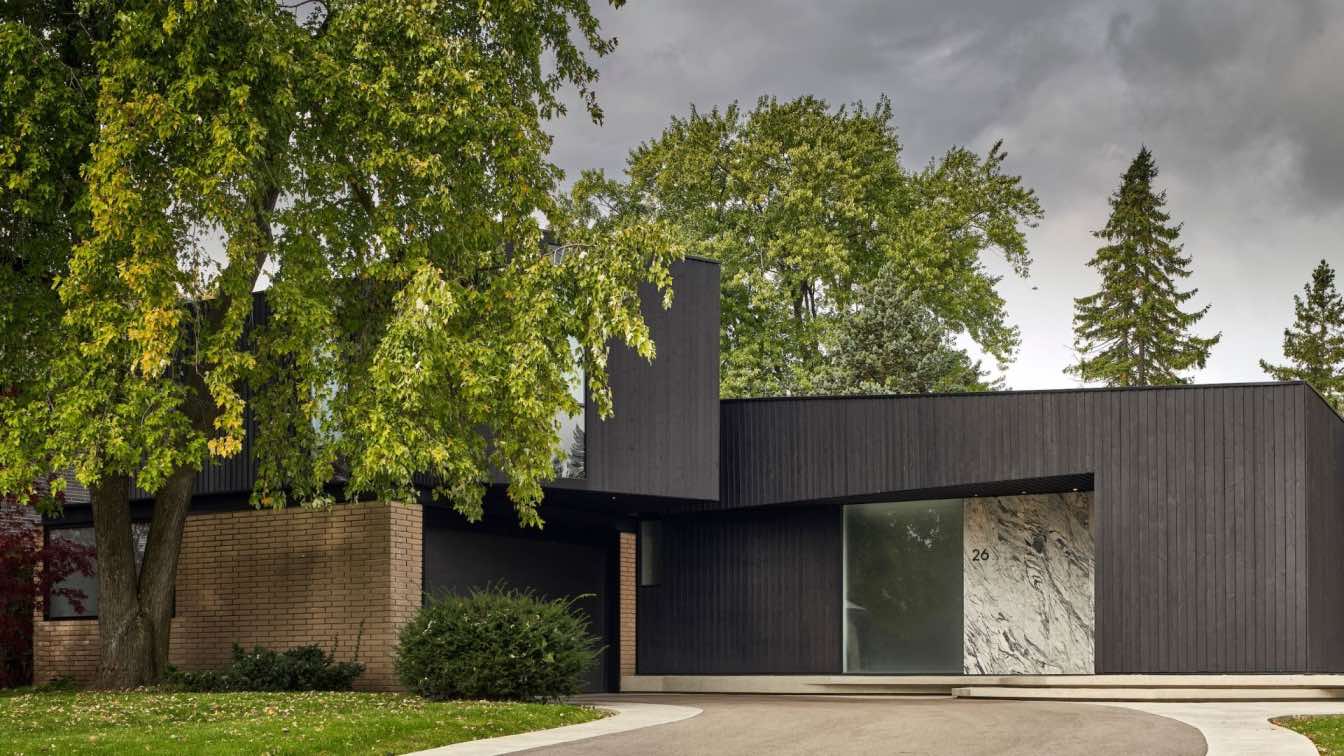Located on a beautiful wooded lot, Cedarbrook House was designed to embrace the outdoors and bring as much view and light into the house as possible. This contemporary addition and renovation opens up the enclosed spaces of the existing brick bungalow and transforms it into an open and airy home.
Project name
Brooklin House
Architecture firm
Studio Lau
Location
Whitby, Ontario, Canada
Photography
Nanne Springer
Principal architect
Studio Lau
Collaborators
DSBG (Builder)
Interior design
Studio Lau
Structural engineer
M.A. Navkar & Associates
Material
Brick, Corrugated Metal Siding, Fiber Cement Siding
Typology
Residential › House
Mars House is a project that was sparked by the shifting demands brought on by the pandemic. It was meticulously designed to cater to a small family's evolving needs, while offering a tranquil retreat from the bustle of urban life.
Architecture firm
Studio Lau
Location
Toronto, Ontario, Canada
Photography
Nanne Springer
Principal architect
Winda Lau
Collaborators
DSBG (Builder)
Interior design
Studio Lau
Structural engineer
M.A. Navkar & Associates
Material
Exterior cladding - steel
Typology
Residential › House
Wrap House is a wholesale re-imagination of an existing 1980’s side-split into a new single-family home for healthy, inspired multi-generational living
Architecture firm
Kohn Shnier architects
Photography
Doublespace Photography
Principal architect
John Shnier
Design team
Amin Ebrahim, Melodi Zarakol
Interior design
Kohn Shnier architects
Structural engineer
Gabris Associates
Material
Brick, Concrete, glass, wood, steel, stone
Budget
Withheld at client's request
Typology
Residential › House




