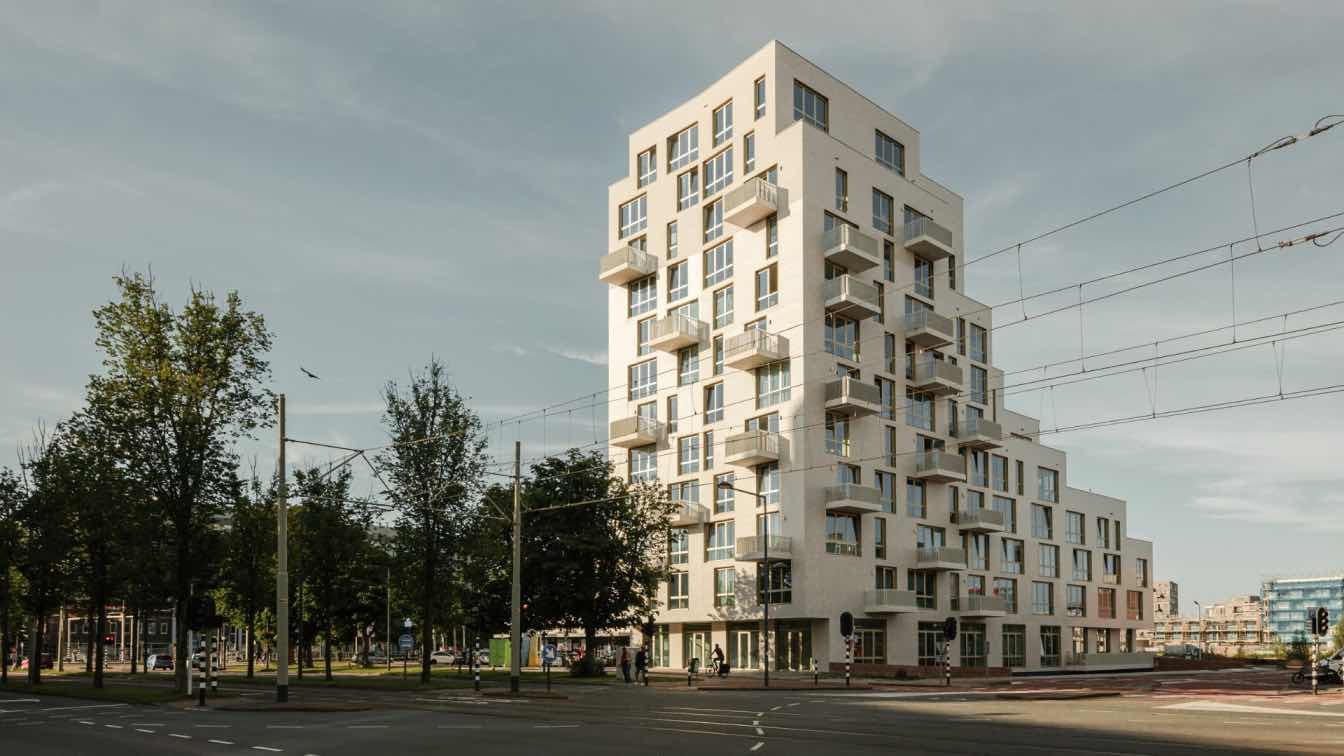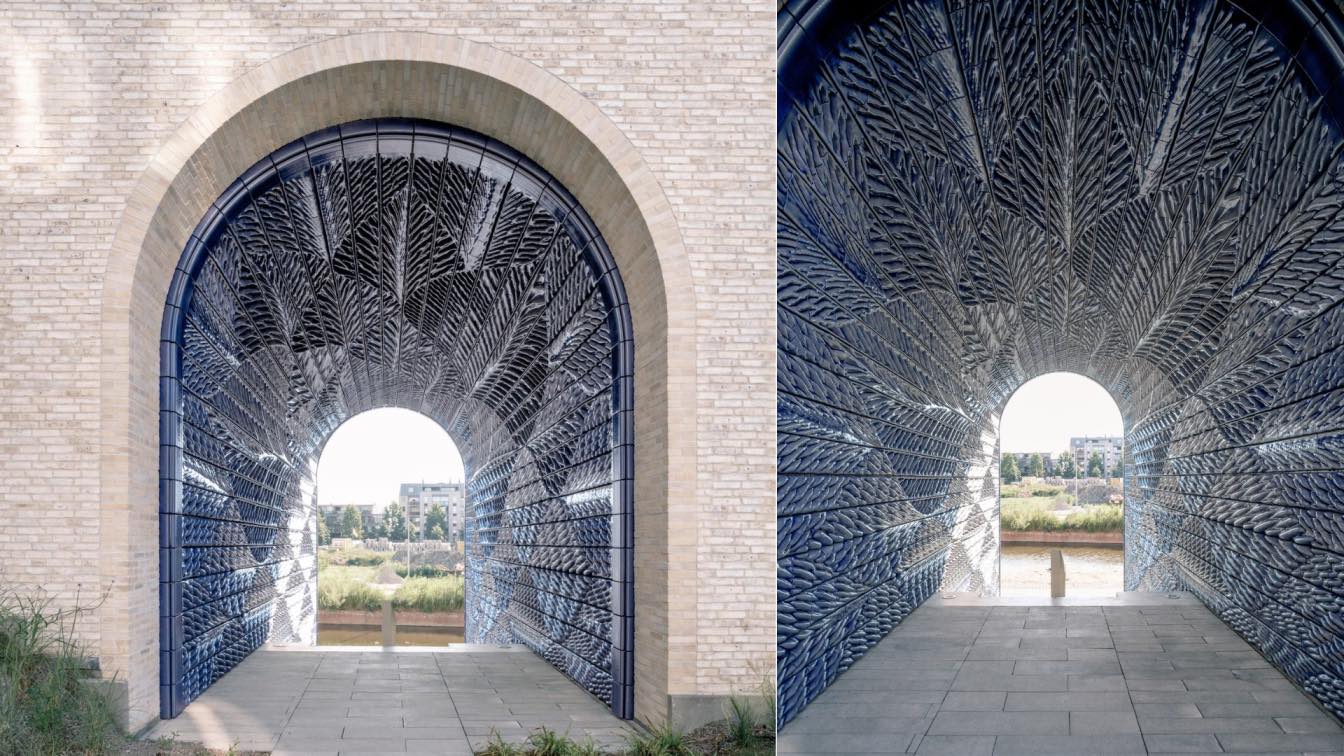Porseleinen Hof is situated in the westernmost extension of the Spoorzone area - also known as Nieuw Delft - and is considered one of the cornerstones of the development area.
Project name
Porseleinen Hof
Architecture firm
Orange Architects
Location
Delft, the Netherlands
Photography
Sebastian van Damme
Design team
Jeroen Schipper, Bas Kegge, Max Hissink, Julija Osipenko, Elena Staskute, Rutger Schoenmaker, Kapilan Chandranesan, Giacomo Lissandron
Collaborators
Palmbout. Advisors: IMd Raadgevende Ingenieurs, Nelissen ingenieursbureau, ABT, Felixx Landscape Architects, BBN, Fakton, M+P
Structural engineer
IMd Raadgevende Ingenieurs, Nelissen ingenieursbureau
Landscape
Felixx Landscape Architects
Typology
Residential › Apartments, cafe, Restaurant
New Delft Blue is a pioneering project in the historic Dutch city Delft, designed and 3D printed by Studio RAP. This project reinterprets the world-famous decorative qualities and design vocabulary of Delft Blue porcelain.
Project name
New Delft Blue
Architecture firm
Studio RAP
Location
Delft, The Netherlands
Photography
Riccardo De Vecchi
Principal architect
Studio RAP, Lucas ter Hall & Wessel van Beerendonk
Design team
Lucas ter Hall, Wessel van Beerendonk
Collaborators
VY Architects (Architect PoortMeesters)
Site area
Gate A 5x12 (60 m²), Gate B 5x11 (55 m²)
Tools used
Rhinoceros 3D, Grasshopper
Construction
Kooistra Geveltechniek
Material
3D ceramic printing by Studio RAP & Firing and glazing by Tichelaar B.V.
Client
BPD (Bouwfonds Property Development), Ballast Nedam
Typology
Gates, Artwork, Facade



