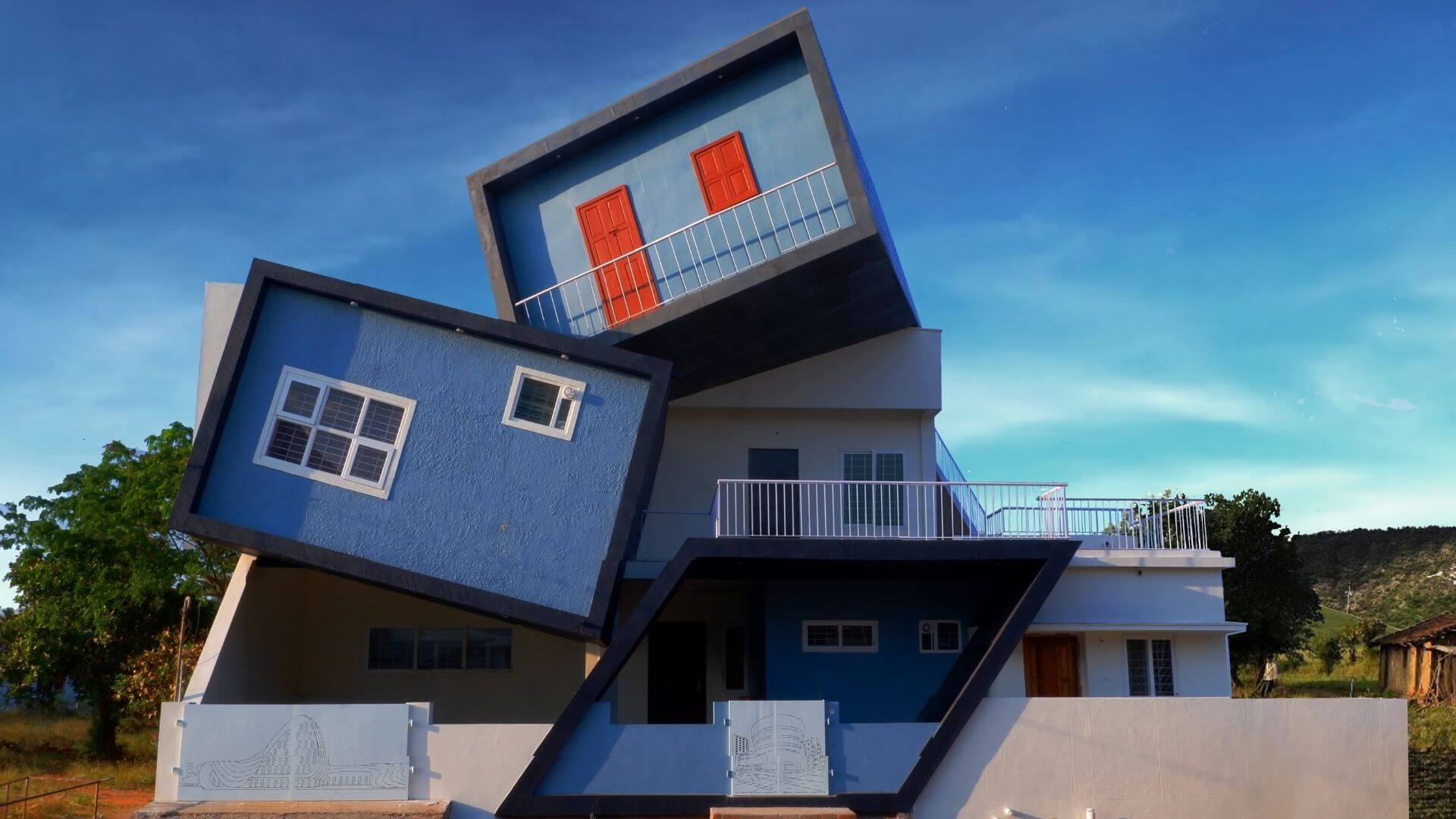A House for a beautiful family with an Artistic sculptural form where light screens through creating a visual treat. In the heart of the city - Tenkasi, Tamilnadu, Mr.Abdullah and his family's Dream house is being constructed with beautiful Twisted rooms in the facade and surrounded by landscaped area.
Project name
Casa de Abdullah
Architecture firm
Jamaliah Arkitects
Location
Tenkasi, Tenkasi District, Tamil Nadu, India
Photography
Artist Bala Photography


