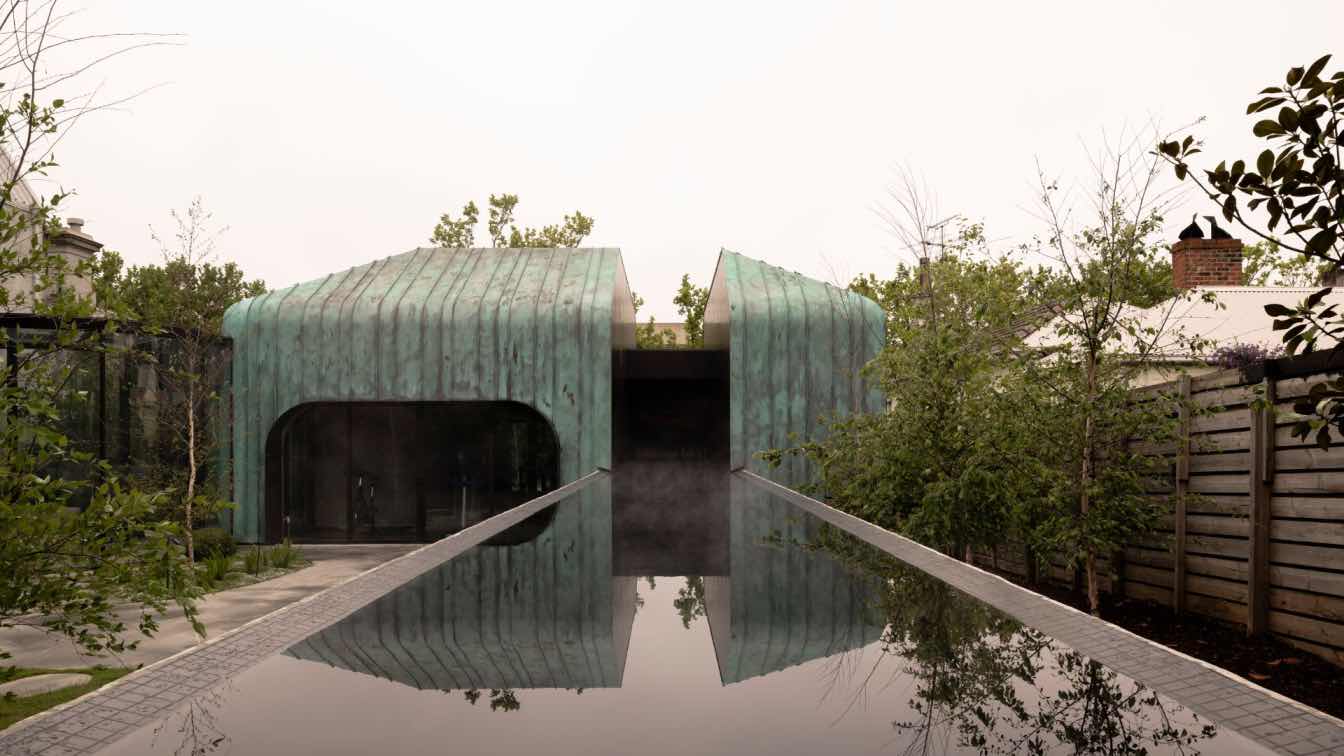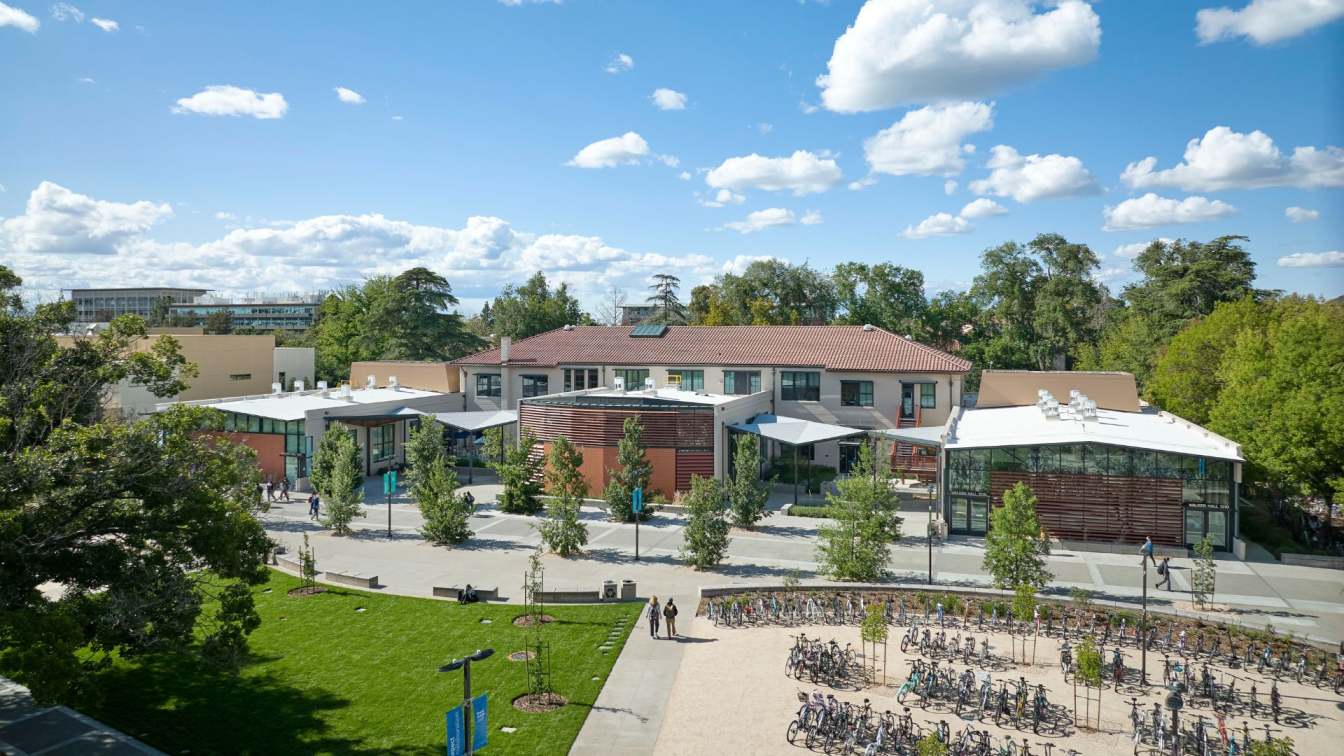Blur was engaged by a South Yarra resident to create an extension to their existing house; one that both responded to the varied architecture within the area and their highly tailored and personalised lifestyle.
Architecture firm
Blur Architecture
Location
South Yarra, Australia
Photography
Dion Robeson, Dylan James
Principal architect
Khalid Bouden
Design team
Melissa Del Monte, Narita Di Loreto
Environmental & MEP
Elev8
Typology
Residential › House, Extension
Walker Hall is an adaptive reuse of a 1927 building at the core of the University of California, Davis campus. The project transformed a vacant, seismically unsafe building into a graduate and professional student center with meeting rooms, a lecture hall, and sophisticated active-learning classrooms that serve the entire campus. It coalesces histo...
Architecture firm
Leddy Maytum Stacy Architects
Location
University of California, Davis
Photography
Bruce Damonte, Jeff Marsh, Richard Barnes
Design team
Bill Leddy, Ryan Jang , Jasen Bohlander, Alice Kao, Enrique Sanchez
Collaborators
Security / Low Voltage / Acoustical: Charles Salter; AV: Shalleck Collaborative; Cost Estimating: TBD; Specifications: Stansen Specs
Structural engineer
Forell Elsesser
Typology
Educational Architecture > University



