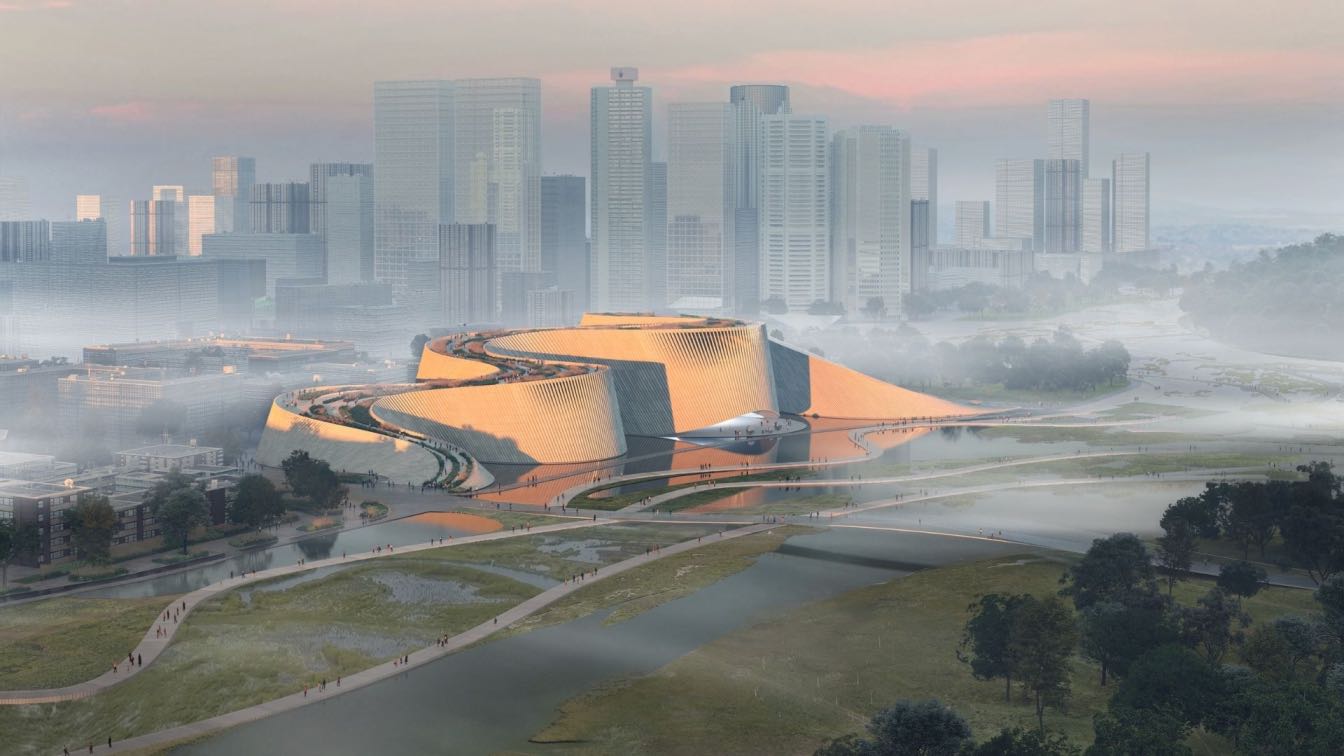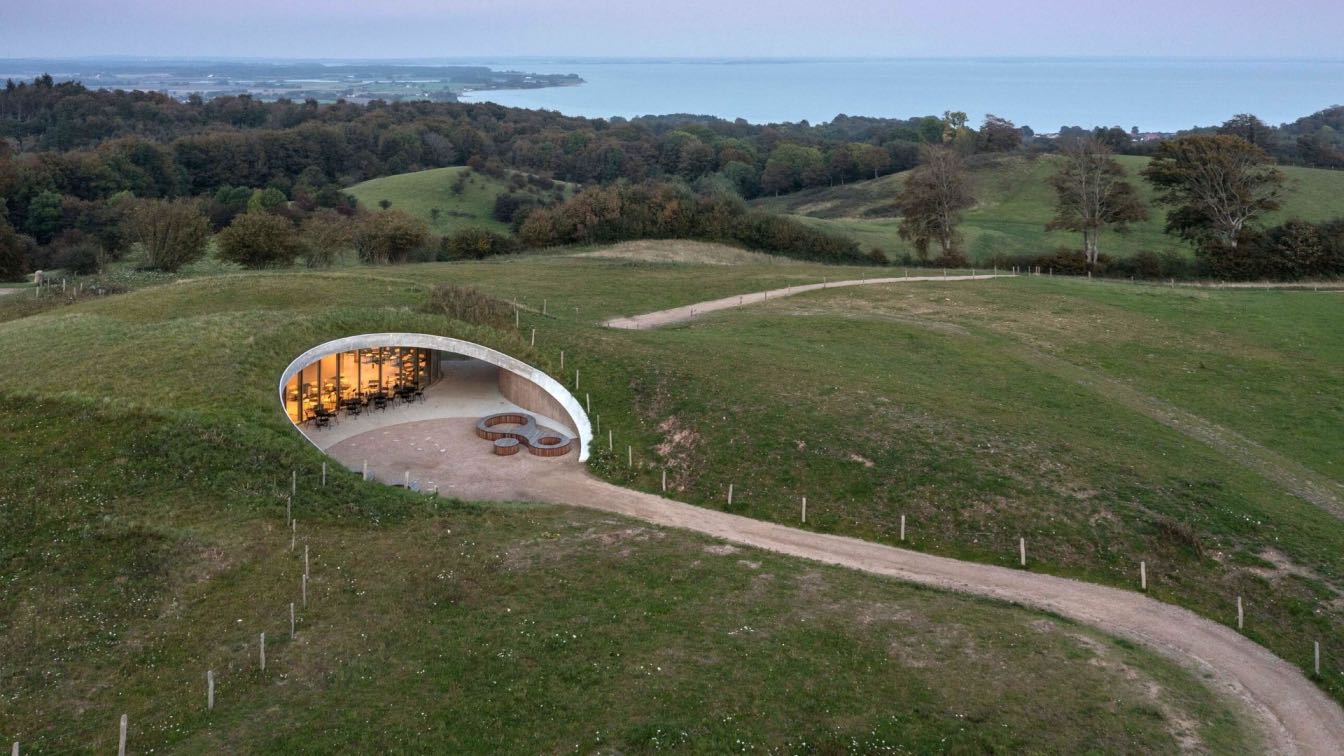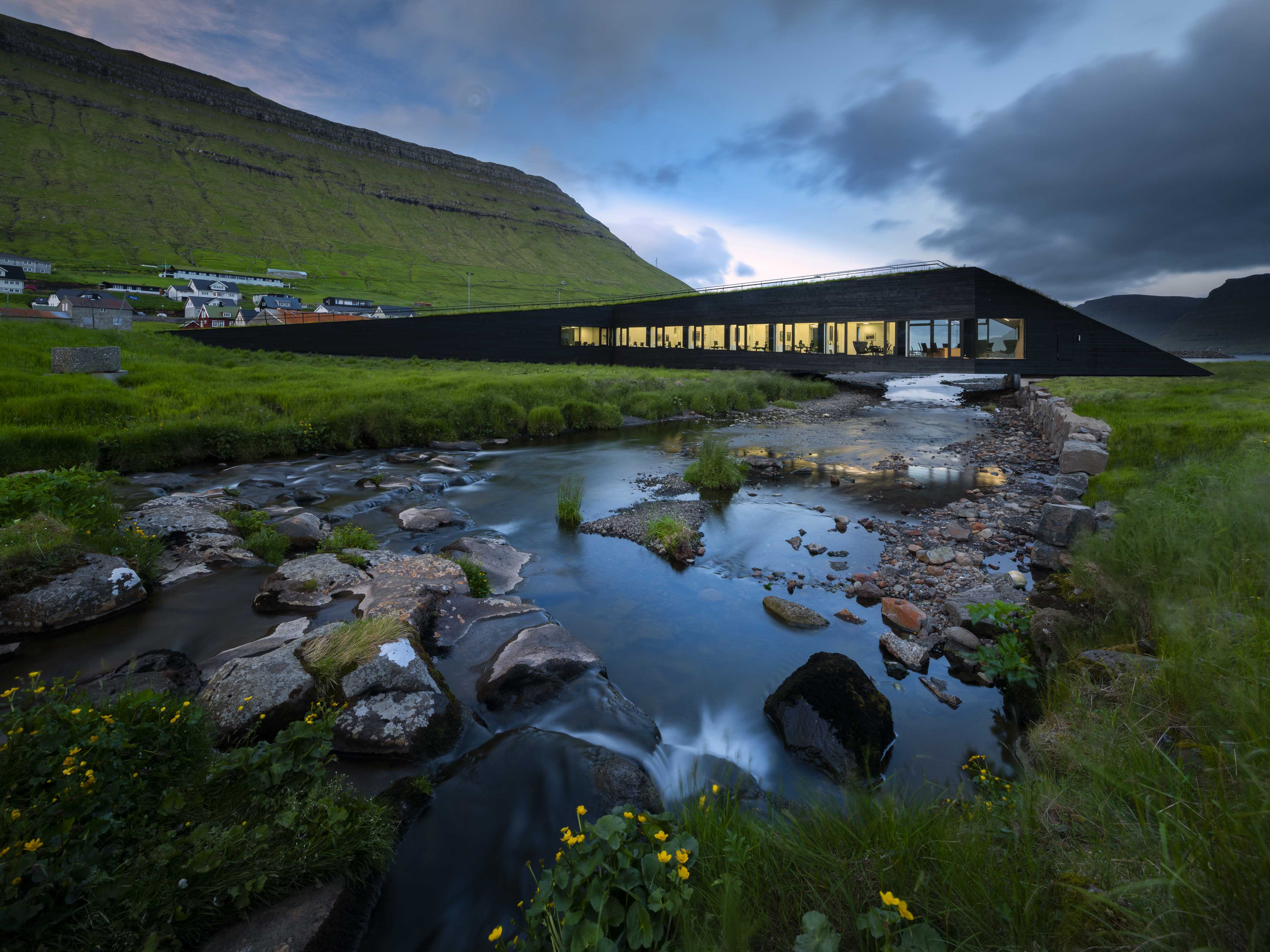3XN, B+H and Zhubo Design were recently awarded first place in an international design competition for the new Shenzhen Natural History Museum, set to be one Shenzhen’s "Ten Cultural Facilities of the New Era" and the first large-scale comprehensive natural museum Southern China once complete.
Project name
Shenzhen Natural History Museum
Architecture firm
3XN, B+H Architects and Zhubo Design
Location
Yanzi Lake, Pingshan Dist., Shenzhen, China
Collaborators
B+H Architects and Zhubo Design
Visualization
Courtesy of 3XN
Built area
42,000 m² (Planned construction area), 100,000 m² (GFA: tentatively)
Budget
About 3.5 billion yuan (excluding costs for the tender)
Client
Engineering Design Management Center of Shenzhen Municipal Construction and Public Works Administration
Typology
Cultural › Museum
The new visitor centre at Skamlingsbanken in Kolding by CEBRA, is an architectural portal to the glacial landscape and its history of democratic events. The centre is designed as a natural and integrated part of the undulating landscape and from the overall design to the small details, visitors will experience an architecture that finds its origin...
Project name
Skamlingsbanken Visitor Center
Architecture firm
CEBRA architecture
Location
Skamlingsbanken, Vejstrup Parish, Jutland, Denmark
Collaborators
YOKE (Exhibition designer)
Structural engineer
DRIAS, Dansk Energi Management
Client
Kolding Municipality, Skamlingsbankeselskabet, Klokkestablen
Typology
Cultural › Visitor Center
Deep in the spectacular Faroese landscape is a town hall completely merged with nature: The green-roofed town hall of the small Eysturkommuna is not just a building but serves as a bridge for the citizens to cross the river.




