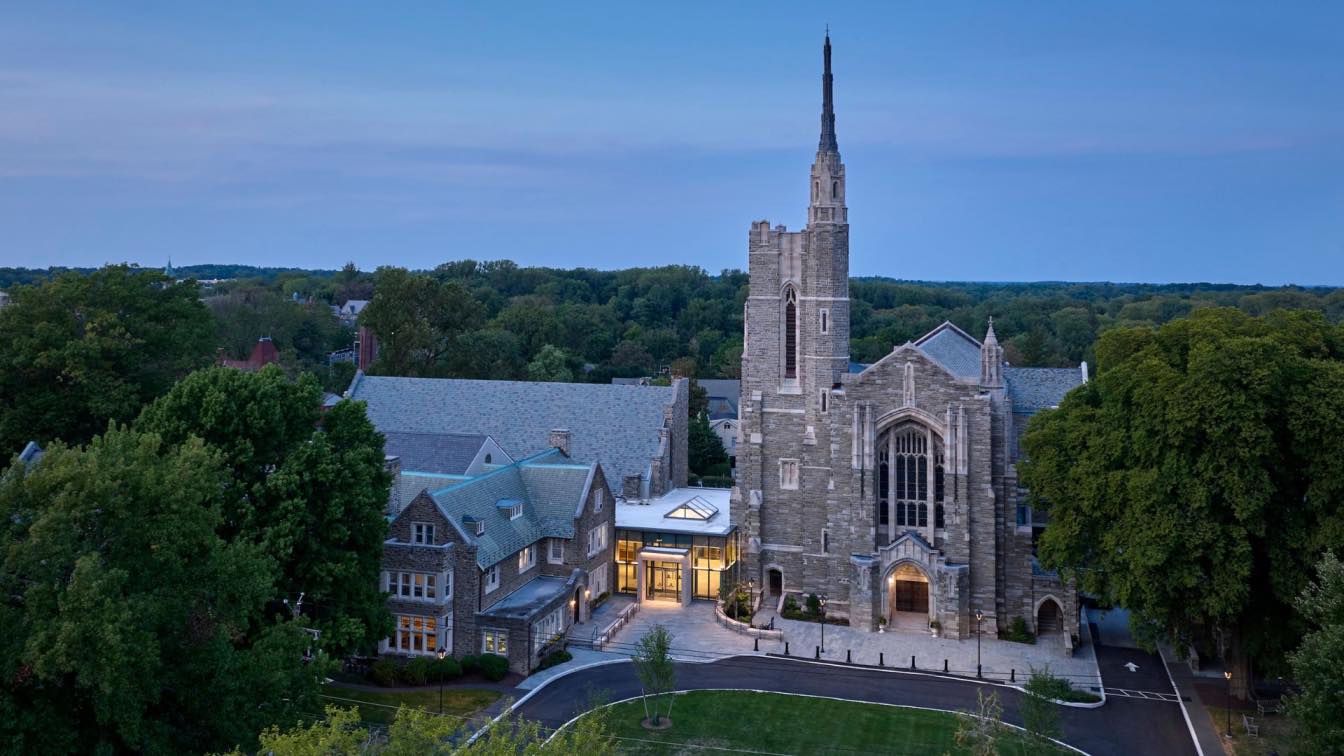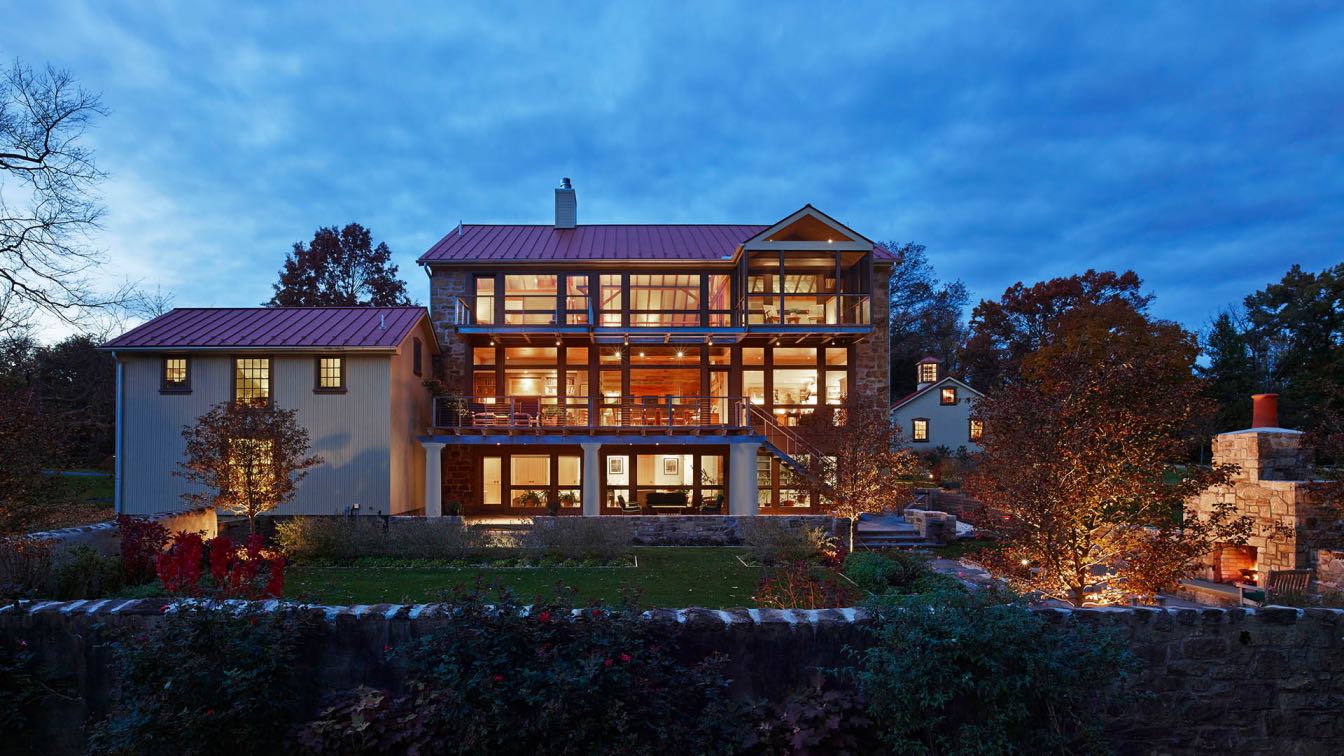A prominent congregation on Philadelphia’s Main Line, the Bryn Mawr Presbyterian Church has been a local landmark in Bryn Mawr since its foundation and holds a central location on Montgomery Avenue. The campus is oriented around six religious and non-religious buildings constructed successively between 1911 and 1990.
Project name
Bryn Mawr Presbyterian Church
Architecture firm
Voith & Mactavish Architects
Location
Bryn Mawr, Pennsylvania, USA
Photography
Jeffrey Totaro
Principal architect
Daniela Holt Voith
Typology
Religious Architecture › Church
Voith & Mactavish Architects converts an early 19th-century bank barn into a house for a Blue Bell family. The barn, which sits adjacent to the farmhouse the clients had lived in for 25 years, was initially planned as an entertaining space and guesthouse.
Project name
Blue Bell Barn
Architecture firm
Voith & Mactavish Architects
Location
Blue Bell, Pennsylvania, USA
Photography
Jeffrey Totaro
Principal architect
Daniela Holt Voith
Design team
Voith & Mactavish Architects LLP
Interior design
Voith & Mactavish Architects LLP
Civil engineer
ProTract Engineering
Structural engineer
O’Donnell & Naccarato
Environmental & MEP
Gallen Engineering
Landscape
Victoria Steiger Garden Design
Lighting
O’Donohoe & Rose
Tools used
CAD, Adobe Photoshop
Construction
Hallowell Construction Company
Material
Wood, Stone, Steel, Fiberglass
Typology
Residential › House



