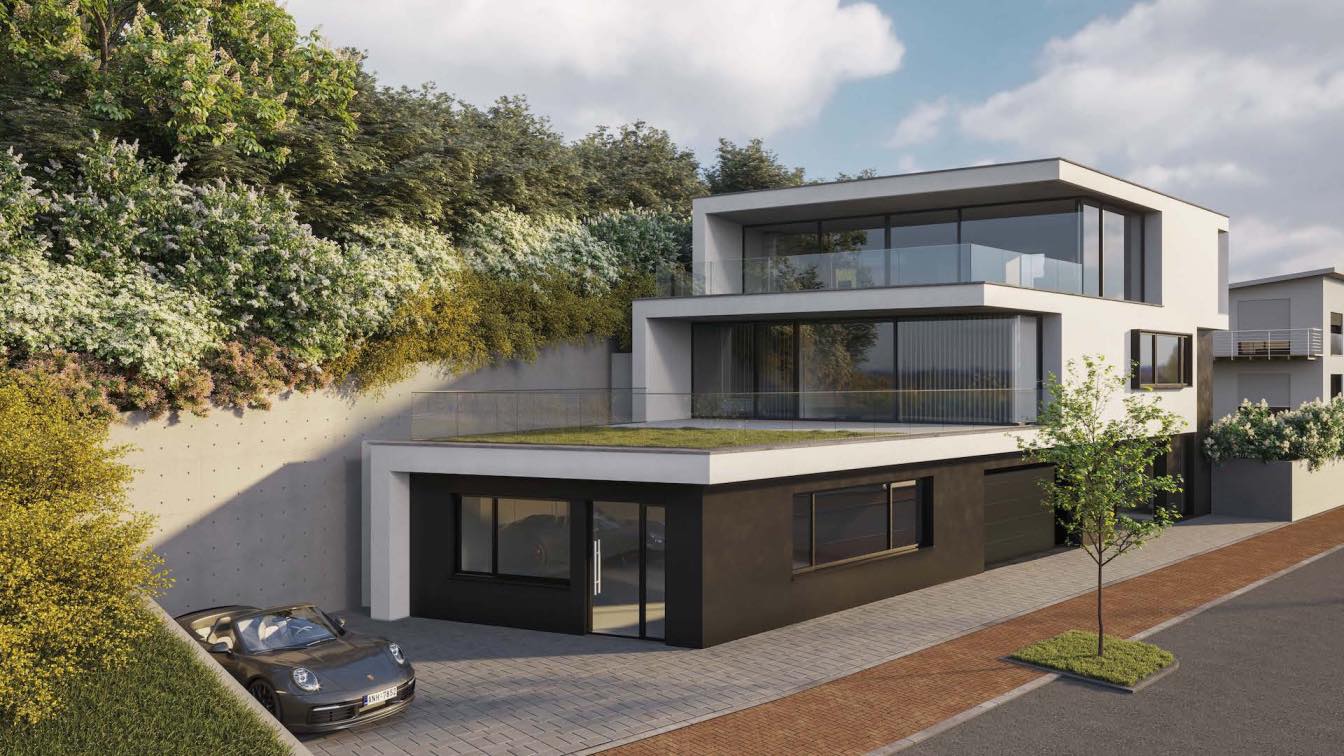The topography of the property with a height difference of over 11 m and a wedge-shaped shape were the basic starting points for the formation of the building. On this basis, a terrace-like building was designed according to the course of the site with outer walls running parallel to the property boundaries.
Project name
Villa at Sandbuckel
Architecture firm
Peter Stasek Architects - Corporate Architecture
Location
69488 Birkenau, Germany
Photography
Stefan Blume


