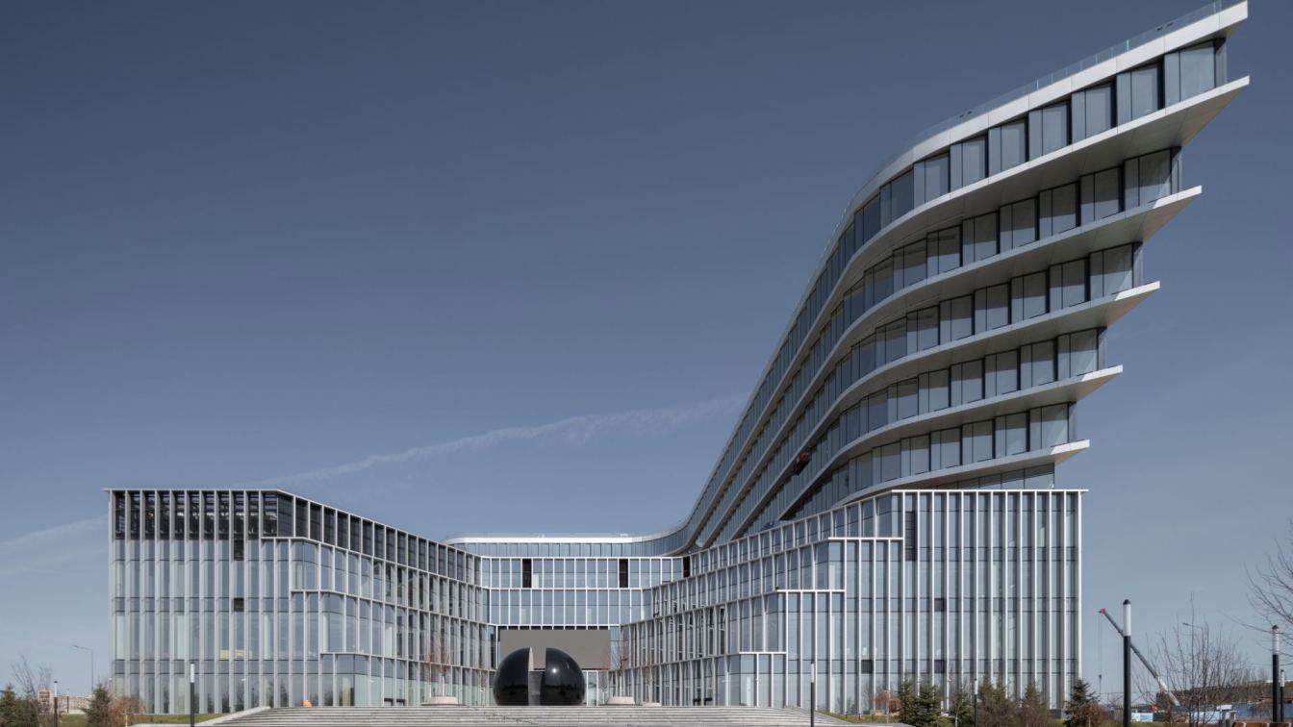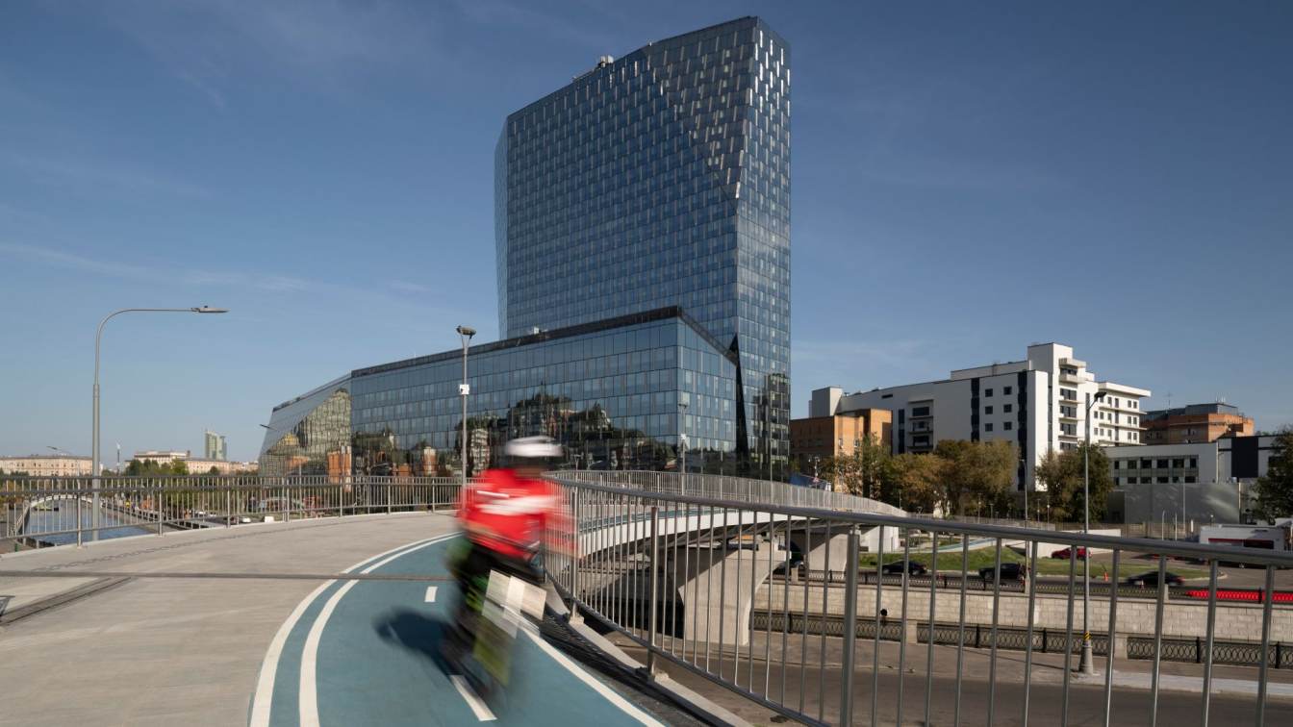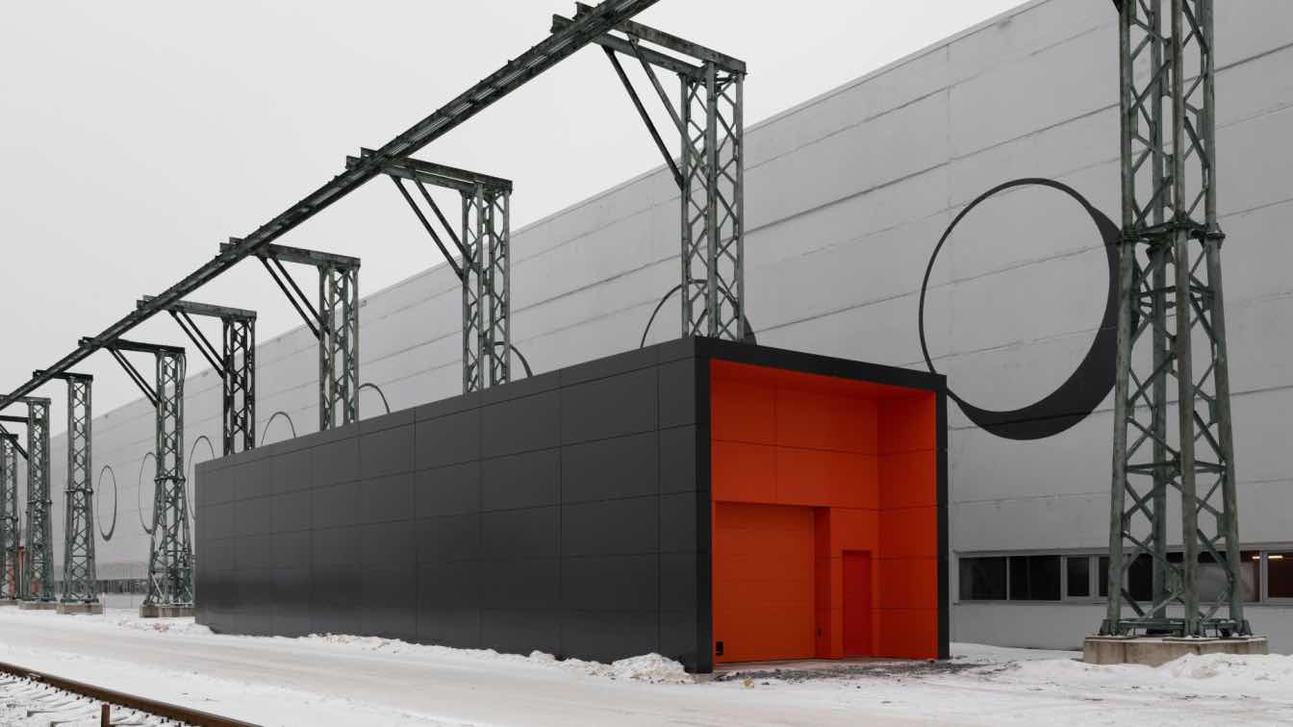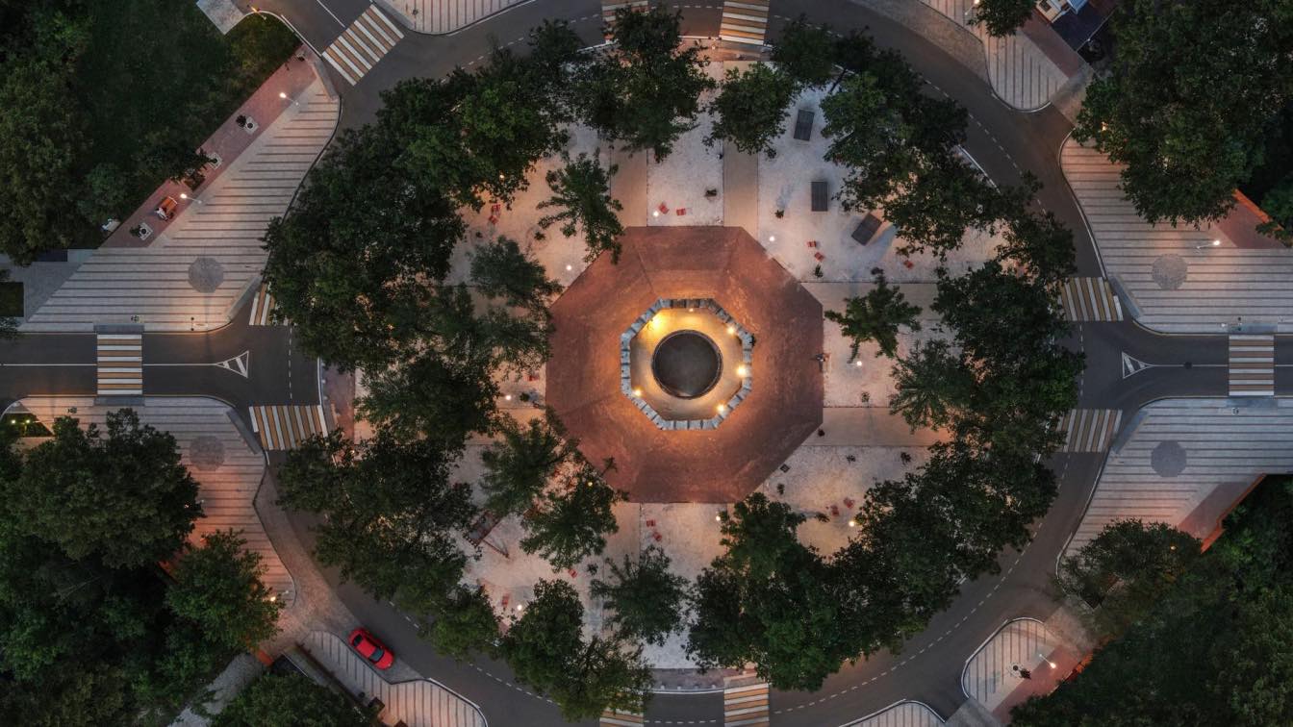Two famous modern architects worked on its architectural concept: the main author of the project Sergey Kuznetsov and his co-author Ivan Grekov. All the facades of the building are made of glass, the glazing area is more than 35 thousand square meters.
Project name
Lomonosov Cluster in Moscow
Architecture firm
author of the project Sergey Kuznetsov, co-author Ivan Grekov (KAMEN ARCHITECS)
Photography
Daniel Annenkov
Principal architect
Sergey Kuznetsov
Design team
Elchin Akperov, Evgeny Makarov, Nikita Nesterov, Pavel Lavrov
Client
The City of Moscow
Typology
Educational Architecture › University Cluster, Industrial and Technical Center (ITC)
One of the largest and most interesting projects of recent years in both architectural and scientific fields. It was here that the new emo-tech style was born, which is not surprising - technology and bright emotions can be found at every step of the way here.
Project name
Research Cluster of Bauman Moscow State Technical University
Architecture firm
Sergey Kuznetsov in cooperation with TPO “Pride” bureau team
Photography
Portrait Photo: Rustam Shagimordanov, 2024; Architecture Photo: Daniel Annenkov, 2024
Principal architect
Sergey Kuznetsov
Client
Bauman Moscow State Technical University
Typology
Educational Architecture › University Cluster
The Volzhsky Pipe Plant (part of the Pipe Metallurgical Company (TMK)) is one of the largest pipe plants in southern Russia. In the course of large-scale modernisation of the plant, the company's management decided to create a new spectacular image of Pipe Rolling Shop No. 2
Project name
Modernization of Pipe Press Shop No. 2 of the Volzhsky Pipe Plant
Architecture firm
Architectural Bureau Osetskaya.Salov
Location
Volzhsky city, Volgograd region, Russia
Photography
Daniel Annenkov
Principal architect
Tatiana Osetskaya, Alexander Salov
Design team
Tatiana Osetskaya, architect, co-founder of the bureau. Alexander Salov, architect, co-founder of the bureau. Mikhail Nikolaev, Project Management Director. Architects: Tatyana Yudina, Ulyana Osipova, Karina Monisova (Aidarova)
Interior design
Architectural Bureau Osetskaya.Salov
Landscape
Architectural Bureau Osetskaya.Salov
Supervision
Architectural Bureau Osetskaya.Salov
Tools used
Adobe products, Autodesk products
Construction
LTD “AZUR”, LTD “Dedal”, LTD “Promtechnostroy”, LTD “Polimer”
Material
Brushed aluminium (composite panels). Black and orange composite panels. Epoxy floor coating. Anti-corrosion coating for metal and concrete. Fireproof, water resistant paint
Client
Pipe Metallurgical Company
Typology
Industrial › Factory, Renovation
The project for the renovation of the historical city centre of Zaraysk was included in the list of "10 best public spaces in Russia 2019", according to independent Russian urban blogger Ilya Varlamov. It was important for the architects of the bureau not only to create a comfortable environment for locals and tourists but also to emphasize the his...
Project name
Renovation of the historical centre of Zaraysk
Architecture firm
Basis architectural bureau
Location
Zaraysk (Moscow Region)
Photography
Daniel Annenkov
Principal architect
Ivan Okhapkin
Design team
Ivan Okhapkin, Anna Anisimova, Anna Geraymovitch, Nikita Permyakov, Zahar Smirnov
Landscape
Basis architectural bureau
Visualization
Basis architectural bureau
Tools used
ArchiCAD, SketchUp
Material
wood, concrete, marble chips, colored asphalt
Client
The Ministry of landscape and public space development of Moscow region
Typology
Public Space › Landscape, Hysterical Town Renovation





