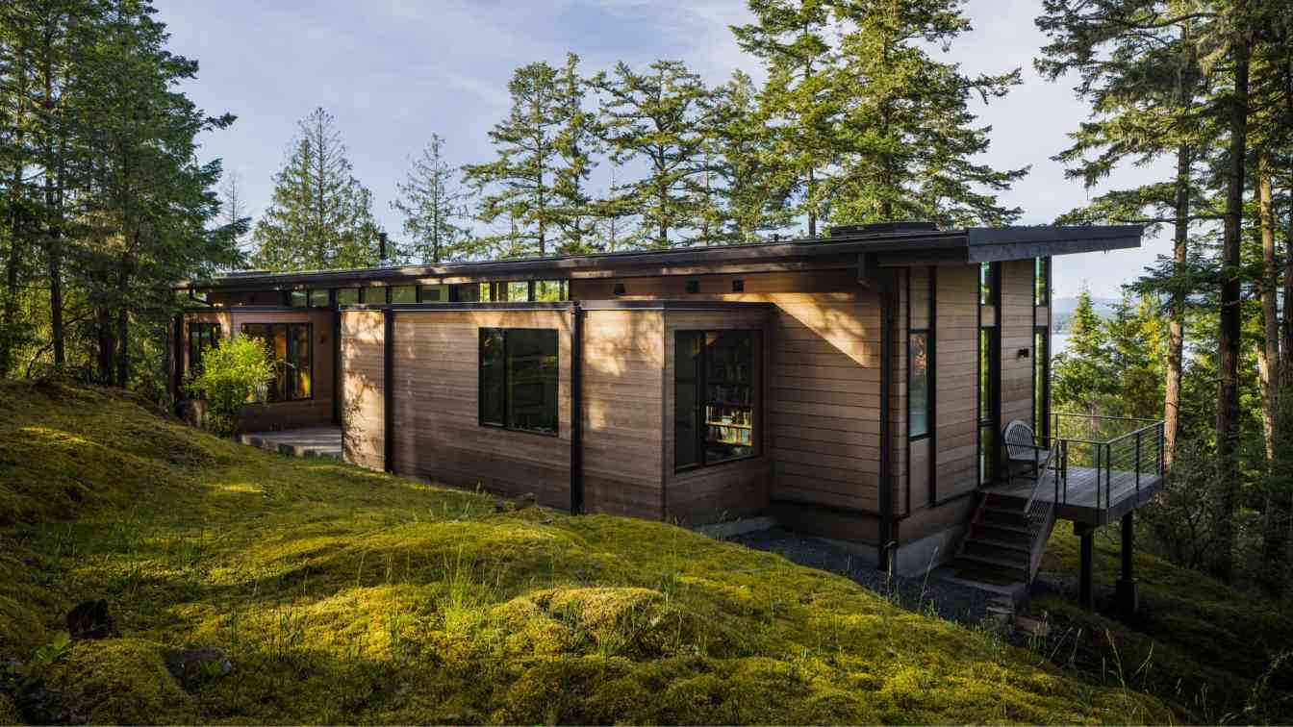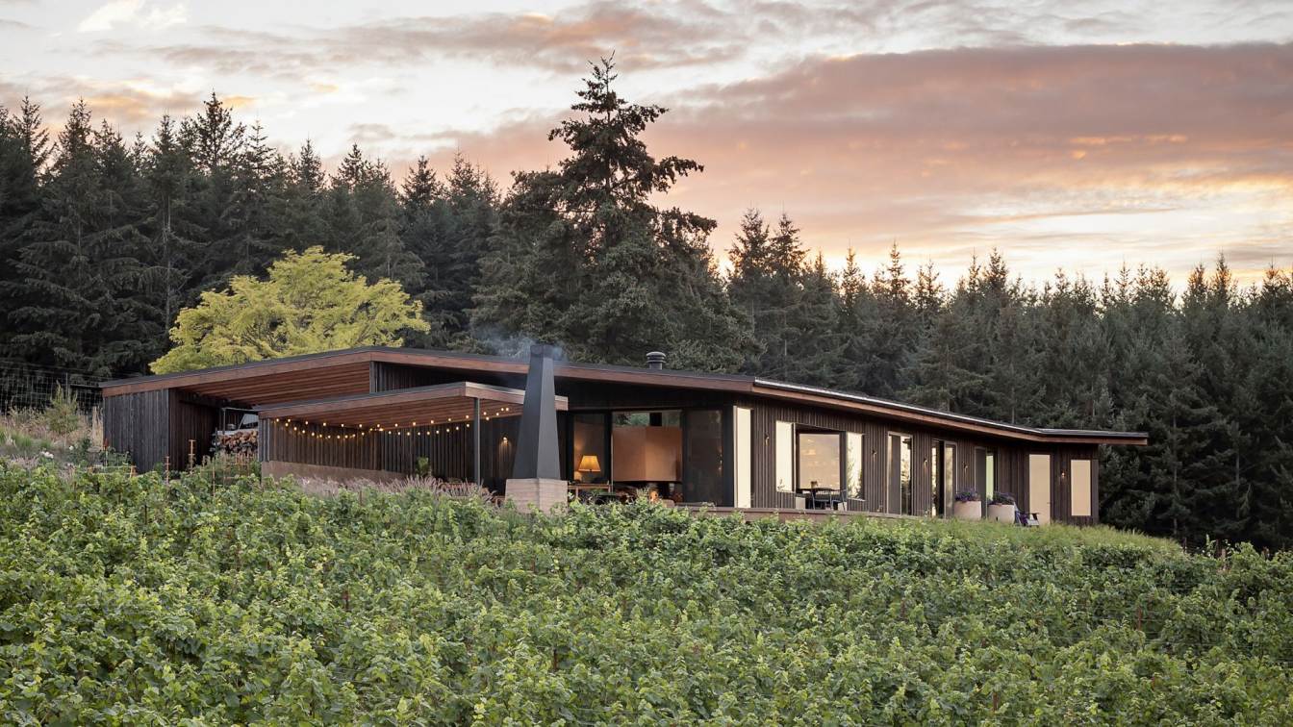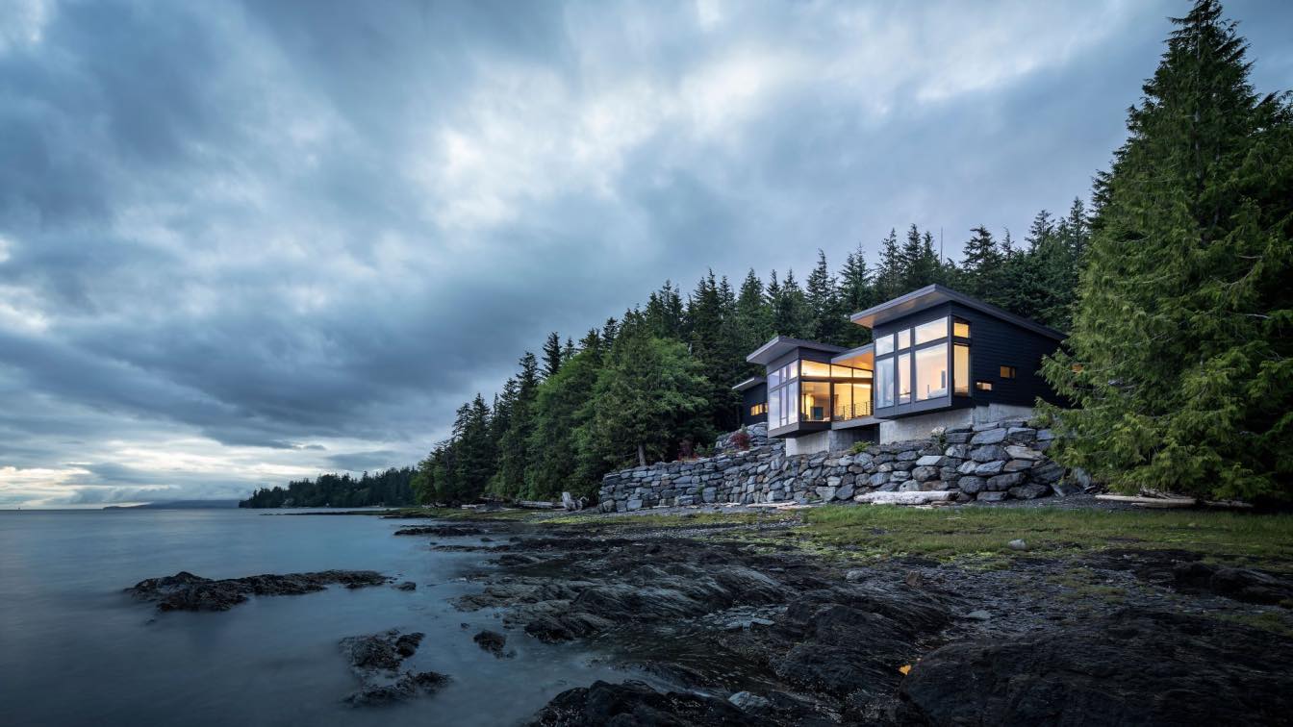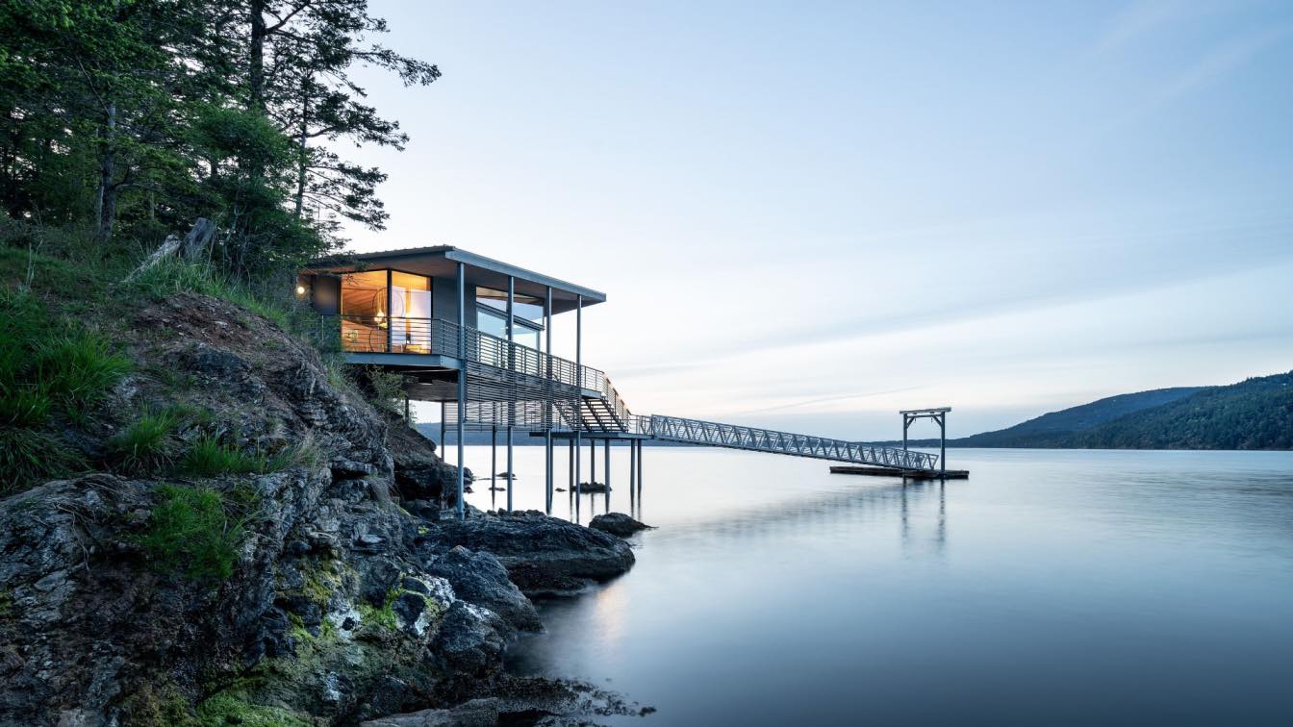To arrive at the Bramblewood House, a gravel road first takes you through a densely wooded forest of old growth fir and cedar; the topography of the site is variegated and steeply sloped, with areas of visible bedrock among clearings in the trees.
Architecture firm
Prentiss + Balance + Wickline Architects
Location
San Juan Island, Washington, USA
Photography
Taj Howe Photography
Principal architect
Dan Wickline, Principal Architect, Prentiss + Balance + Wickline
Design team
James Efstathiou, Project Architect, Prentiss + Balance + Wickline
Structural engineer
Lori Brown, Evergreen Design Company
Material
Clear Vertical Grain Cedar siding • Oak floors • Caesarstone countertops and backsplash
Typology
Residential › Modern S ingle-Family Residential
Big Fir Vineyard is a single-family residence in the hills of a designated wine grape-growing region in the Willamette Valley. Formed from the topography and agricultural plan of the site, this small home is carefully designed to both take in the surrounding landscape and become a part of it. Indoor-outdoor elements visually extend the interior sp...
Project name
Big Fir Vineyard
Architecture firm
Prentiss + Balance + Wickline Architects
Location
Willamette Valley, Oregon, USA
Photography
Andrew Pogue Photography
Principal architect
Dan Wickline, Principal, PBW Architects
Design team
Kelby Riegsecker, Project Architect, PBW Architects
Interior design
Prentiss + Balance + Wickline Architects
Structural engineer
Harriott Valentine Engineers
Landscape
Outdoor Scenery
Construction
Hammer & Hand
Material
Wood siding, color concrete floor
Typology
Residential › House
Tongass Ledge sits gently perched over the Alaskan shore. Overlooking inlet waters and balanced at the edge of a rock wall, two volumes at a subtle angle capture the breathtaking views of the surrounding landscape.
Project name
Tongass Ledge
Architecture firm
Prentiss + Balance + Wickline Architects
Location
Ketchikan, Alaska, USA
Principal architect
Dan Wickline
Design team
Brian Watzin (Project Architect)
Interior design
Emily Knudsen
Structural engineer
R&M Engineering
Tools used
ArchiCAD, Adobe products
Construction
Marble Construction
Material
Concrete, Wood, Glass
Typology
Residential › House
Located on Orcas Island, the Boathouse stands foremost as a threshold between water and land, an idea it embraces literally by providing upland access to those arriving by boat or seaplane, and figuratively through its location and form. It straddles the elements, providing an entryway as well as a dramatic spot for a morning cup of coffee or a cra...
Architecture firm
Prentiss + Balance + Wickline Architects (pbwarchitects.com)
Location
San Juan Islands, Washington, USA
Photography
Andrew Pogue (andrewpogue.com), Taj Howe (tajhowe.com)
Principal architect
Dan Wickline
Design team
Philip Burkhardt (project architect), Kelby Riegsecker (architect)
Interior design
LeeAnn Baker Interiors (leeannbaker.com)
Structural engineer
Harriott Valentine Engineers (harriottvalentine.com)
Environmental & MEP
Jen-Jay, Inc. (jenjayinc.com)
Landscape
Green Man Landscaping
Construction
Dalgarno Construction (Dalgarno.net)
Material
Wood siding, metal roof and railings, wood floors, wood decking
Typology
Residential › House





