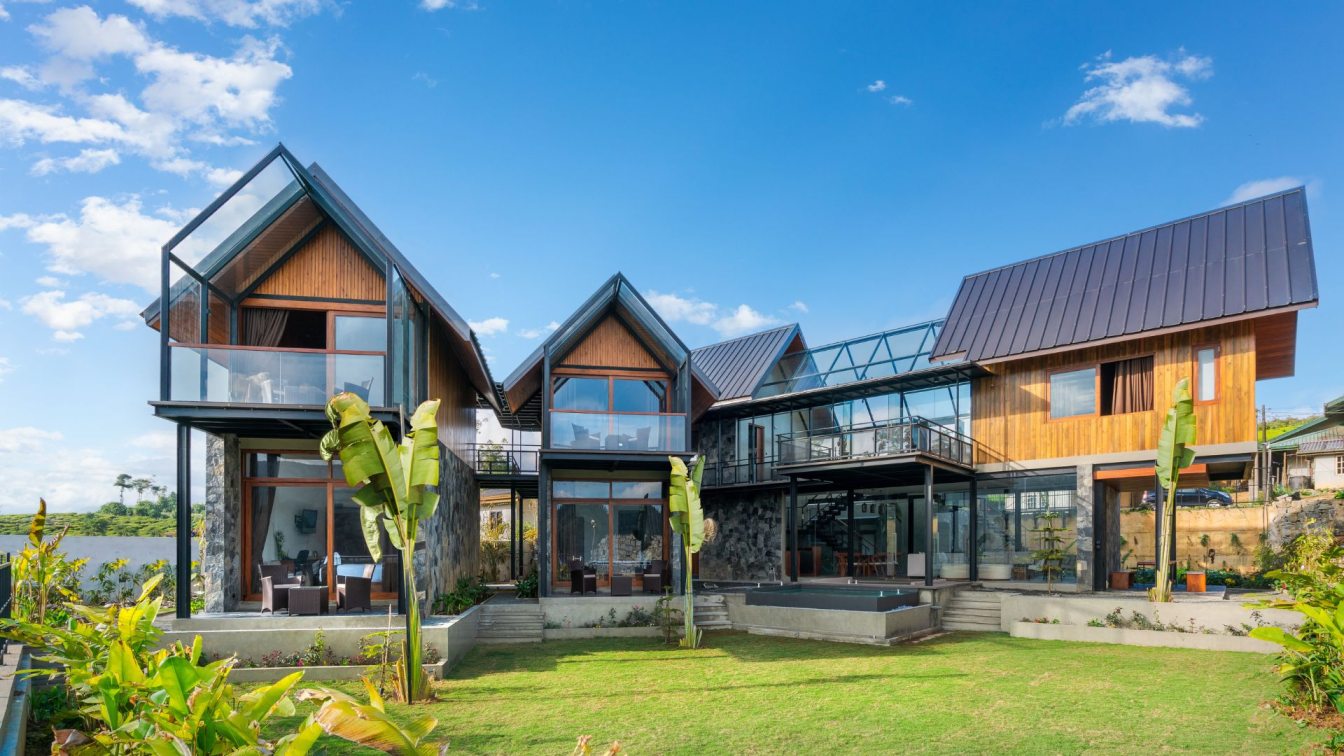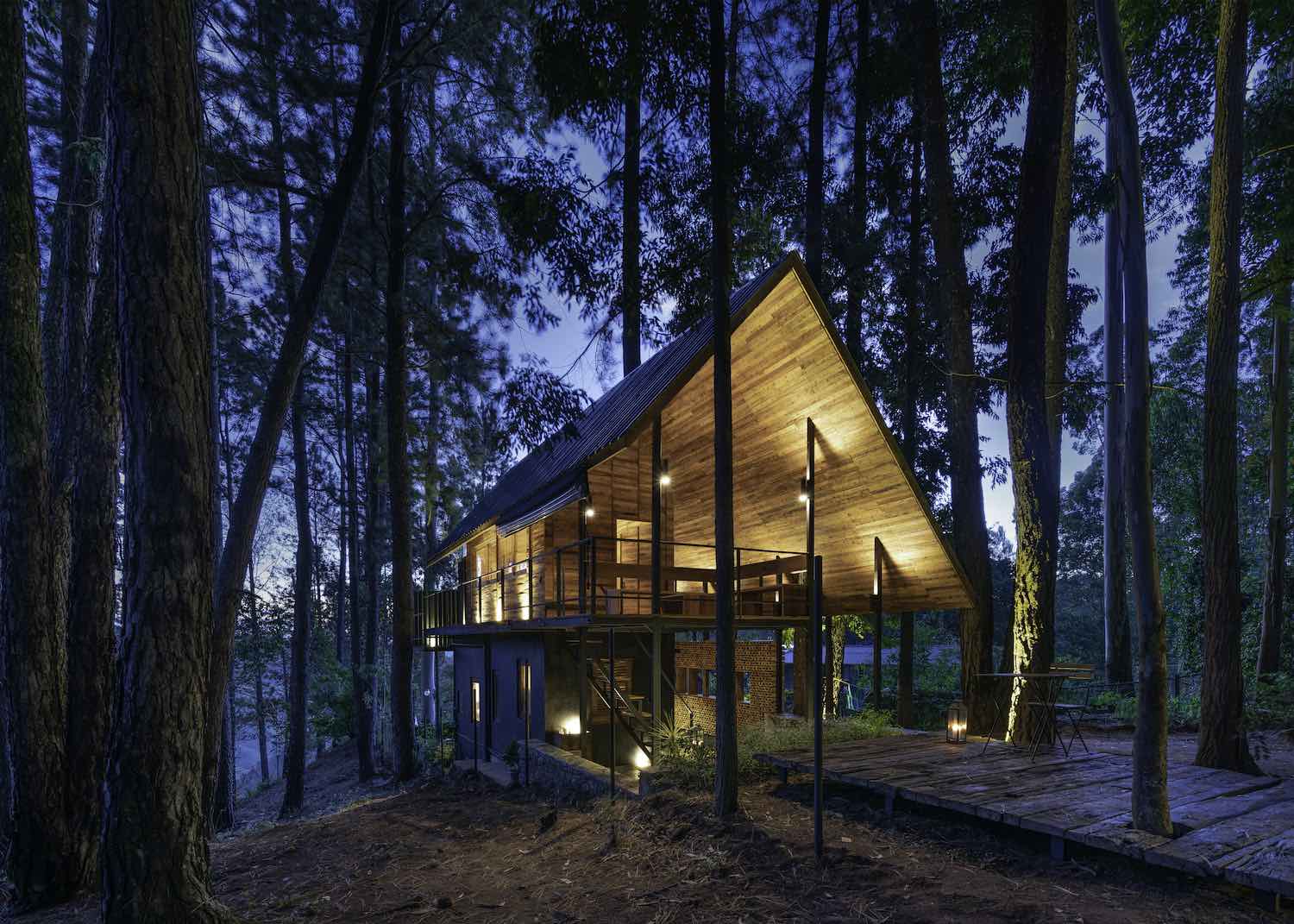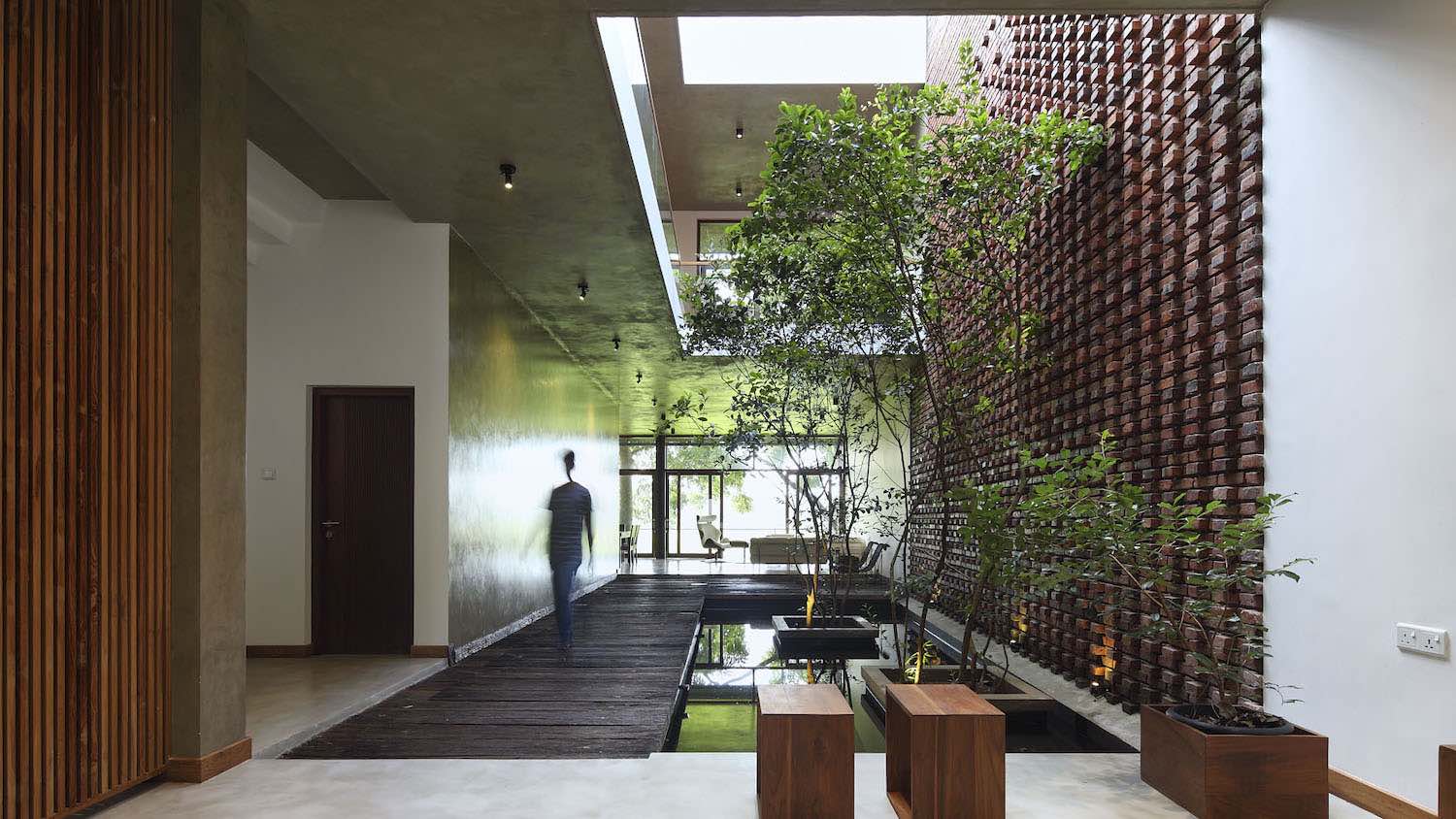Nestled in the tea country hills of central Sri Lanka, there lies a holiday home that perfectly blends with the surrounding nature. This plush hideout is not just an architectural marvel but an experience that embraces the very essence of Nuwara Eliya.
Project name
Holiday Home, Nuwaraeliya
Architecture firm
Damith Premathilake Architects
Location
100, Ambewella Road, 4th step, Nuwara Eliya, Sri Lanka
Photography
Ganidu Balasuriya
Principal architect
Damith Premathilake
Design team
Damith Premathilake Architects
Collaborators
Nishantha Wickremasinghe – Quantity surveying
Interior design
Damith Premathilake Architects
Civil engineer
Nuwan Bandaranayake
Structural engineer
Nuwan Bandaranayake
Landscape
Damith Premathilake Architects
Lighting
Damith Premathilake Architects
Supervision
Prabath Nissanka, Gihan Ashinsana
Visualization
Nipun Hettiarachchi
Tools used
AutoCAD, SketchUp, Corona Renderer, Lightroom
Construction
Jude Shantha, Priyantha Rathnayake, Ishara Liyanage
Material
Steel, Concrete, Glass, Natural Pine wood, Rubble, Wood composite panels, Zinc-Aluminum roofing sheets
Client
Sulanga Luxury Chalets, Nuwaraeliya
Typology
Residential › House › Hospitality
Located in the upcountry dry zone region of Sri Lanka about 2 kilometers away from the Diyathalawa military training school, is a cozy abode designed by Architect Damith Premathilake. Perched amidst a forest of pine trees on a cliff, the house is an ideal hide out for relaxation and contemplation in the climate which has a temperature of about 20°C...
Project name
Holiday Home at Diyathalawa - Architect’s hideout
Architecture firm
Damith Premathilake Architects
Location
4/1, Kodikanda, Aluthwela North, Diyathalawa, Sri Lanka
Photography
Ganidu Balasuriya
Principal architect
Damith Premathilake
Design team
Damith Premathilake Architects
Collaborators
Mihiran Liyanage
Landscape
Damith Premathilake
Construction
Dulantha Mendis, Priyantha Thilakaratne, K.B. Jude Shantha, Jude Shantha
Material
Wood, Steel, Glass
Client
Damith Premathilake
Typology
Residential › Cottage
“The Kalalgoda House”, sits on a 14.4 perch land, in the suburb of Colombo known as Kalalgoda, adjoining a serene paddy field. This nature friendly abode brings together nature and architecture to celebrate the beauty of its adjoining paddy field.
Project name
House of Silence - Personalized House at School Lane, Kalalgoda
Architecture firm
Damith Premathilake Architects
Location
School Lane, Kalalgoda, Sri Lanka
Photography
Eresh Weerasuriya
Principal architect
Damith Premathilake
Structural engineer
Niran Herath
Landscape
Damith Premathilake Architects
Typology
Residential › House




