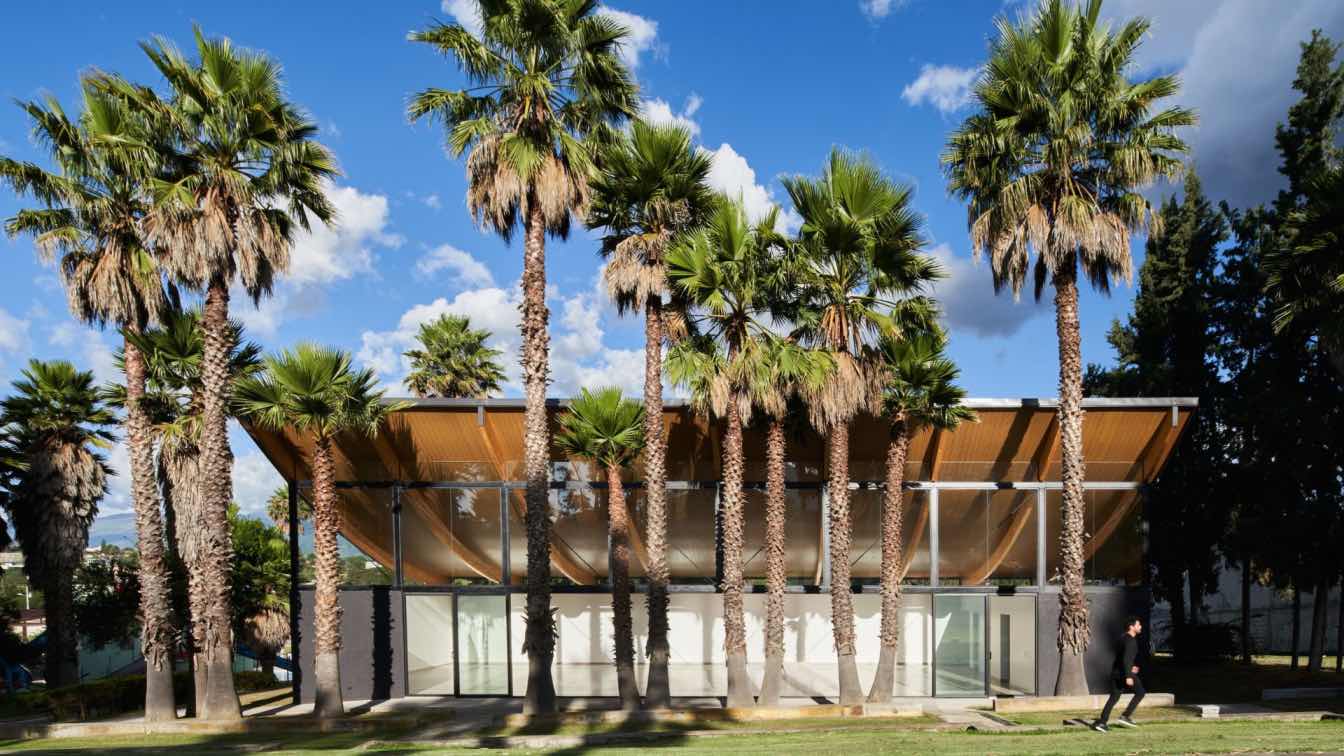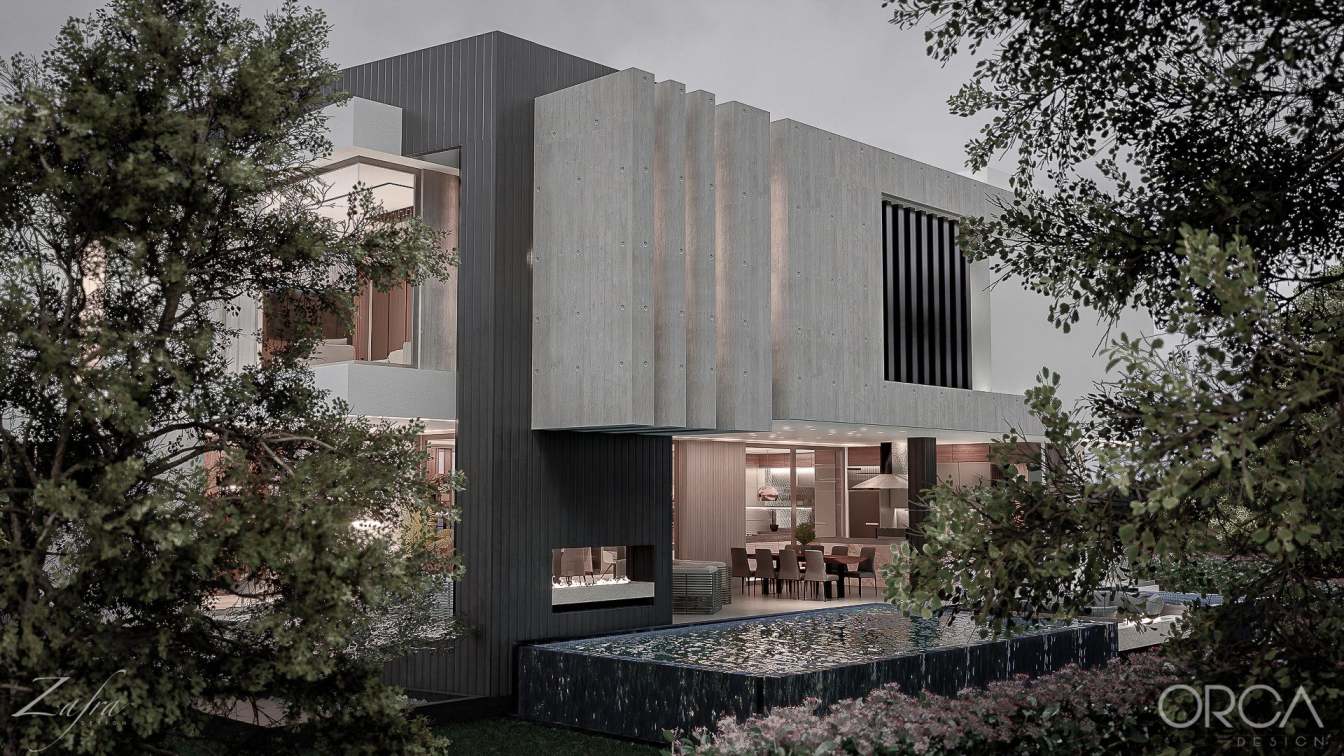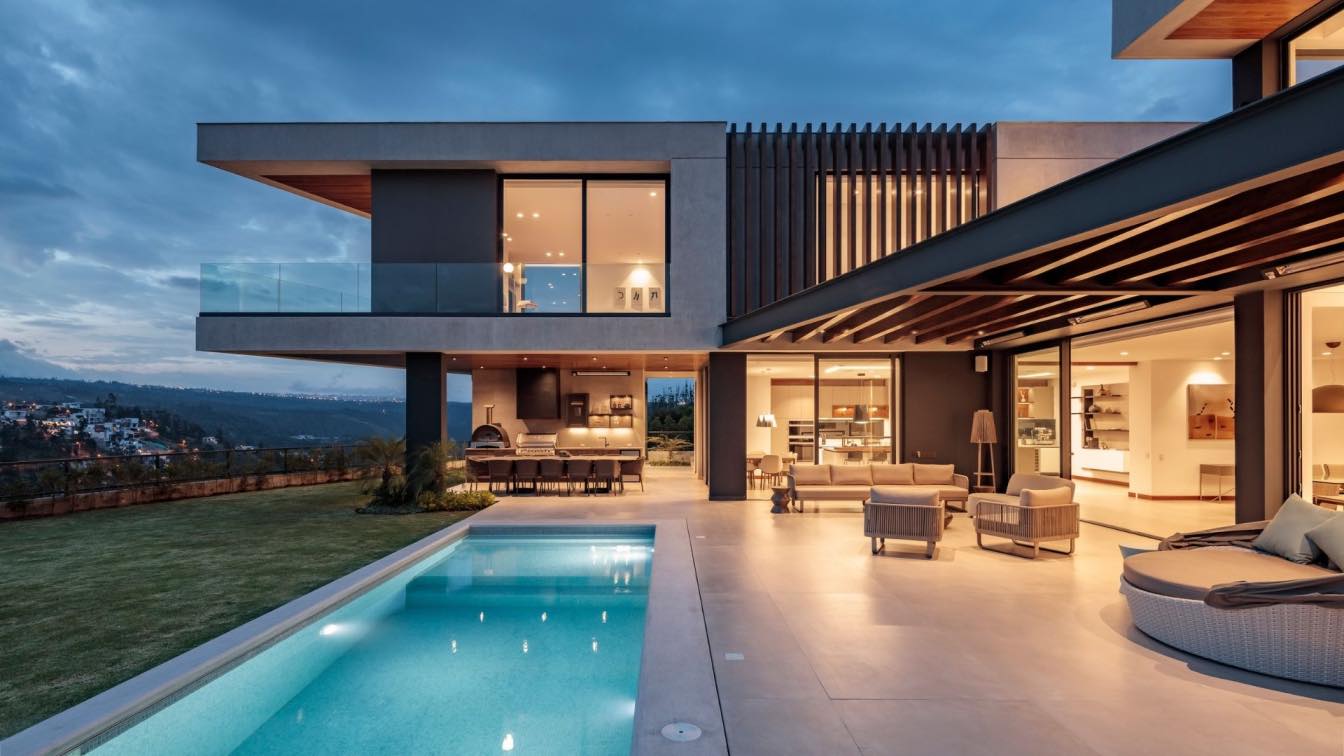TEC Taller EC: The first thing that inevitably keeps our memory in the pavilion, it is the void, that space without matter that occupies everything.
El deportivo is located in Cumbayá, one of the Andean valleys that surround the city of Quito, an area of current urban and commercial development in the capital. It is built at 2400 meters above...
Project name
Deportivo Pavilion
Architecture firm
TEC Taller EC
Location
Cumbayá, Ecuador
Photography
Paolo Caicedo
Principal architect
Pablo Castro Guijarro - Roberto Morales Guijarro
Design team
Juan Ruiz, Cynthia Quintero, Paolo Caicedo, Daniela Veintimilla, Maria Emilia Arellano, Daniela Ramos, Nicolás Guijarro
Collaborators
Carlos Valarezo (Ilustration), Esteban Calderón Taipe
Structural engineer
Pedro Ospina
Construction
TEC Taller EC + Las Manos Sucias + Indumadera + Ospining
Typology
Cultural › Pavilion
The Corner House is a remarkable contemporary residence covering an area of 800 square meters, discreetly nestled within a Country Club in Puembo, Ecuador. This architectural gem seamlessly integrates the fields of landscaping and interior design, resulting in a unique and harmonious living space.
Project name
The Corner House
Architecture firm
ORCA Design
Location
Cumbayá, Ecuador
Tools used
Autodesk Revit 24, Unreal Engine 5, Adobe Premiere Pro, Adobe Photoshop
Principal architect
Marcelo Ortega
Design team
Christian Ortega, Marcelo Ortega, José Ortega, Paula Zapata, Sebastián Rivadeneira
Collaborators
Christian Ortega, Marcelo Ortega, José Ortega, Paula Zapata, Sebastián Rivadeneira
Visualization
ORCA Design
Status
Under Construction
Typology
Residential › House
Paralelogamo House is private commission for a family home located in the Cumbayá Valley in Quito, Ecuador. It has been resolved by two parallelogram volumes that resolve the architectural parti thru an ¨L¨ shaped configuration that allows the programmatic necessities to be resolved while maximizing the visual and physical connections to the remark...
Project name
Paralelogramo House
Architecture firm
Najas Arquitectos
Location
Cumbayá, Ecuador
Photography
BICUBIK PHOTO
Principal architect
Esteban Najas
Design team
Esteban Najas, Sebastián Montenegro, Martín Antelo
Collaborators
Fernando Salazar (Anitary/Hidraulic)
Structural engineer
Nicolás Morabowen, José Fernandez Salvador
Environmental & MEP
Rommel Antamba, Highlights (Electric)
Supervision
Andrés Lucero
Visualization
Najas Arquitectos
Construction
Najas Arquitectos
Material
Concrete, glass, steel, wood
Typology
Residential › House




