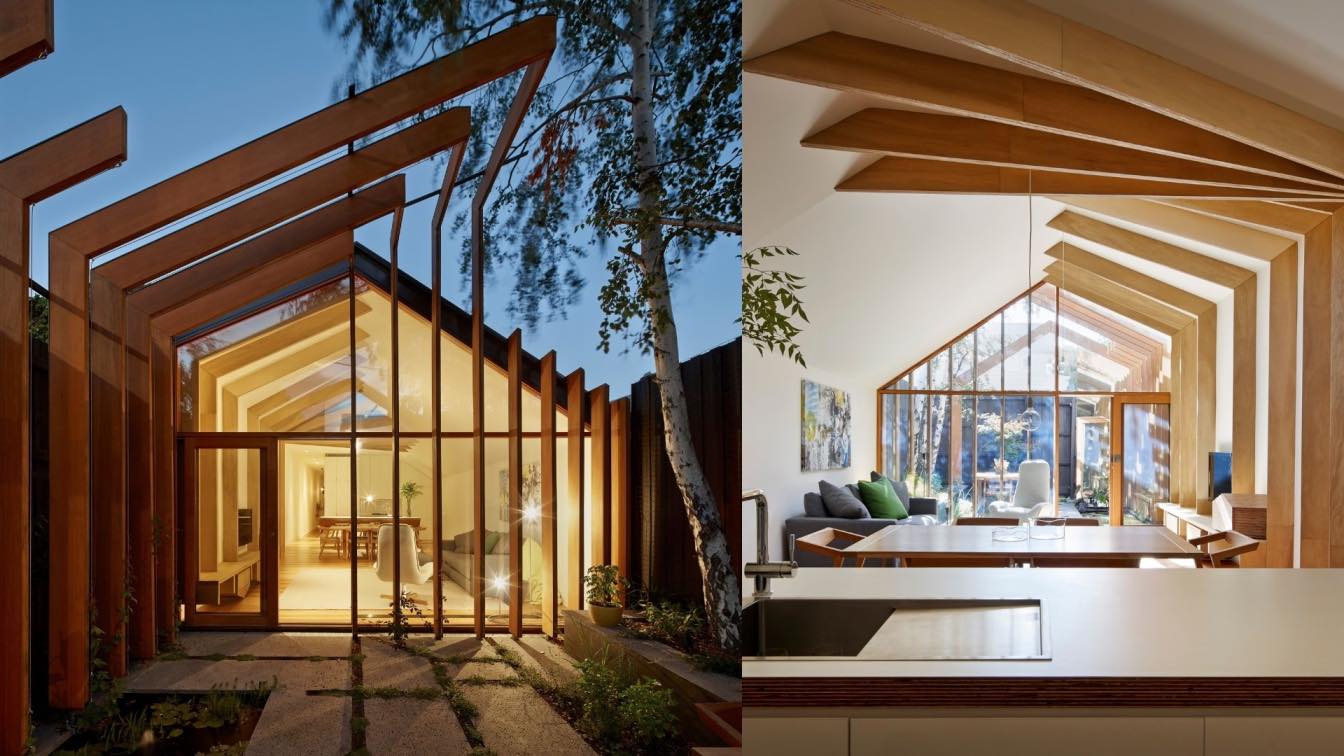The brief was to create new Living spaces, relocate the kitchen and bathroom and improve access to natural light. The functional requirements of the client were simple. The only particular requirement was to find a place in the design for 3 tapestries that her mother had made.
Project name
Cross-Stitch House
Architecture firm
FMD Architects
Location
Melbourne, Victoria, Australia
Photography
Peter Bennetts


