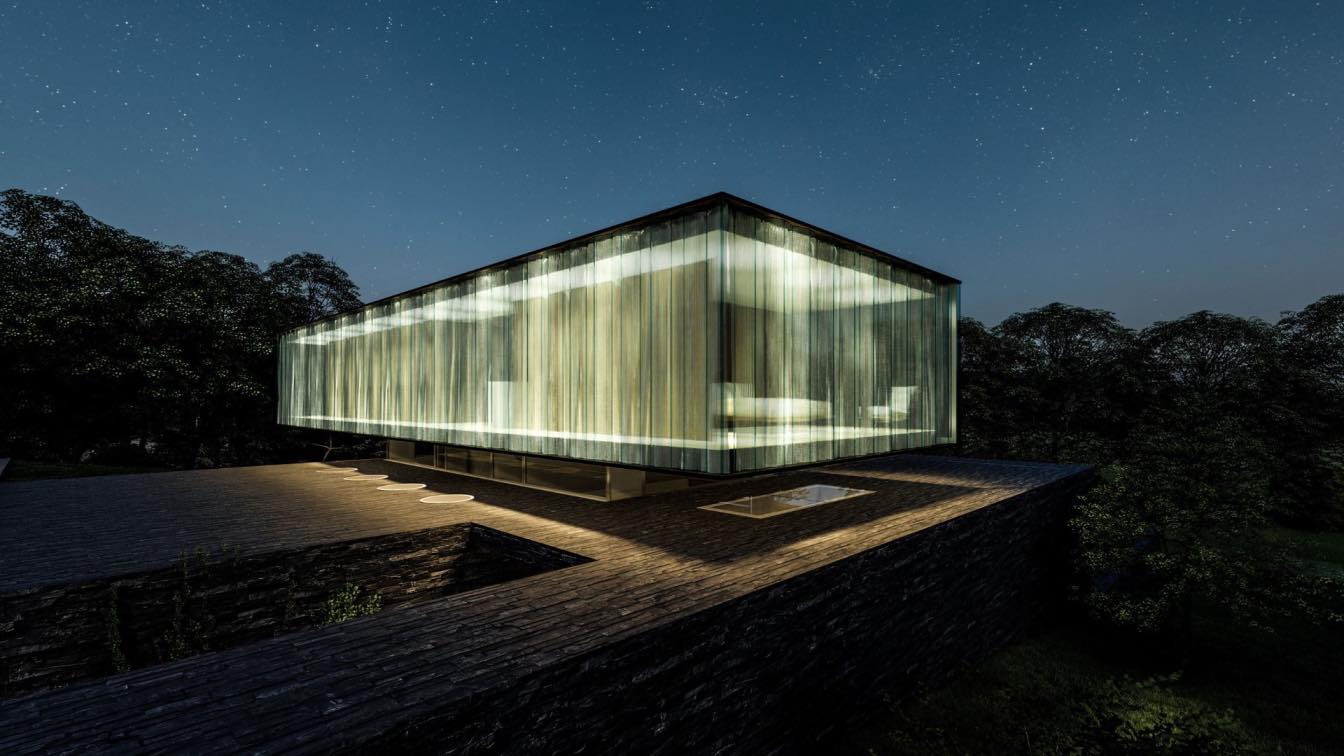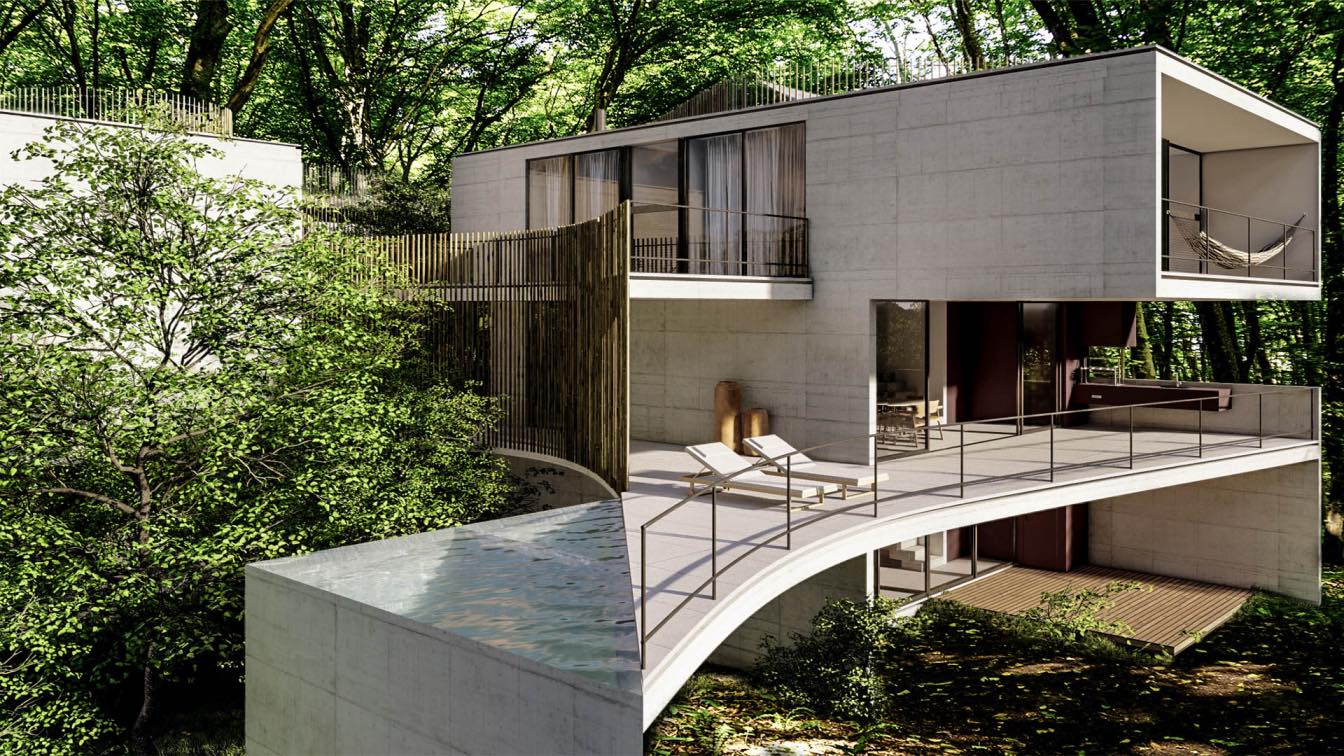The Lanterna house is divided into two antagonistic parts; weight and lightness, floor and air, opening and closing.
Project name
Lanterna House
Architecture firm
Tetro Arquitetura
Location
Cotia, Brazil
Tools used
AutoCAD, SketchUp, Lumion, Adobe Photoshop



