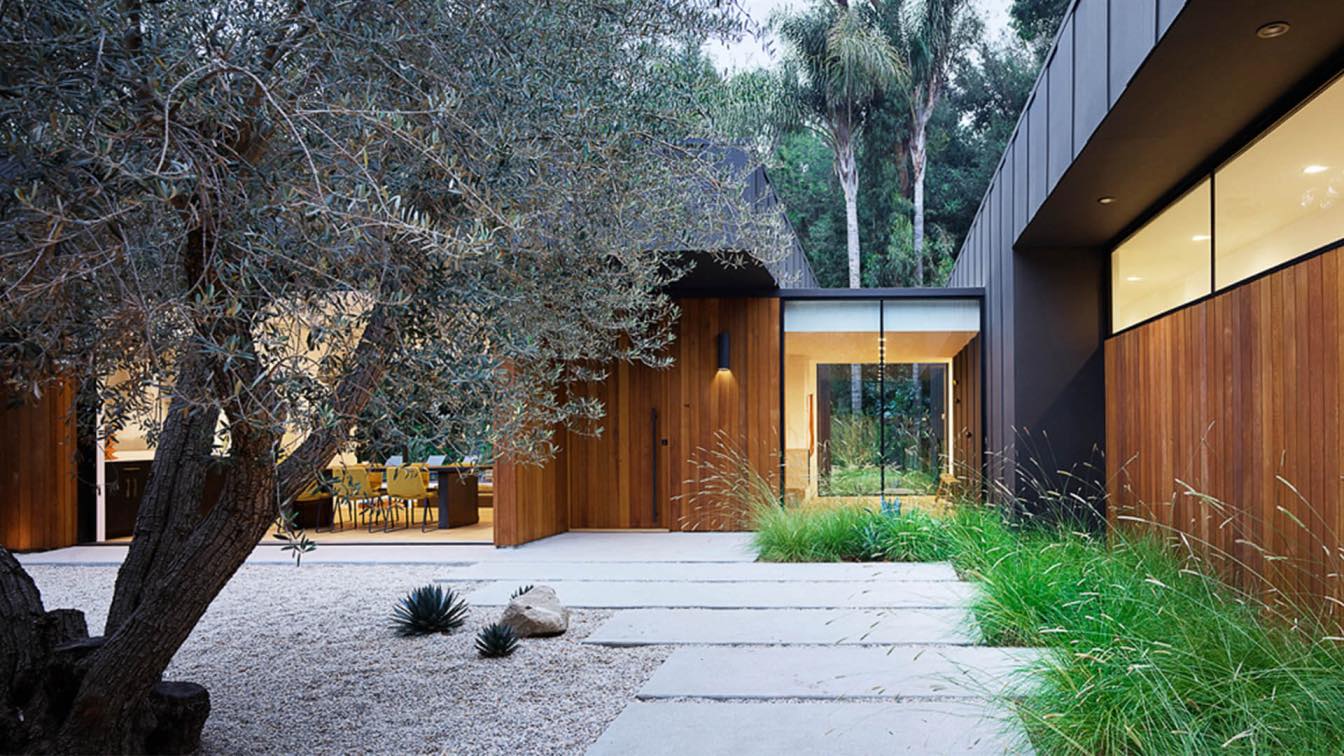Assembledge+: Composed of three pavilions connected by a series of glass hallways, the single-story residence seeks to create a residential oasis in the heart of Los Angeles. The Western Red Cedar lined guest house/garage pavilion establishes a datum line that carves and connects the two larger volumes of the living and sleeping pavilions, comprise...
Project name
Laurel Hills Residence
Architecture firm
Assembledge+
Location
Studio City, Los Angeles, California, United States
Photography
Matthew Millman


