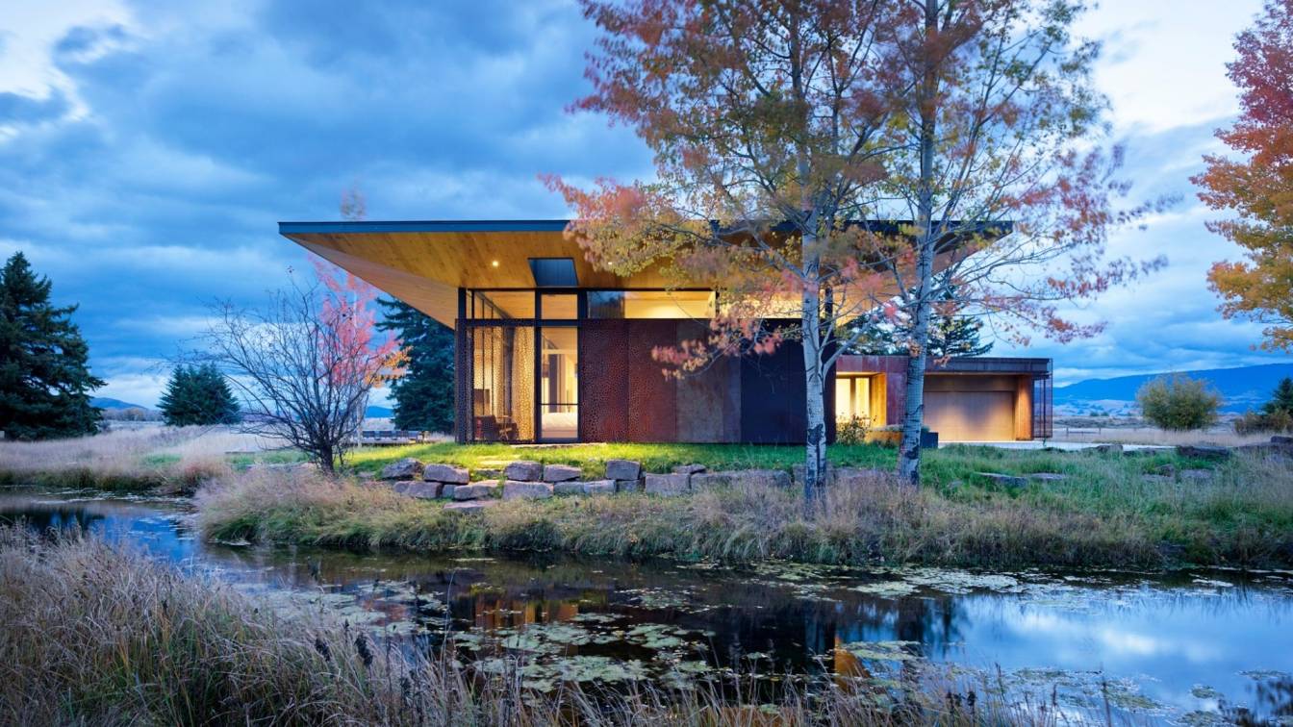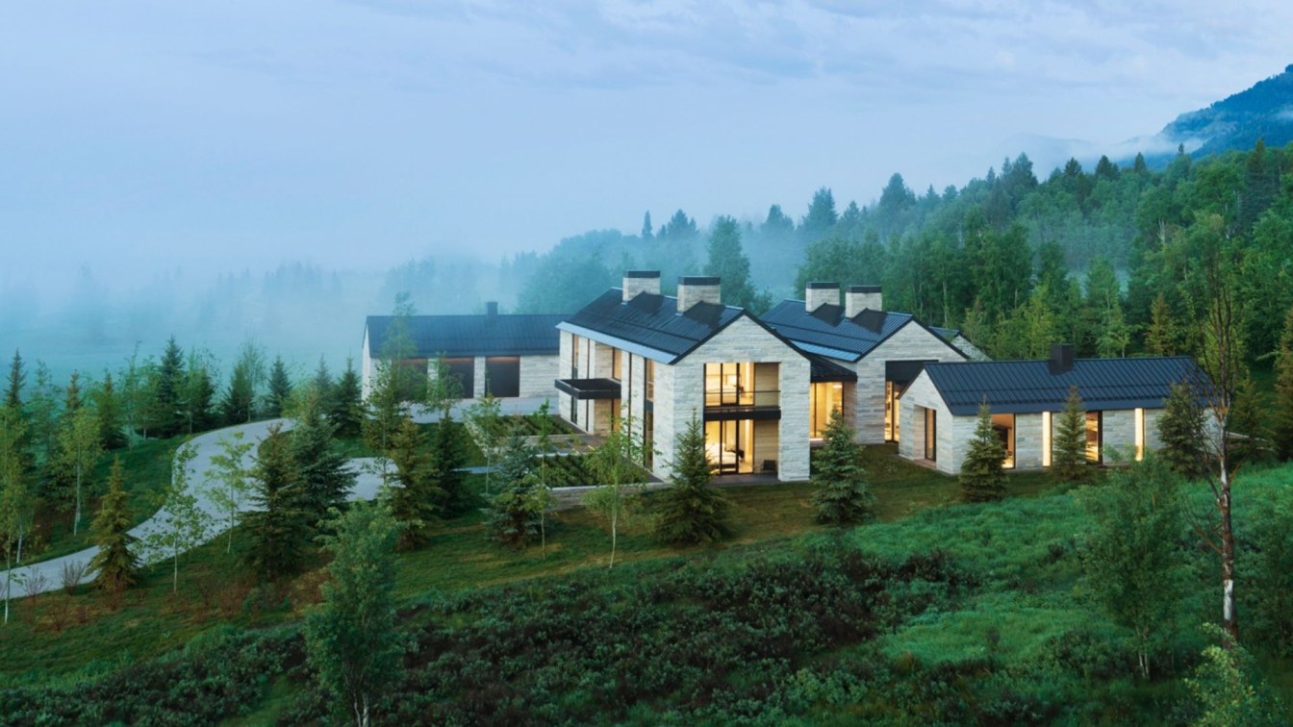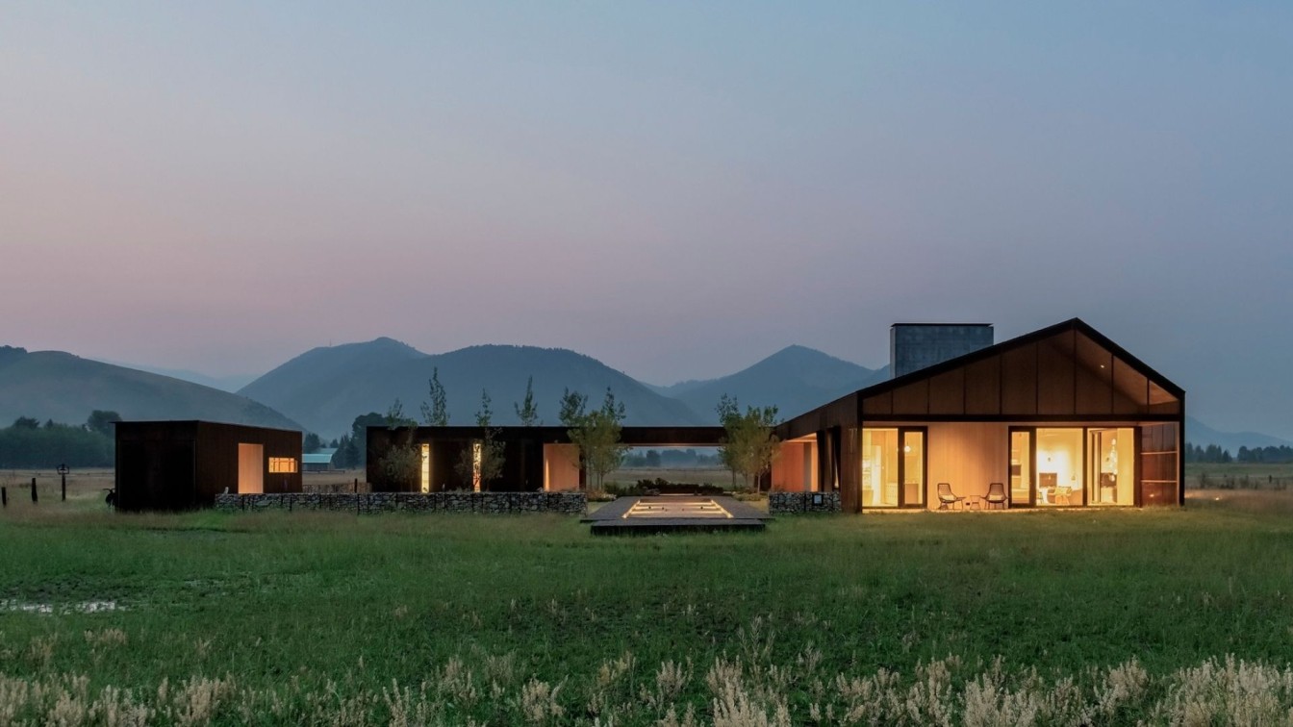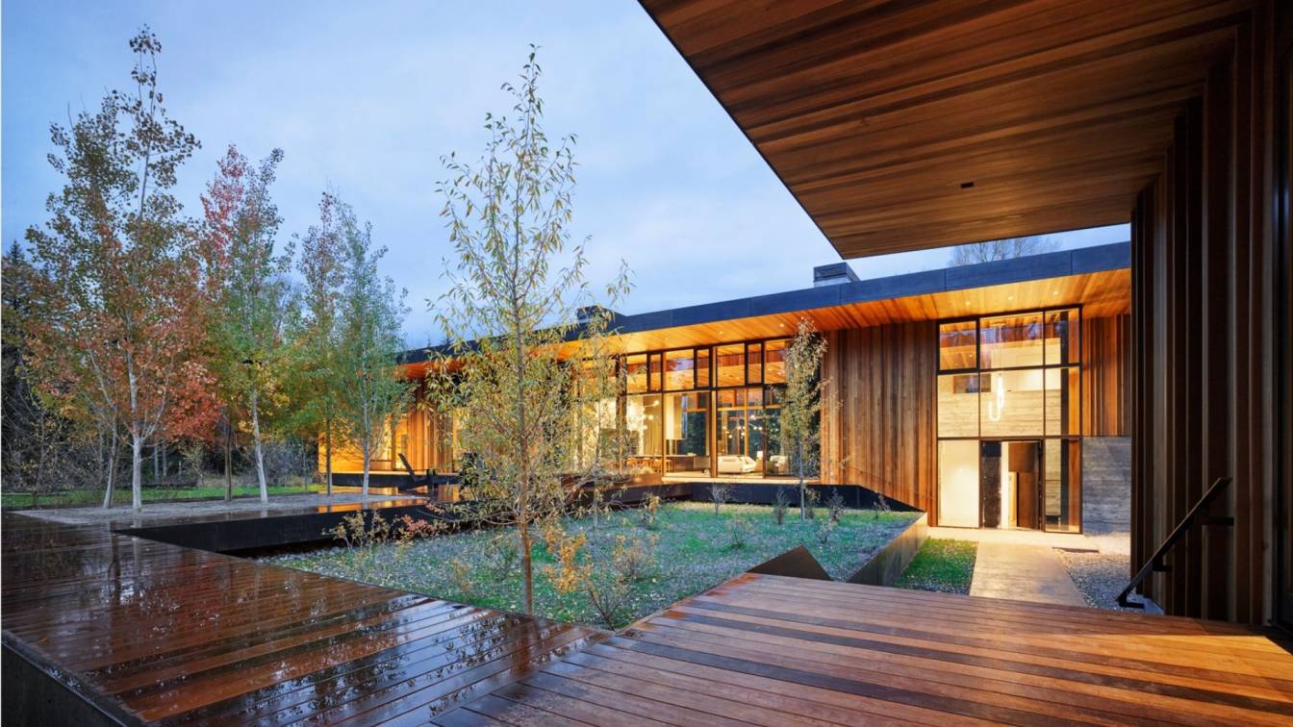The Queen’s Lane Pavilion is the fifth project that CLB Architects has designed for one family on the same property over a 25-year period. The compound of buildings represents the evolution of the family’s developing design aesthetic from the first structure, a traditional log home, to the most recent, a steel and glass pavilion.
Project name
Queen’s Lane Pavilion
Architecture firm
CLB Architects
Location
Jackson, Wyoming, USA
Photography
Matthew Millman
Design team
Eric Logan, AIA, Principal. Leo Naegele, Project Manager
Interior design
Kitchell Brusnighan Interior Design
Civil engineer
Nelson Engineering
Structural engineer
KL&A, Inc.
Environmental & MEP
Mechanical Engineer: Energy 1
Lighting
Helius Lighting Group
Construction
Kurt Wimberg Construction
Typology
Residential › House
Five Shadows, located on a prime site at the base of the Teton Mountain Range, belies the density of the surrounding area. Sited at the western boundary of a development, the project lives in the fringes of a meadow near an aspen and conifer forest that cascades down from the summit of Rendezvous Peak.
Project name
Five Shadows
Architecture firm
CLB Architects
Location
Teton Village, Wyoming, USA
Photography
Matthew Millman
Principal architect
Eric Logan, Andy Ankeny
Design team
Eric Logan, AIA, Principal. Andy Ankeny, AIA, Principal. Sam Ankeny, AIA, Associate
Interior design
Philip Nimmo
Civil engineer
Nelson Engineering
Structural engineer
KL&A, Inc.
Environmental & MEP
JM Engineering (Mechanical Engineer), Helius Lighting Group (Electrical Engineer)
Landscape
Hershberger Design
Typology
Residential › House
CLB Architects has recently completed Dogtrot, a new residence in Jackson, Wyoming. Dogtrot is sited at the center of a quiet 18-acre meadow with panoramic views of the surrounding ranchlands, foothills, and mountains, notably Mount Glory, the distinctive southernmost peak of the Teton Range. Its design is inspired by the separate but connected for...
Project name
Dogtrot House
Architecture firm
CLB Architects
Location
Jackson, Wyoming, USA
Photography
Audrey Hall (summer views), Matthew Millman (winter views)
Design team
Kevin Burke, AIA, Principal. Bryan James, AIA, Project Manager. Libby Erker, Interiors
Collaborators
Teton Geotechnical (Geotechnical Engineer)
Interior design
CLB Architects (with client)
Civil engineer
Agrostis Inc.
Environmental & MEP
JM Engineering (Mechanical Engineer), Helius Lighting Group (Electrical Engineer)
Lighting
Helius Lighting Group
Construction
Matarozzi Pelsinger
Material
Exterior: clad in oxidized corrugated and perforated steel and Siberian larch; Interior: Steel, Glass and Concrete
Client
ithheld at Owners’ Request
Typology
Residential › House
Riverbend is a family retreat located on the east bank of the Snake River adjacent to Grand Teton National Park. The house nestles against the river, which forms the north and west perimeter of an 18-acre wooded property that features dramatic mountain views to the north through a veil of cottonwood trees. A careful study of the relationship betwee...
Project name
Riverbend Residence
Architecture firm
CLB Architects
Location
Jackson, Wyoming, USA
Photography
Matthew Millman (fall), Tom Harris (winter)
Principal architect
Eric Logan, Kevin Burke, Bryan James
Design team
Eric Logan, AIA, Principal. Kevin Burke, AIA, Principal. Bryan James, AIA, Project Manager. Leo Naegele, Project Coordinator. Libby Erker, Interiors
Interior design
CLB Architects
Civil engineer
Nelson Engineering
Structural engineer
KL&A, Inc.
Environmental & MEP
JM Engineers PLLC (Mechanical Engineer), Helius Lighting Group (Electrical Engineer), Jorgensen Geotechnical, LLC (Geotechnical Engineer)
Landscape
Hershberger Design
Lighting
Helius Lighting Group
Construction
Peak Builders
Typology
Residential › House





