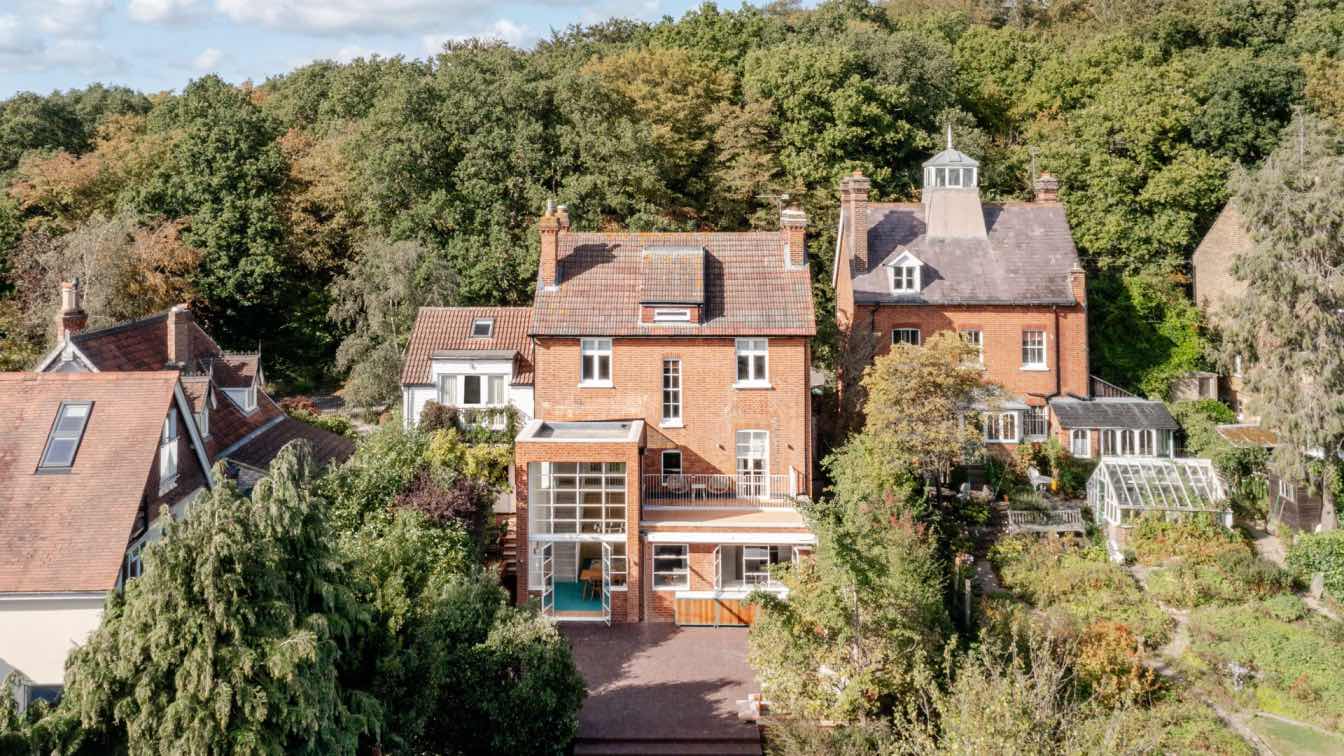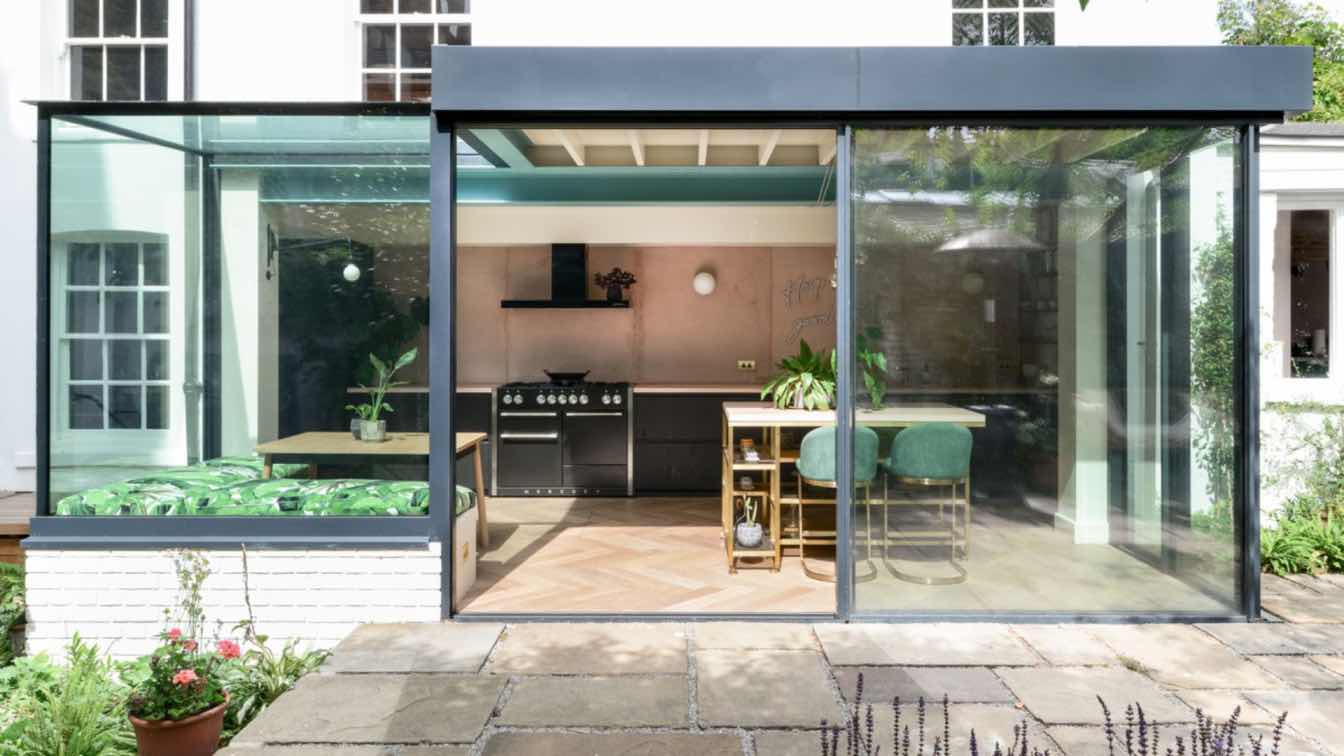Cosmo’s House is a true testament to what can be achieved when a collaborative approach is taken between architect, client and contractors. This four storey detached property, on the edge of Epping Forest, is colourful, fun and bold in form and detail, and has transformed how its owners and their young family live day to day.
Project name
Cosmos House
Architecture firm
MW Architects
Location
Loughton, Epping Forest, United Kingdom
Principal architect
Matthew Wood
Design team
Melissa Robinson, Clare Paton
Collaborators
Jamie Samuels Metalwork (balustrades and outdoor kitchen), Pluck (main kitchen)
Interior design
MW Architects / Clare Paton
Structural engineer
Blue Engineering
Lighting
Donna Pholc Pendant lighting, Spark & Bell wall lights
Supervision
MW Architects
Tools used
ArchiCAD, Twinmotion
Construction
Groome and Sons
Material
Saltdean vinyl floor by Colour Flooring Company, bespoke metal balustrades, custom terrazzo worktop, table by Another Country
Typology
Residential › House
At the top of Highgate Hill an old white house faces the entrance to Waterlow Park and overlooks the distant city of London beyond. Its unassuming frontage could be easy to miss, nestled between two much larger more recent buildings on either side and some of the illustrious properties found in the neighbourhood.
Project name
The White House
Architecture firm
MW Architects
Location
Highgate, London, UK
Principal architect
Matthew Wood
Design team
Matthew Wood, Clare Paton
Interior design
Clare Paton
Completion year
August 2019
Civil engineer
Watkinson+Cosgrove
Structural engineer
Watkinson+Cosgrove
Lighting
Bag & Bones, Creative Cables, Swivel UK, Dusk Lighting, Dyke & Dean, Industville
Construction
All in One Building + Property Services Ltd.
Material
Timber Floors by Havwoods, Bathroom Tiles by Terrazzo Tiles
Typology
Residential › House



