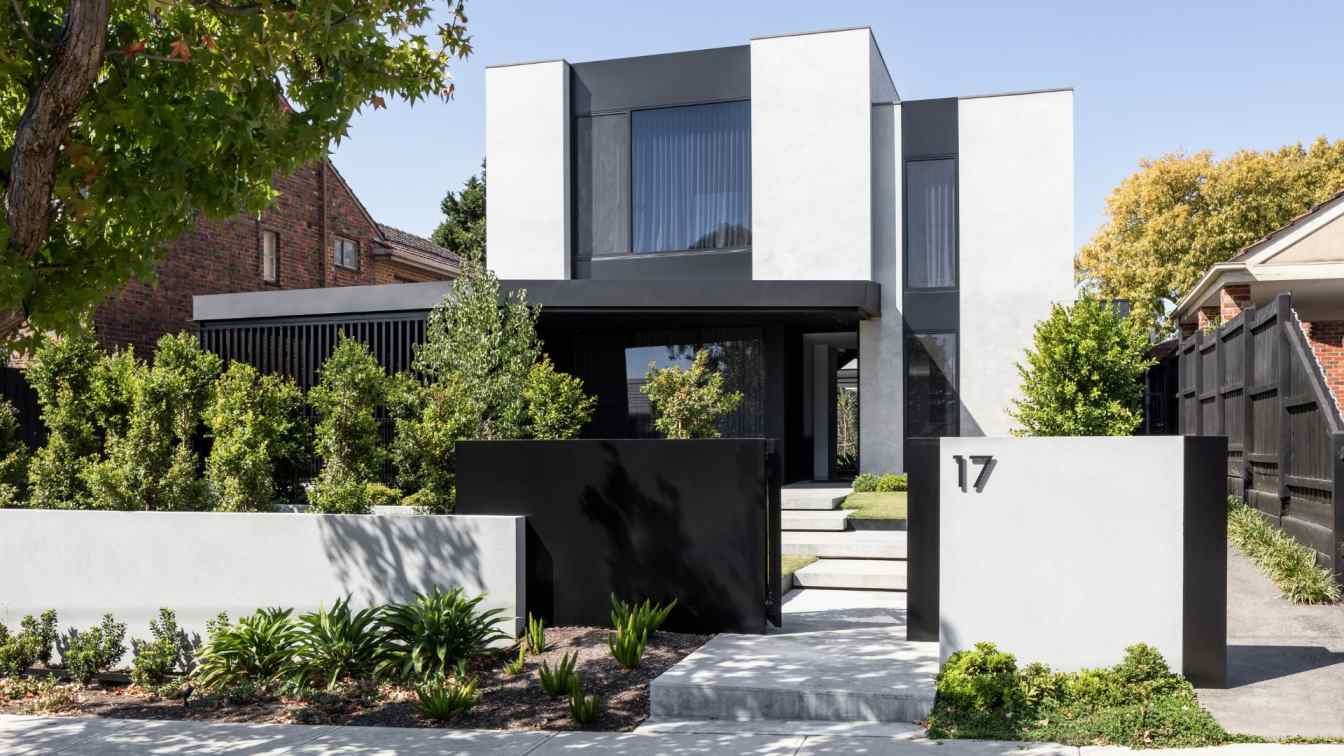Balwyn House is a modern family home featuring a minimalist design and a monochromatic colour scheme. The exterior showcases a dynamic facade of stepped volumes, that naturally flow with the elevated site. Inside, the open floor plan is adorned with high-quality, durable materials, creating a sophisticated look.
Project name
Balwyn House
Architecture firm
C.Kairouz Architects
Location
Balwyn North, Victoria, Australia
Principal architect
Chahid Kairouz, C.Kairouz Architects
Design team
C.Kairouz Architects
Collaborators
Shepherd Developments
Interior design
Sammy Kairouz, C.Kairouz Architects
Civil engineer
RCL Consultants
Structural engineer
RCL Consultants
Lighting
Artlight, Inlite spotlights
Construction
Syzik Building Group
Material
Exterior; - Grey Venetian Render - Black Metal battens - Bluestone cladding - Large format grey stone tiles. Interiors: - Glux ‘Storm’ Marble – bathroom benchtops, kitchen island & living room credenza - Smartstone – Cenzia – kitchen benchtops - Dulux Paint – General Walls - Lexicon Qrter - Dulux Paint – Feature Walls - Black - Polytec feature walls - Steccawood – Empire Oak - Polytec kitchen joinery – Polar white - Polytec kitchen, bathroom & walk-in robe joinery – Empire Oak - Woodcut – Roman Grey floorboards – upstairs level - Polished concrete floors, general floors - Metal finishes – matt black
Typology
Residential › House


