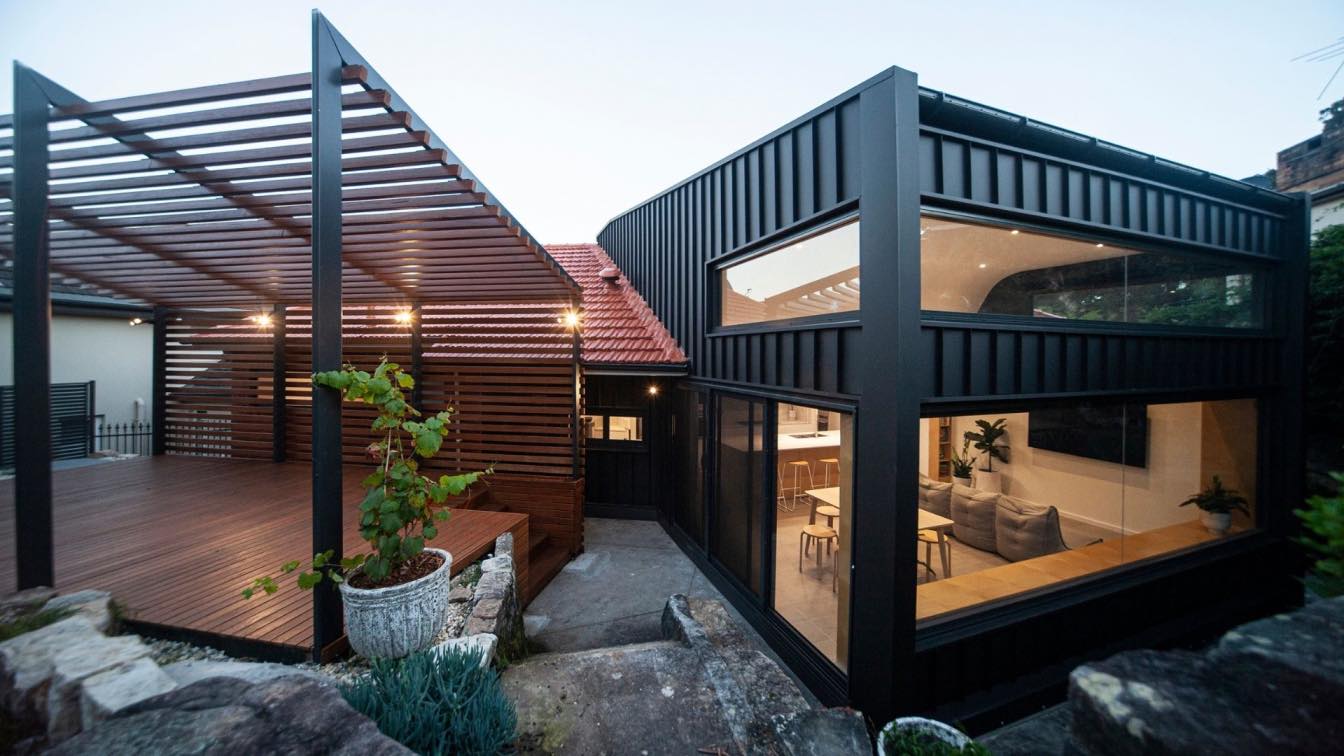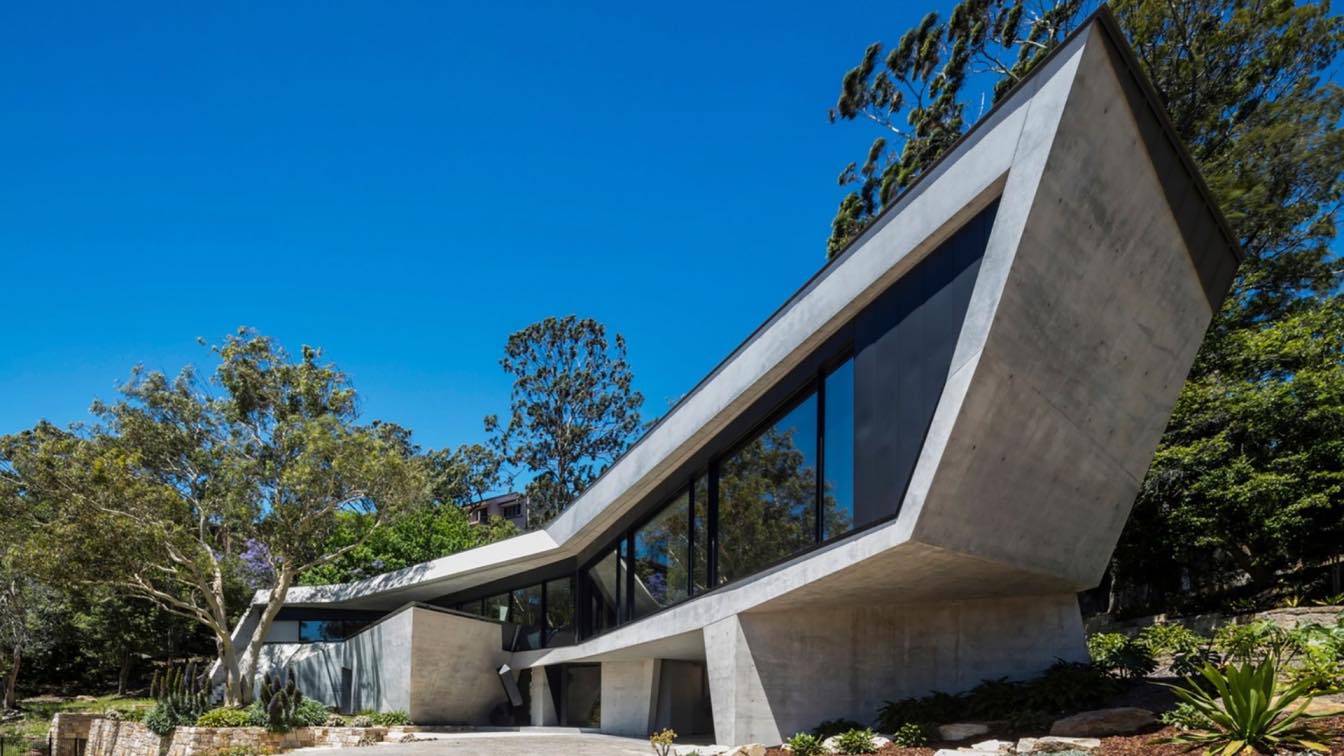Castle Cove alterations is a rear extension project of a family home in northern Sydney. The project involved the renovation of a 1970’s home to render it more suitable to the needs of family. The existing home did not relate to the sites slope or orientate to take advantage of passive solar design.
Project name
Castle Cove Alterations
Architecture firm
Chung Architects
Location
Castle Cove, New South Wales, Australia
Principal architect
Andrew Chung
Design team
Chung Architects
Interior design
Chung Architects
Built area
20 m² extension, total renovation 35 m²
Civil engineer
Fly Engineering
Structural engineer
Fly Engineering
Construction
Timber frame on concrete slab
Material
Steel, Concrete, Glass, Wood
Typology
Residential › House
The house is built entirely of concrete with a deliberately indeterminate form with no clear geometric figure – powerful on the one hand but equally never challenging the centrality of the landscape. The platform led to a clear arrangement of program – private functions downstairs and to the rear, and the gathering spaces for the family on the upp...
Project name
Castle Cove House
Architecture firm
Terroir
Location
Castle Cove, Sydney, New South Wales, Australia
Photography
Brett Boardman Photography
Principal architect
Scott Balmforth, Gerard Reinmuth
Interior design
TERROIR in collaboration with Pascale Gomes-McNabb Design
Structural engineer
Kevin Mongey Simpson Design Associates (SDA Structures)
Environmental & MEP
Steve Nee - CandSnee (Electrical), Innerwest Plumbing (Plumbing)
Lighting
TERROIR in collaboration with Pascale Gomes-McNabb Design
Material
Concrete, glass, wood, steel, stone
Typology
Residential › House



