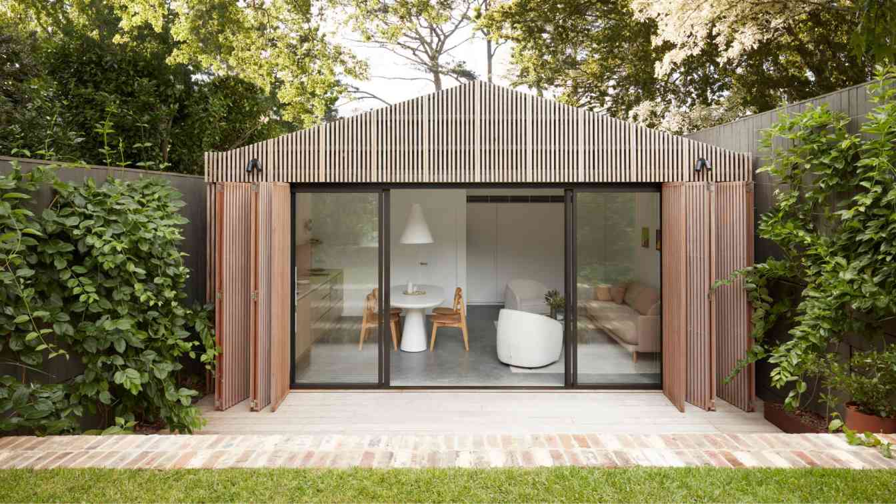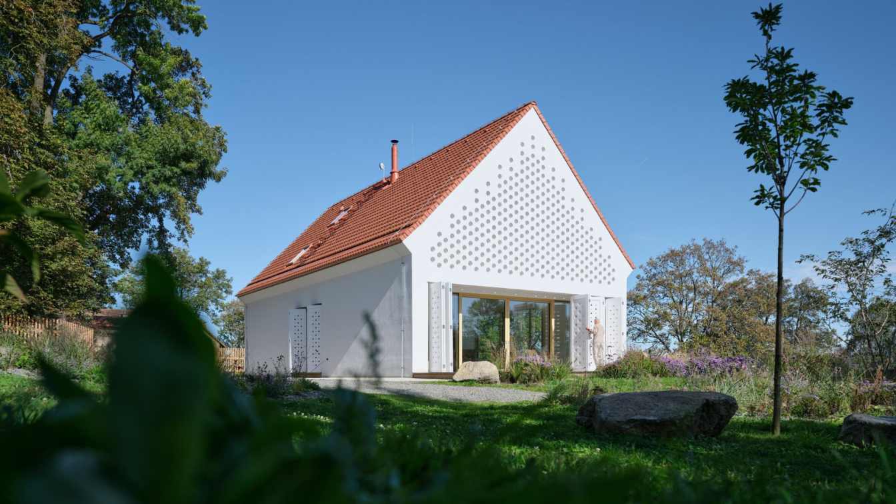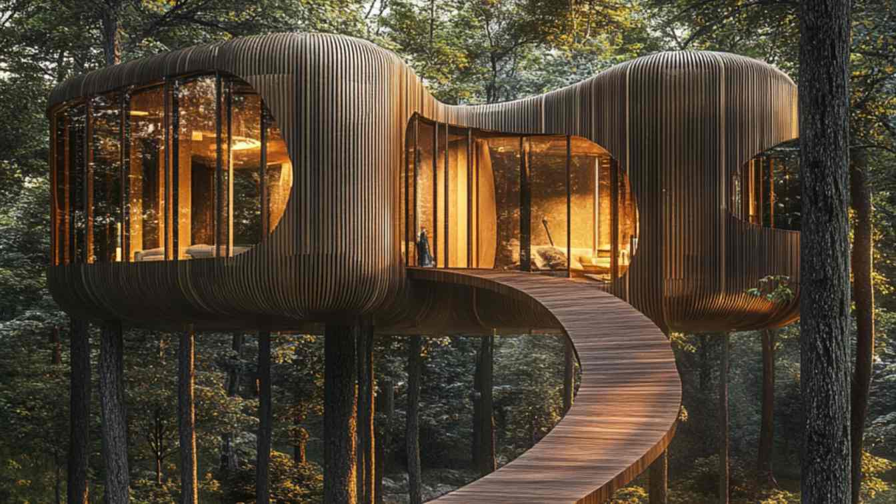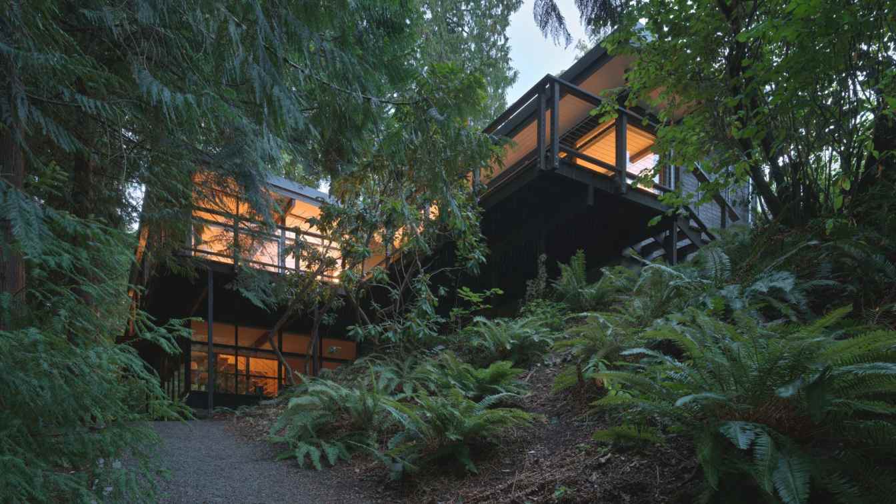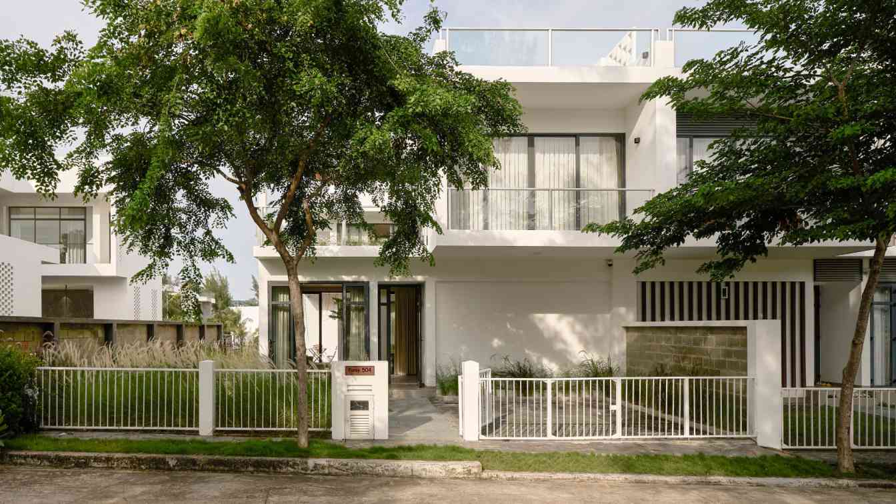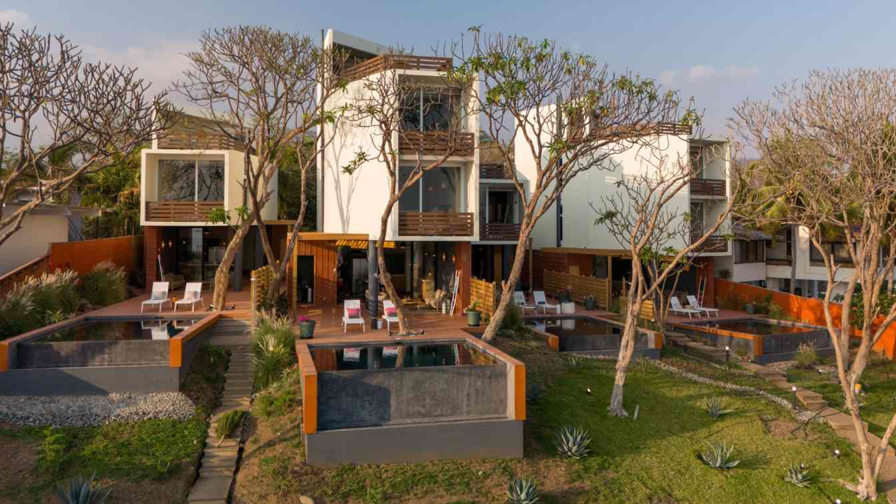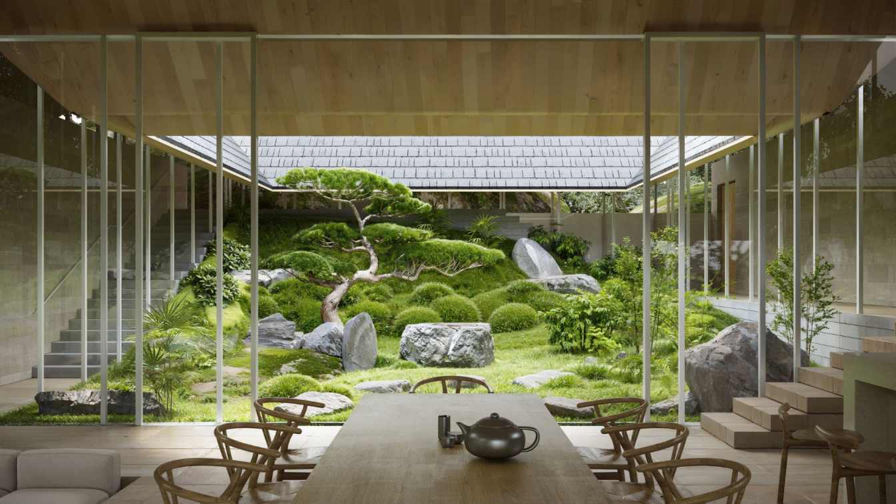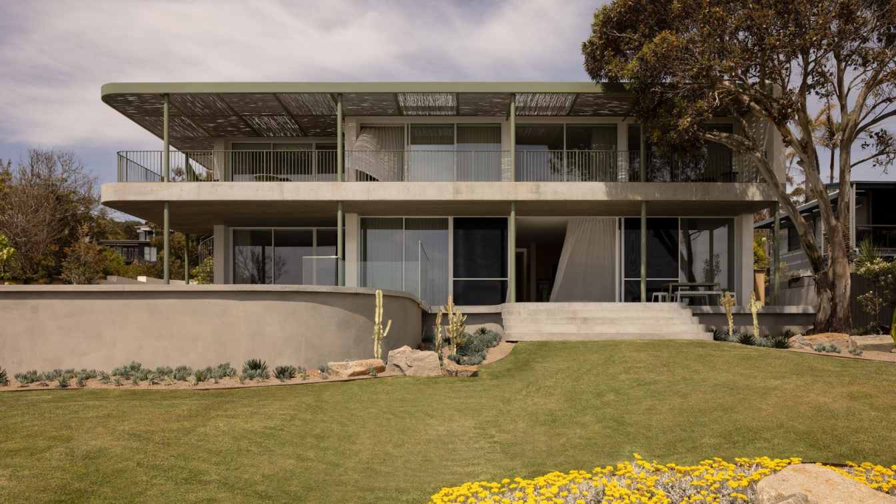Located on the traditional lands of the Eora people, tucked behind a traditional semi, Pool House is a hidden backyard gem in the Eastern Suburbs. A statement in simple function, its robust natural materials make it a focal point for leisure and relaxation.
Architecture firm
buck&simple
Location
Randwick NSW 2031 Australia
Principal architect
Peter Ahern
Interior design
Briony Fitzgerald Design
Structural engineer
Partridge
Landscape
Dangar Barin Smith
Lighting
buck&simple & Briony Fitzgerald Design
Supervision
Robert Plumb Fix
Tools used
software used for drawing, modeling, rendering, postproduction and photography: Autodesk Revit
Construction
Robert Plumb Fix
Material
New Guinea Rosewood hardwood cladding, Burnished Concrete, recycled bricks, American Oak Veneer cabinetry, Blue Mosaic Tiles; Pool lined with colour-fast Beadcrete and Fijian Mahogany coping
Typology
Residential › House
The House Oskar was built in a generous garden that originally belonged to the neighbouring chateau in the South Bohemian village of Kamenná Lhota. The site’s remarkable genius loci is enriched by the remnants of a Baroque barn, centuries-old mature trees.
Architecture firm
Jan Žaloudek Architekt
Location
Kamenná Lhota, 391 33 Borotín, Czech Republic
Photography
BoysPlayNice; Portraits: Hana Knížová
Principal architect
Jan Žaloudek
Collaborators
Construction project: Projekty S+S [Jana Tůmová]. Landscape architecture: Atelier Rouge [Jitka Tomsová]
Built area
Built-up area 180 m² Gross floor area 171 m² Usable floor area 154 m²
Landscape
Atelier Rouge [Jitka Tomsová]
Construction
Projekty S+S [Jana Tůmová]
Material
Concrete – floors, ceilings. Cement screed – floors Shivakashi granite – custom-designed furniture, tiling. Mist Black granite – custom-designed furniture. Ash – custom-designed furniture. MDF + oak veneer – custom-designed furniture. Ceramic blocks – walls. Ceramic tiles – bathroom surfaces. Fired ceramic tiles – roof. Czech larch – terraces. Aluminium – windows
Client
Jan Žaloudek, Jolanta Trojak
Typology
Residential › House
Treehouses are a unique example of architecture that seamlessly blends with nature and its surroundings. These homes are typically designed so that the trees and the natural environment play a central role in the design, and the structure of the house itself naturally becomes a part of the landscape.
Project name
Moonlit Refuge
Architecture firm
Mahla Abbasnezhad
Location
Mazandaran, Iran
Tools used
Midjourney AI, Adobe Photoshop
Principal architect
Mahla Abbasnezhad
Design team
Mahla Abbasnezhad
Typology
Residential › Eco-friendly Elevated Villa
The Alden Mason House, crafted for the renowned Seattle artist Alden Mason in 1958 by architect Charles A. Marsh Jr. and builder Tom Paulsen, stands as a true Northwest Mid-Century Modern retreat, nestled in the woods like a treehouse.
Project name
Alden Mason House
Architecture firm
Ueda Design Studio
Location
Seattle, Washington, USA
Principal architect
Nahoko Ueda
Collaborators
Kitchen Cabinetry: Space Theory; Dining table: Chadhaus; Wall sculpture: Alden Mason; Painting (in living room): Simeon Nikolov; Art print (red, @ stair well): Robert Rauschenberg; Painting (in dining area): Do Ho Suh
Interior design
Nahoko Ueda
Construction
Mercer Builders
Material
Concrete, Wood, Glass, Steel
Typology
Residential › House
Nestled in the tranquil landscape of Phuoc Tinh, Ba Ria – Vung Tau, Terra Villa is a serene retreat designed for a young family seeking refuge from the fast-paced urban grind. Thoughtfully crafted to blend nature with modernity, the villa strikes a perfect balance between rustic charm and contemporary comfort.
Architecture firm
NU Architecture & Design
Location
Phuoc Tinh, Long Dien, Ba Ria - Vung Tau, Vietnam
Photography
Do Sy - Vietnam
Principal architect
Jonathan Ng Cheong Tin
Typology
Residential › Villa
The project is located on the edge; right between the ocean and the pedestrian streets of the coastal area. The land rises as it approaches the shore and offers a natural viewpoint.
Project name
Mar de Flores
Architecture firm
Elástica Studio
Location
El Tunco, La Libertad, El Salvador
Principal architect
Roberto Dumont, Susan Franco, Kevin Moreno
Collaborators
Hector Cordova, María José Cienfuegos, Alyson Perdomo, Laura Figueroa, Ines Valladares, Edisson Lizama
Structural engineer
Edson Raúl Santos
Landscape
Raphael Lecompte
Lighting
Efrain Balmore Silvestre
Supervision
Elástica Studio
Construction
Lopez Hurtado
Typology
Residential › House
Inspired by the delicate art of a Japanese gift box like Kiribako or Oribako, where each layer is thoughtfully designed to build anticipation and surprise, this retreat house gradually reveals itself, much like the careful unwrapping of nature’s gift. Situated within the tranquil, dense forest of Kitakaruizawa.
Architecture firm
Temporary Office
Location
Kitakaruizawa, Japan
Tools used
Rhinoceros 3D, V-ray, Adobe Photoshop, Adobe Illustrator
Principal architect
Vincent Yee Foo Lai; Douglas Min Yi Lee
Design team
Vincent Yee Foo Lai , Douglas Min Yi Lee, Xuecheng Kang, River Zehua He (Visualizer)
Collaborators
Xuechen Kang
Visualization
River Zehua He
Typology
Residential › House
This coastal home maximises its superb position, sitting on the hillside overlooking Port Phillip Bay. The design concept is based on a simple composition, including a central entry hall that separates the large single storey garage wing from the main two storey residence.
Project name
Horizon House
Location
Mornington Peninsula, Australia
Design team
InForm in collaboration with Pleysier Perkins
Collaborators
In collaboration with Pleysier Perkins; Styling: Madeline McFarlane
Tools used
SketchUp, AutoCAD
Construction
InForm (Design and Build)
Material
Painted brickwork, Formed concrete, Timber screen on steel frame, Timber interior elements, Feature stone, Green color blocking
Typology
Residential › Coastal Home

