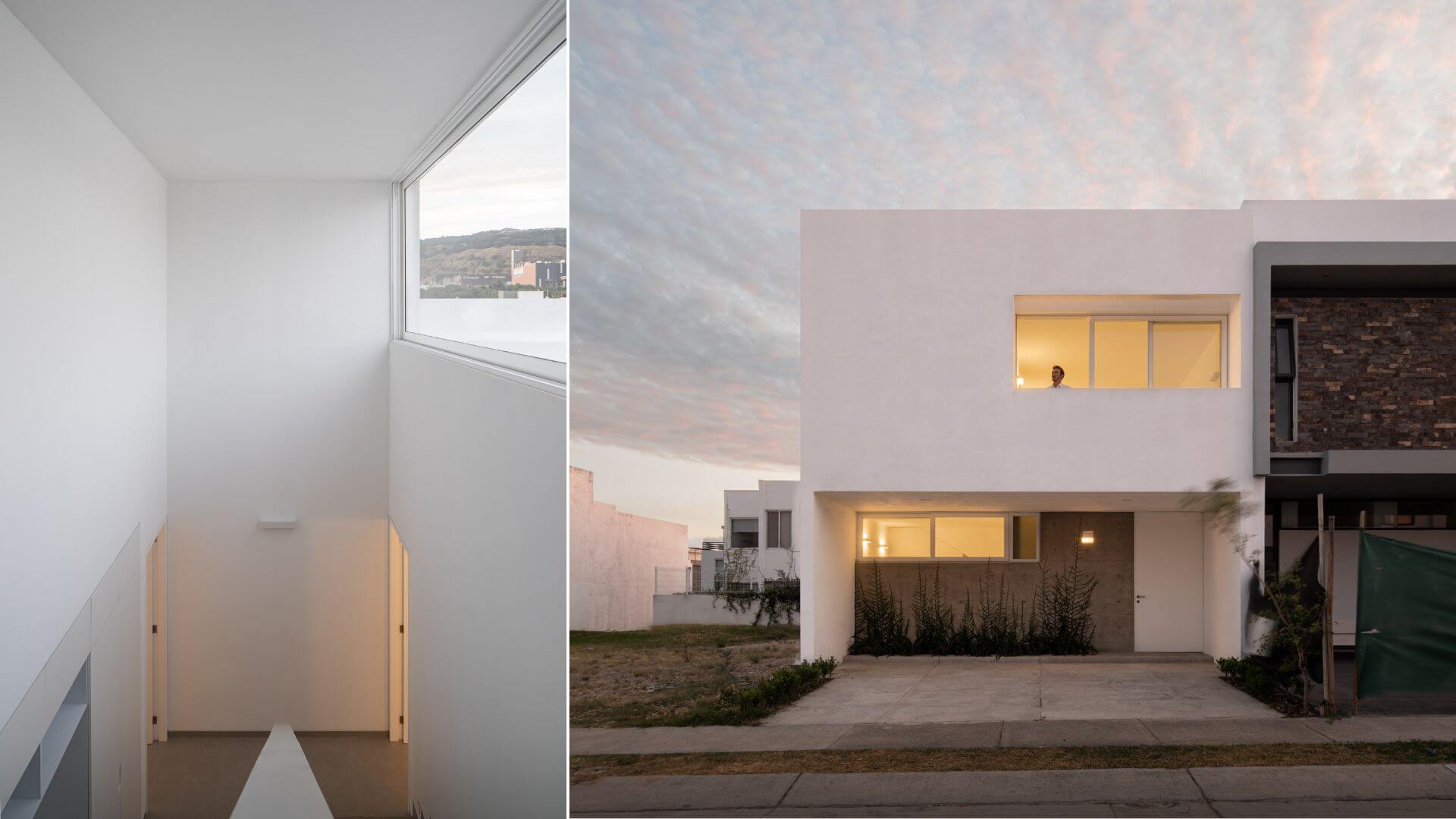In an irregular property of 7m x 18m the house of 200m2 is planted within a private subdivision. The layout scheme is very simple. The longitudinal staircase in the transverse direction divides the ground floor into 2 areas; near the entrance there is a multipurpose room and bathroom and open to the garden is the social area combined in a single sp...
Project name
Casa Sur
Architecture firm
Cotaparedes Arquitectos
Location
Zona metropolitana de Guadalajara, Jalisco, Mexico
Photography
César Belio


