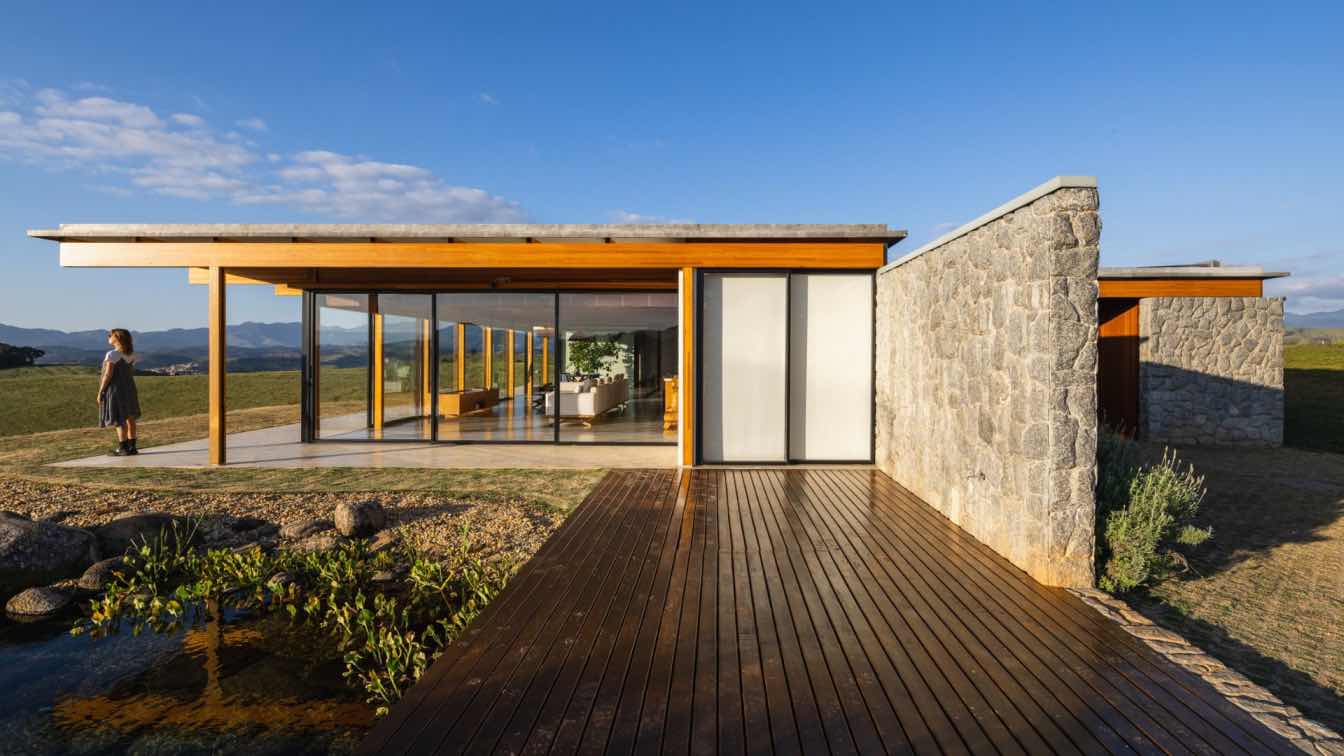Delta-shaped Floor Plan and Natural Materials Define Residence in Minas Gerais That Opens to the Valley Landscape
Houses |
Casa Minas, designed by Sabella Arquitetura in southern Minas Gerais, Brazil, features a delta-shaped floor plan and natural materials like engineered wood, stone, and glass to create a warm, landscape-integrated retreat.
Project name
Casa Minas
Architecture firm
Sabella Arquitetura
Location
Minas Gerais, Brazil
Photography
Manuel Sá


