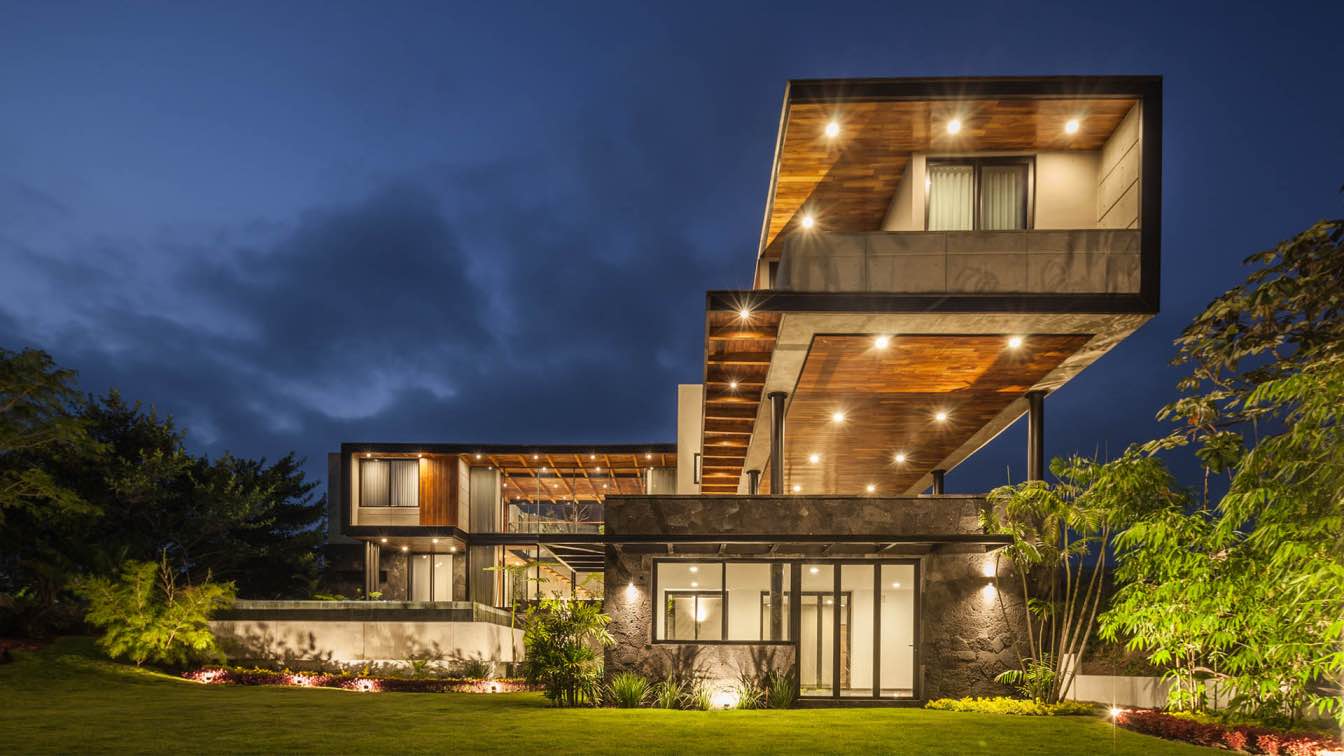Facing nature and framed by a vast vegetation of primaveras, parotas and papelillos, a terrain with two clearly marked axes that open in a trapezoid-shaped way, is displayed. With 12 meters on the front and an opening for up to 50 meters in the back, the proposal should solve the complexity of the lot.
Project name
Casa Kaleth
Architecture firm
Di Frenna Arquitectos
Location
Colima City, Colima, Mexico
Photography
Oscar Hernández


