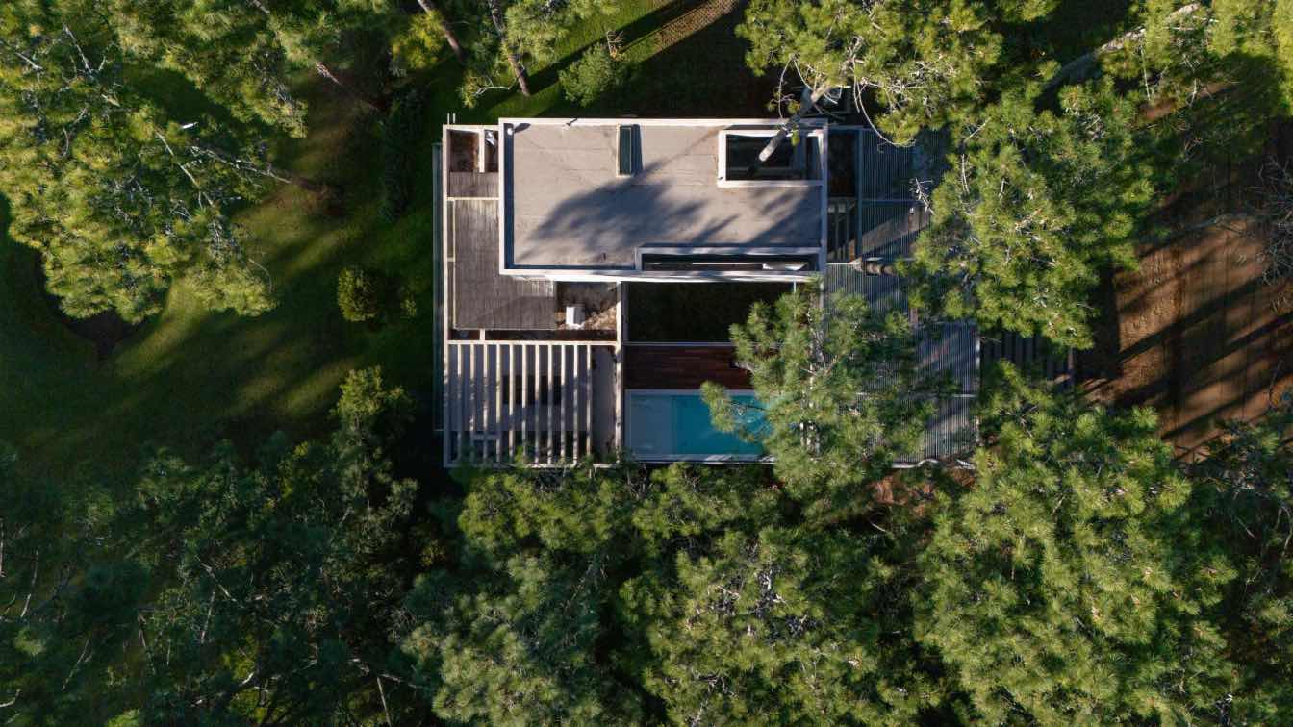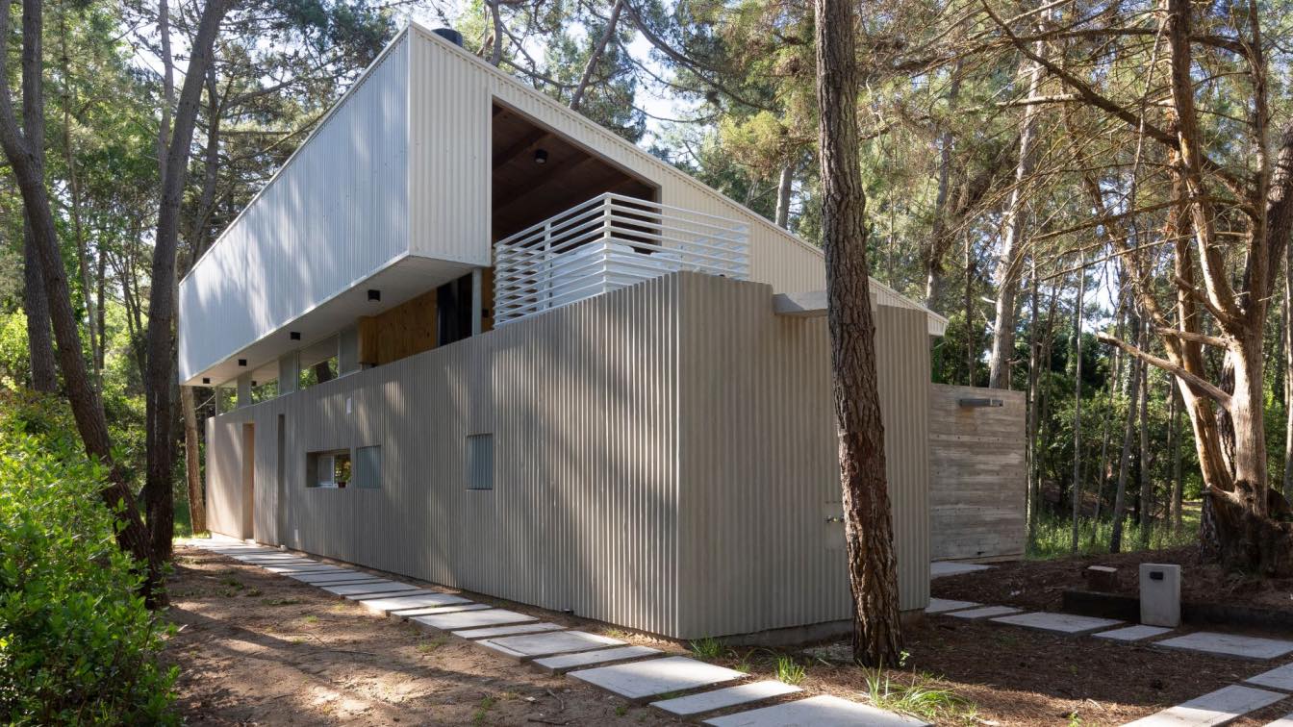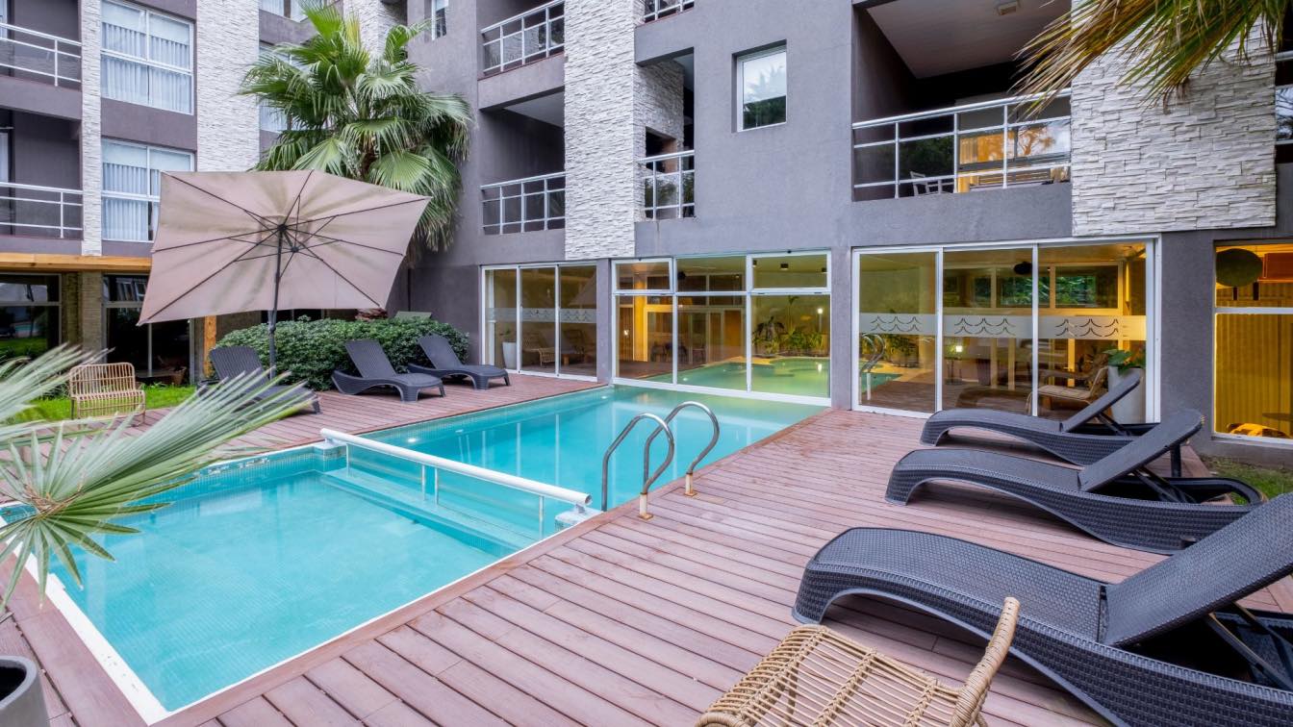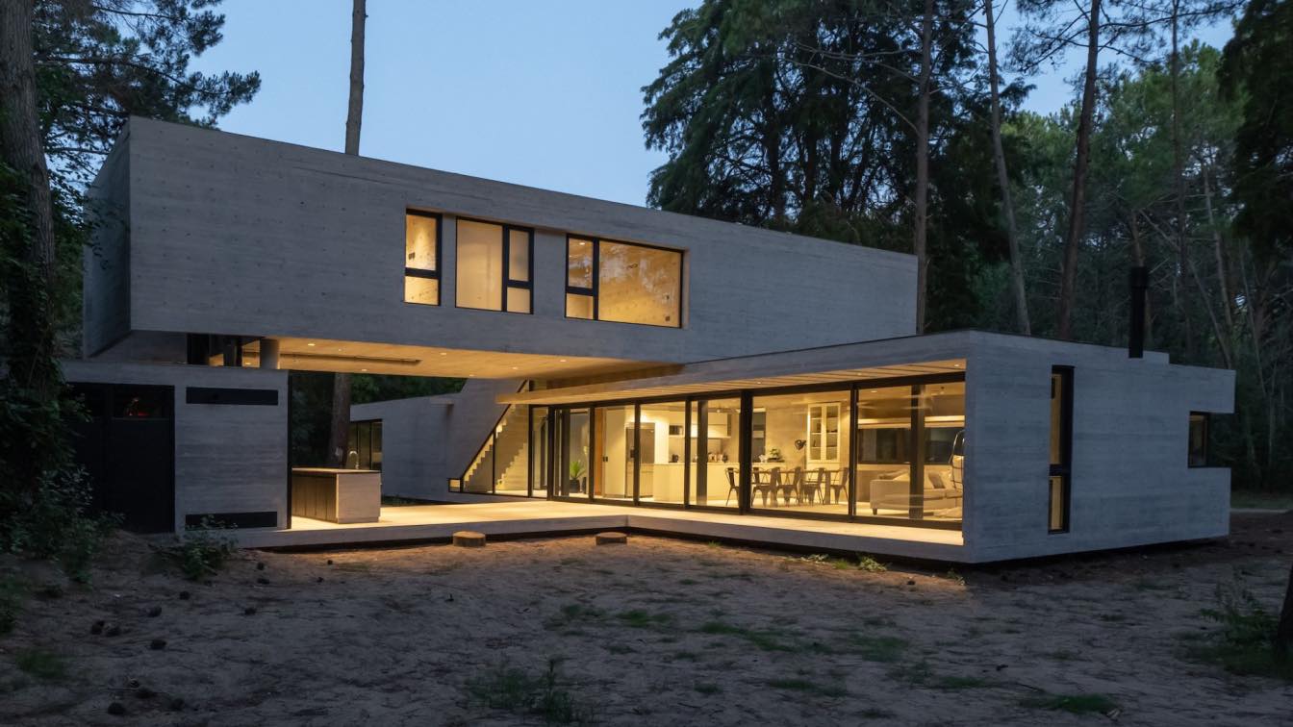Choique House is situated in a residential area of small lots bordering the golf course in Cariló city. A restrictive building code together with the demands set in the program, led to a project that optimizes not only the constructed area but also the virtual volume.
Project name
Choique House
Architecture firm
Estudio Galera Arquitectura
Location
Cariló, Pinamar County, Buenos Aires, Argentina
Design team
Ariel Galera, Cesar Amarante, Francisco Villamil, Luisina Noya, Micol Rodriguez
Collaborators
Soledad Van Schaik, Juan Cruz Ance, Facundo Casales. Project supervisor: Pablo Ahumada. Administration Management: Verónica Coleman. Text editing and translation: Soledad Pereyra. Surveyor: Ariel Triana. Custom metal working: Marcelo Herrero
Completion year
2021 – 2023
Structural engineer
Javier Mendía
Environmental & MEP
Electricity: Gabriel Jaimón. Sanitation: Cristian Carrizo. Ducts and sheet metal: Rubén Calvo
Construction
Lenis Constructora.
Material
Concrete, Steel, Glass
Typology
Residential › House
Pingüino House is a vacation residence conceived to offer a variety of leisure activities in the tourist town of Cariló, Buenos Aires, Argentina. Conversations with the clients focused on the type of activities done in a summer house rather than on a preconceived architectural form.
Project name
Pingüino House (Casa Pingüino)
Architecture firm
Estudio Galera Arquitectura
Location
Cariló, Pinamar County, Buenos Aires, Argentina
Photography
Javier Agustín Rojas
Design team
Ariel Galera, Cesar Amarante, Francisco Villamil, Luisina Noya
Collaborators
Soledad Van Schaik, Juan Cruz Ance, Facundo Casales, Juan Cardoso Lopes, Tomas Molinaro. Administration management: Verónica Coleman.Texts and translation: Soledad Pereyra. Surveyor: Claudio y Juan Pablo D eramo. Roof: Bauer Hermanos. Electricity: Gabriel Jaimón. Sanitation / Heating: Cristian Carrizo. Ducts and sheet metal: Rubén Calvo. Custom metal working: Hernan / Juan Rascione. Decks: Gwez Obras. Wood millwork: El Holandés. Aluminum millwork: Alumia. Concrete supplier: Pasalto. Iron: Acindar / Casa Caligari. Iron Sheets: Plastigas. Wood Supplier: SAB. Coarse agregate: Casa Caligari. Sanitary material: Mastergas. Paint: Sagitario. Marble: LAVIGE
Structural engineer
Juan Pablo Busti
Supervision
Pablo Ahumada. MMO
Material
Concrete, Metal, Glass, Wood
Typology
Residential › House
Nestled in the picturesque coastal town of Cariló, Buenos Aires, Argentina, lies a hospitality gem that has been capturing the hearts of travelers since its opening in September 2022. Welcome to Suite House Cariló, a haven of comfort and luxury that offers an unforgettable experience for all who step foot within its doors.
Project name
Suite House Carilo
Architecture firm
Estudio Montevideo
Location
Carilo, Buenos Aires, Argentina
Photography
Andrés Domínguez
Principal architect
Ramiro Veiga, Marco Ferrari, Gabriela Jagodnik
Design team
Lucia Ceballos , Violeta Bonicatto, Florencia Mc kidd, Melisa Daives
Collaborators
Project Manager: Gabriela Jagodnik. Project Leader Concept : Simon Fassi Santo. Project Leader Proyect: Pilar Perez
Typology
Residential › Apartments
Tucan House is set on a corner lot in the city of Cariló, a seaside town situated 400 km from Buenos Aires. Due to the vegetation present in the area -large lamberts and elliotis pines - and the distance to the beach and downtown, the place resembles an urbanized forest.
Architecture firm
Estudio Galera Arquitectura
Location
Cariló, Pinamar County, Buenos Aires, Argentina
Design team
Ariel Galera, Cesar Amarante, Francisco Villamil, Luisina Noya
Collaborators
Soledad Van Schaik, Juan Cruz Ance, Facundo Casales. Project supervisor: Pablo Ahumada. MMO. Administration management: Verónica Coleman. Surveyor: Juan Pablo D´eramo Texts and translation: Soledad Pereyra
Structural engineer
Javier Mendía
Environmental & MEP
Electricity: Gabriel Jaimón. Sanitation: Cristian Carrizo. Ducts and sheet metal: Rubén Calvo. Custom metal working: Marcelo Herrero
Construction
Audine Constructora
Typology
Residential › House





