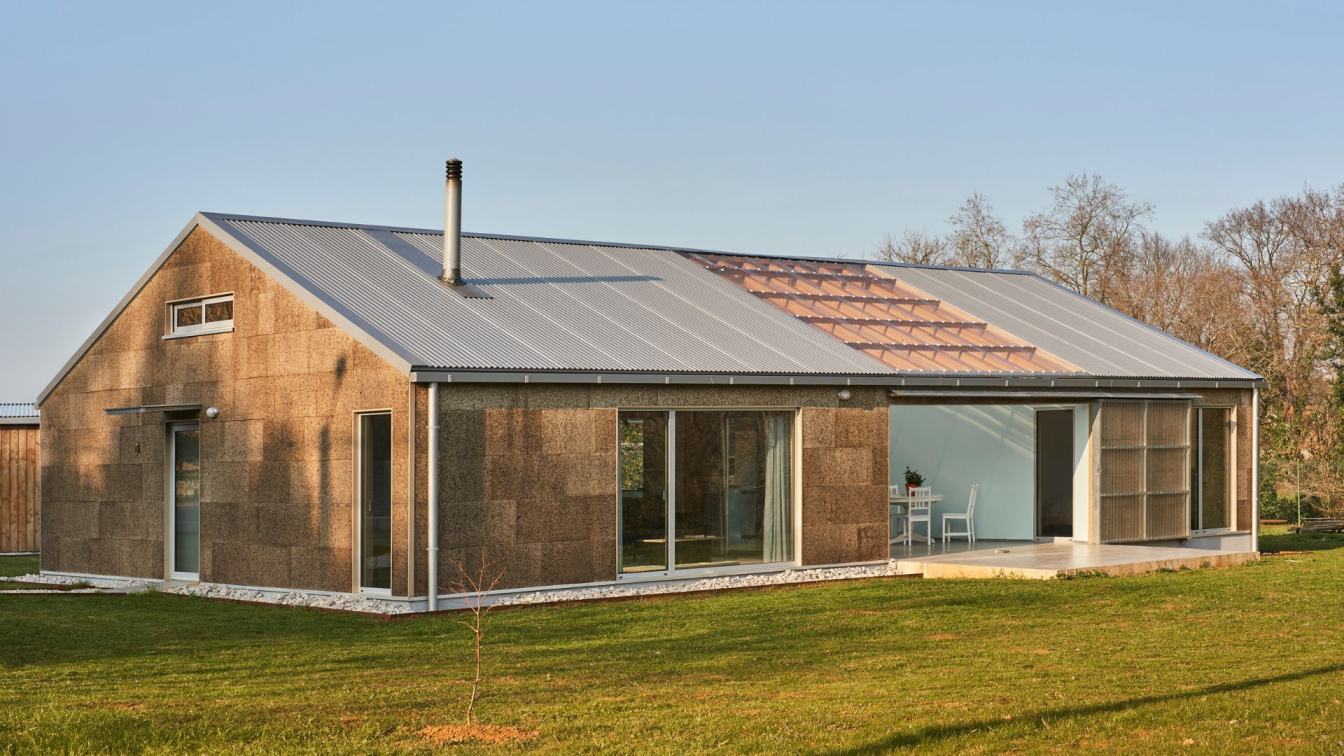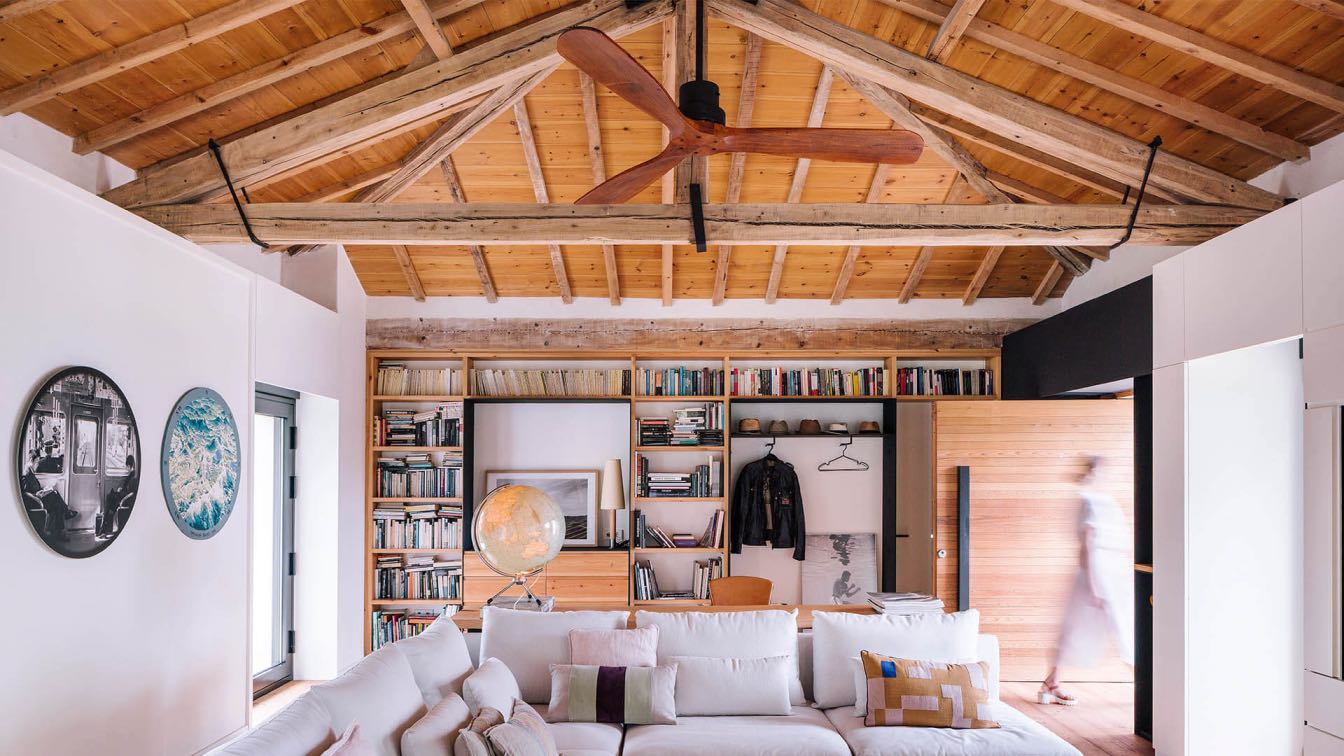A single-family house designed using bioclimatic strategies, whose construction was carried out in a workshop using an industrialized system of laminated wood and finished on site by its inhabitants.
Project name
The Cork and Wood House
Architecture firm
gurea arquitectura cooperativa
Location
Navajeda, Cantabria, Spain
Principal architect
Darío Cobo Calvo
Collaborators
Design: Nestor Gutiérrez Rivas [Atelier La Juntana]. Quantity surveyor: Miguel Ángel del Olmo
Built area
Built-up area 155 m² house 36 m² garage; Usable floor area 153 m² house 35 m² garage
Site area
Gross floor area 175 m² house 36 m² garage
Material
Laminated wood – structure and envelope. Plywood – inner skin. Cork panels – outer skin. 1 Corrugated sheet metal – roof (house). Corrugated polycarbonate – roof (winter garden)
Typology
Residential › House
The Madrid-based architecture firm Zooco Estudio has converted a former stable into a seasonal home in Güemes, a small town, east of Santander, in Spain.
Project name
House in Güemes,
Architecture firm
Zooco Estudio
Location
Güemes, Cantabria, Spain
Photography
Imagen Subliminal
Principal architect
Miguel Crespo Picot, Javier Guzmán Benito, Sixto Martín Martínez,
Material
Wood, Steel, Glass, Concrete, Stone
Typology
Residential › House



