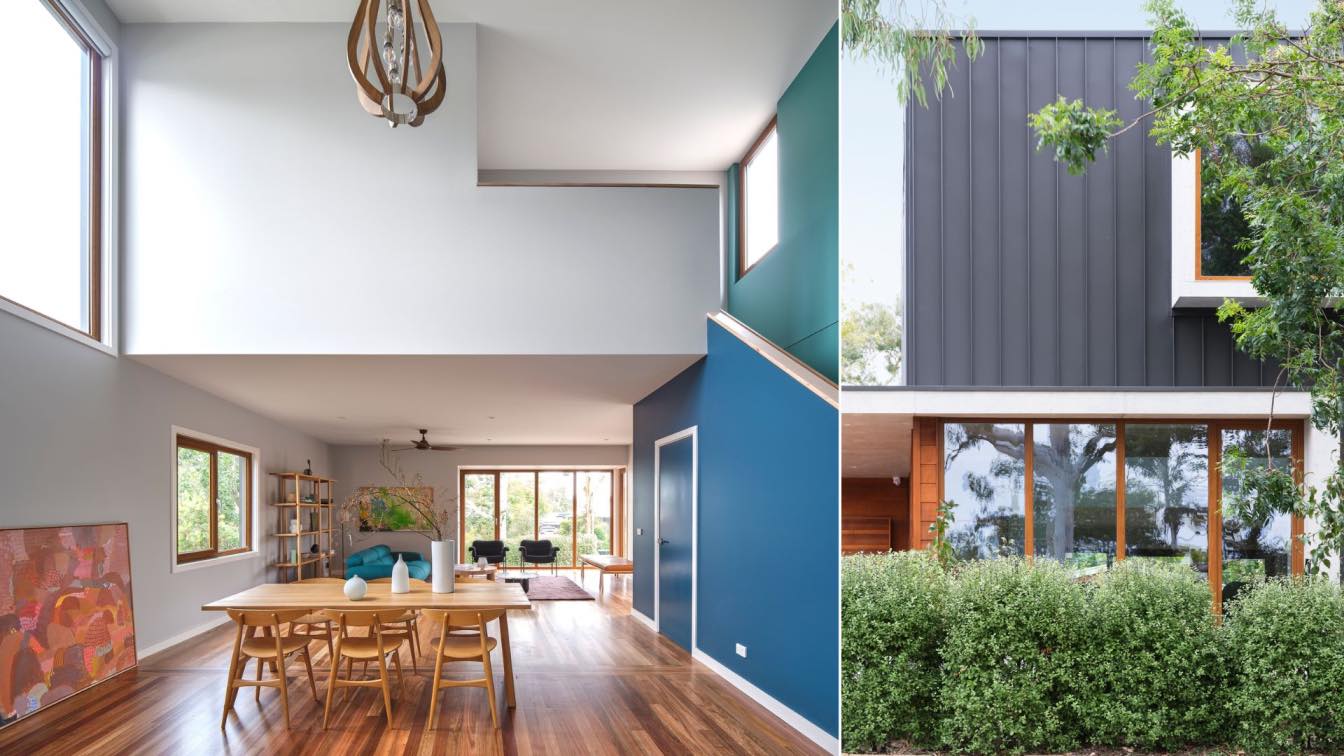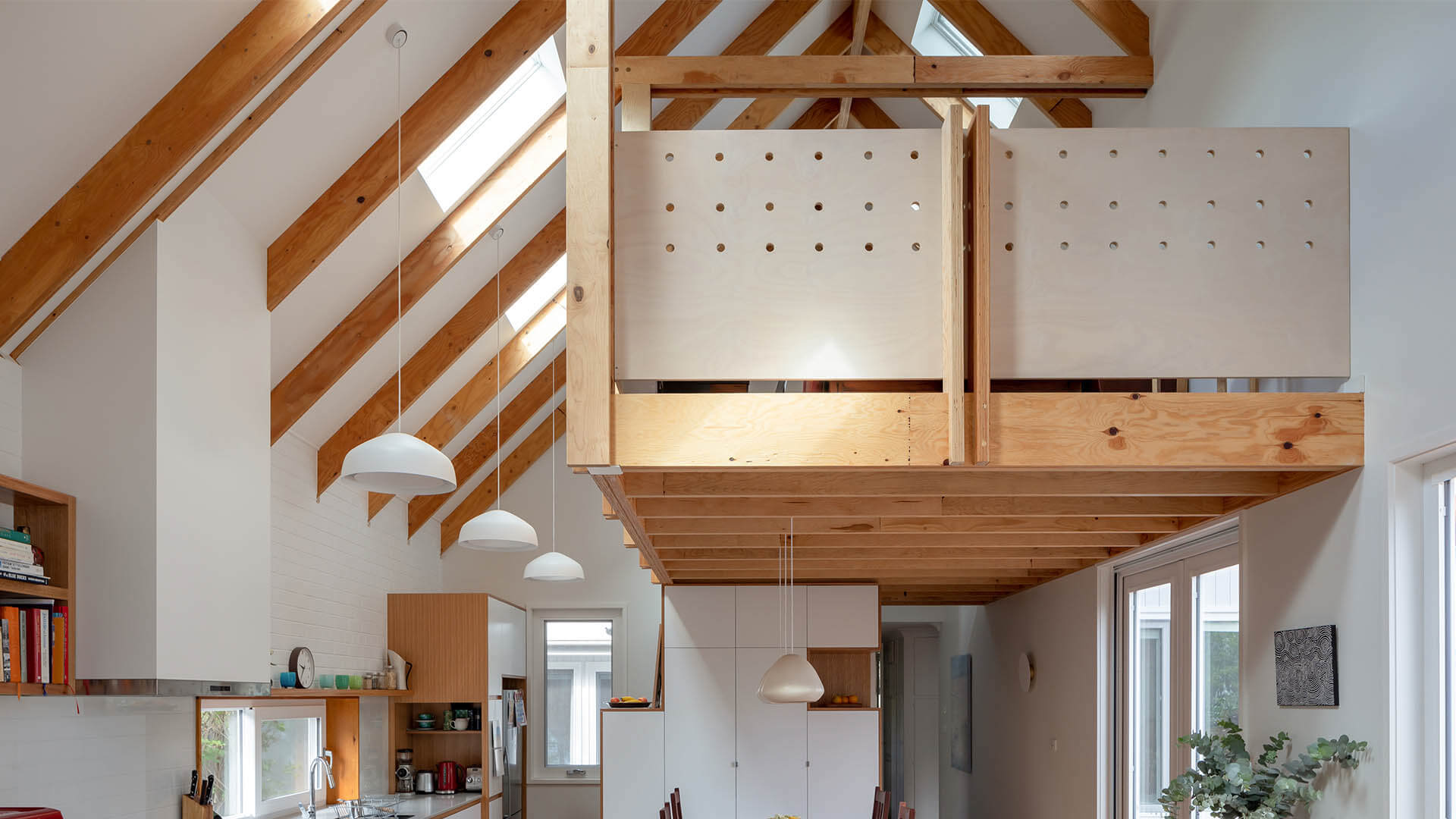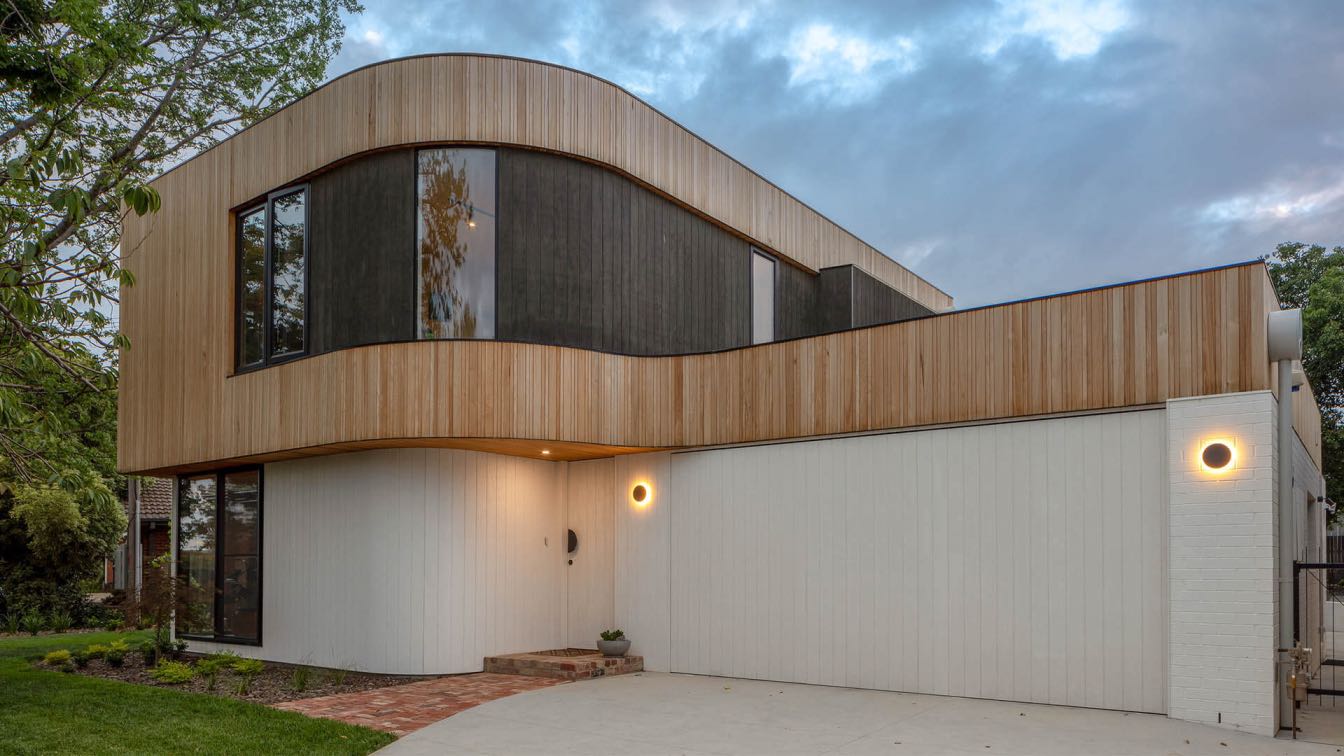When change occurs in a physical form, structure, or character, we call it metamorphosis. When it happens to an existing Canberra home in a quiet, leafy street of Duffy, we call it Meta-Morphology. A double-height void is the focal point of this contemporary family home in Duffy, Canberra. The owner's love of colour creates delight within.
Project name
Meta-Morphology
Architecture firm
Sandbox Studio®
Location
Duffy, Australian Capital Territory, Australia
Principal architect
Luke Carter, Dain McClure Thomas
Design team
Luke Carter, Dain McClure Thomas
Civil engineer
Pierre Dragh Consulting Engineers
Structural engineer
Pierre Dragh Consulting Engineers
Construction
Taylor & Knowles
Material
Brick, metal cladding, Cemintel Barestone cladding, Spotted Gum timber flooring
Typology
Residential › House
Nestled amidst the leafy streets of Canberra’s inner north, the Loft House addition delivers a warm, light filled living space with a ‘lofty’ retreat above. Located behind a compact 1950’s Riley Newsum prefabricated house, the addition emerges up into the skyline with a sympathetic gable form.
Architecture firm
Rob Henry Architects
Location
Canberra, Australia
Photography
LightStudies Photography
Principal architect
Rob Henry
Construction
Walmsley Building Solutions
Material
Wood, Brick, Concrete
Typology
Residential › House
Rob Henry Architects: Situated on a leafy suburban site, the Ribbon House has been carefully wrapped around the existing established trees to enhance the indoor / outdoor connection. A mix of natural timber and white/black washed timber cladding reduces the scale of the two-storey form, peeling off in places, much like a ribbon on a box.
Project name
Ribbon House
Architecture firm
Rob Henry Architects
Location
Canberra, Australia
Photography
LightStudies Photography
Principal architect
Rob Henry
Design team
Rob Henry, Chloe Yin
Tools used
Autodesk Revit
Construction
Walmsley Building Solutions
Material
Brick, Wood, Glass, Steel, Concrete
Typology
Residential › House




