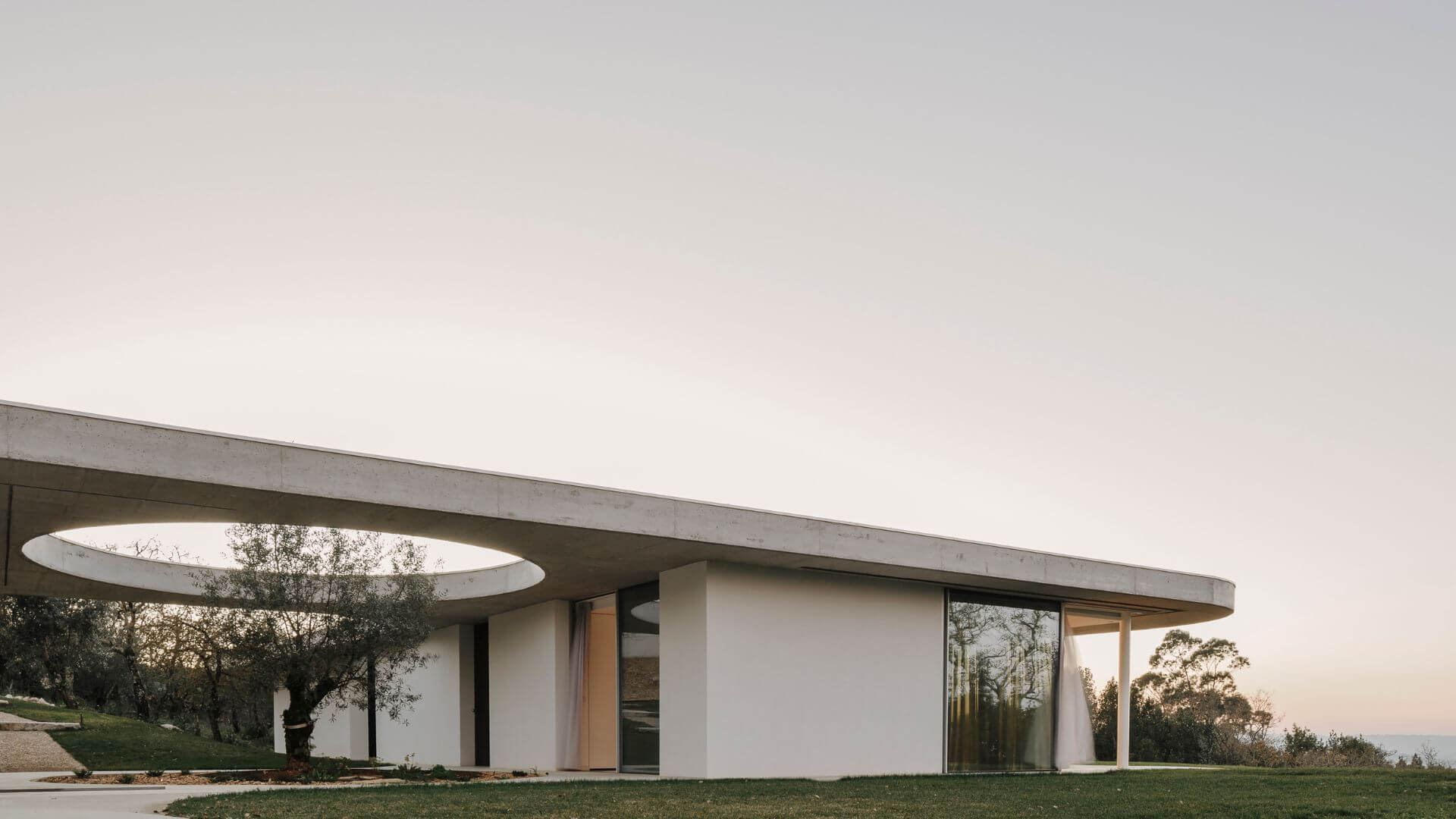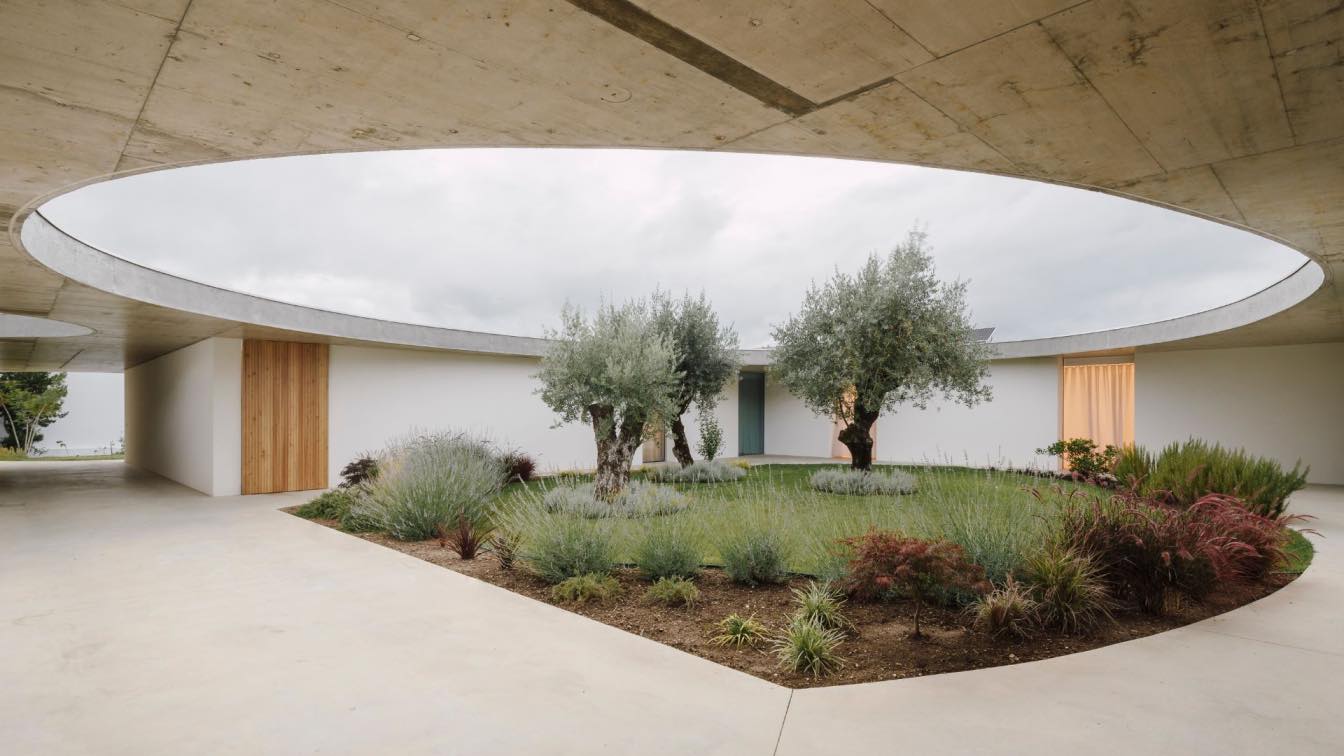Casa Chouso is located in Casal de S. Brás, a humble village which is part of Ansião, on a piece of land with a superb view over both the village and the hills of Sicó (Serras da Sicó). The general idea was defined from the primary analysis when first visiting the site. The land presented great natural surroundings, overflowing with clusters of tre...
Project name
Casa Chouso (Chouso House)
Architecture firm
Bruno Dias Arquitectura
Location
Rua da Lagoa, Casal de S.Brás, Ansião, Portugal
Photography
Hugo Santos Silva
Principal architect
Bruno Lucas Dias
Design team
Bruno Lucas Dias, Tânia Matias, Cristiana Henriques
Collaborators
Tânia Matias, Cristiana Henriques, Portave (Carpentry), Paumarc (Floors), Carlos Silva e Miguel Ferreira (Coating Materials), Systalprof ( Aluminium), Ofimetal (Metalworking)
Environmental & MEP
Canalizações Alvorgense
Construction
Pireslar – Construções, lda. Carlos Miguel Constructora
Material
Concrete, Steel, Stone, Wood, Glass
Client
Pedro and Catarina
Typology
Residential › House
In the historic centre of the village of Ansião, on a slightly sloped land, Casa Âmago emerges. The plot had two small houses in ruins, with no architectural interest, and as such, renovating them was not an option. However, it wouldn’t be in harmony with the surroundings to plan a contemporary house with no connection to the neighbouring buildings...
Architecture firm
Bruno Dias Arquitectura
Location
Rua Almirante Gago Coutinho, Ansião, Leiria District, Portugal
Photography
Hugo Santos Silva
Principal architect
Bruno Lucas Dias
Design team
Bruno Lucas Dias, Tânia Matias, Cristiana Henriques
Collaborators
MCJADuarte (Carpentry), Paumarc (Floors), Carlos Silva e Miguel Ferreira (Coating Materials), Jolusilva (Metalworking)
Environmental & MEP
Canalizações Alvorgense
Material
Concrete, Steel, Wood, Glass
Client
Bruno Dias e Fernanda Santos
Typology
Residential › House



