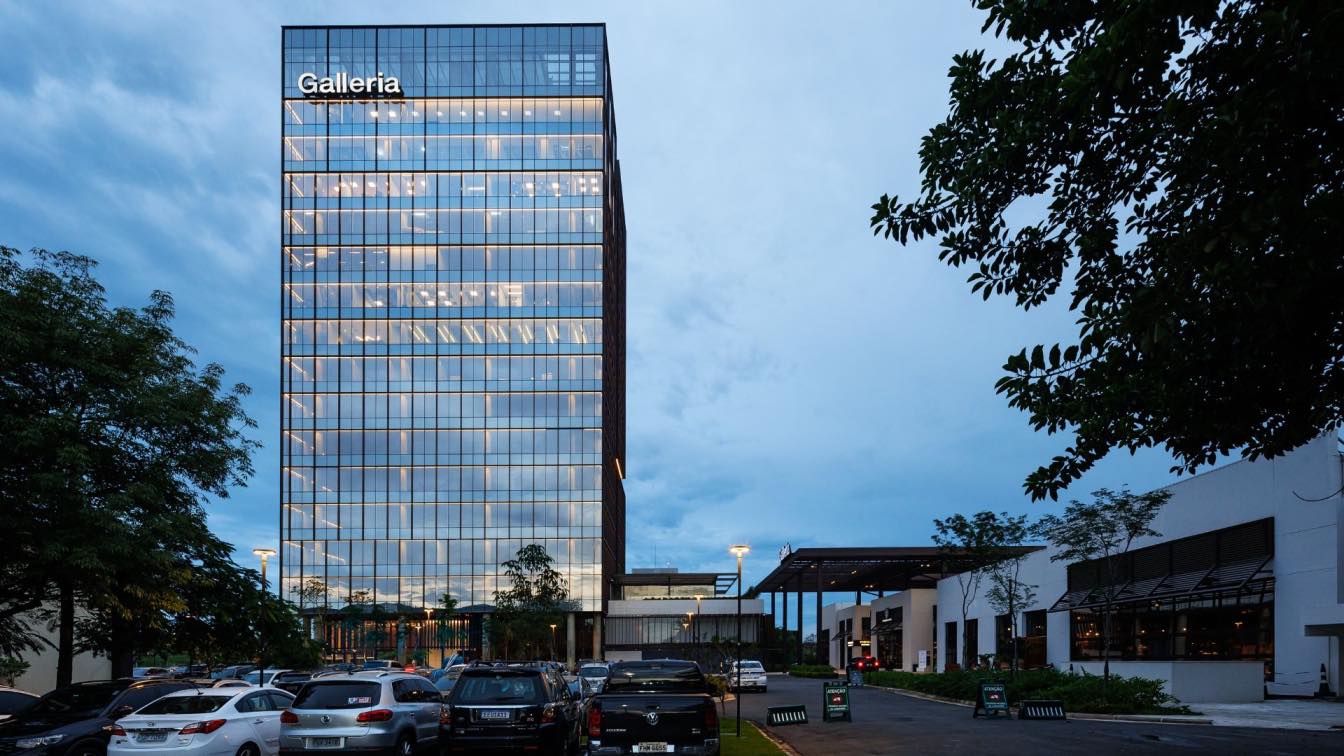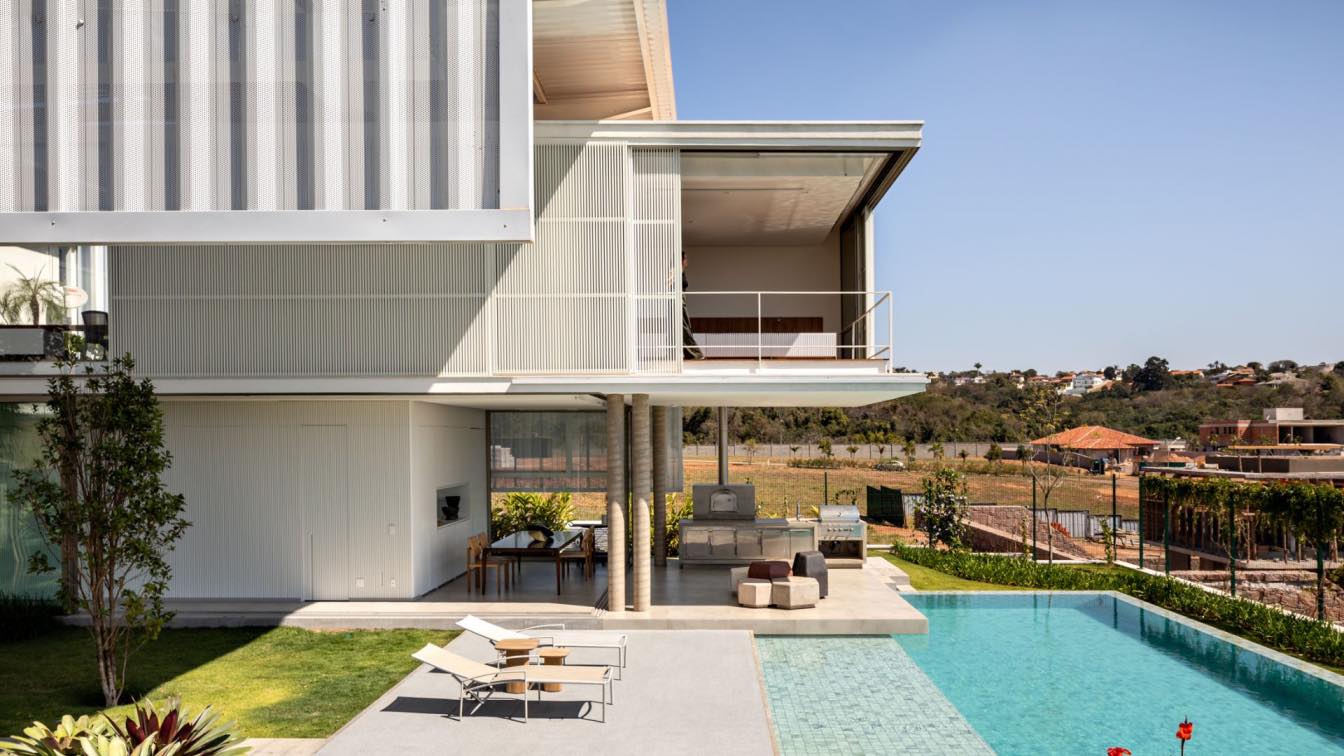Designed by ACIA Arquitetos, the new tower establishes, through an open first floor and the addition of a square, new walkable spaces that integrate the uses of the Galleria Shopping Complex.
Project name
Sky Galleria Building
Architecture firm
ACIA Arquitetos
Location
Campinas, São Paulo, Brazil
Principal architect
Fabio Aurichio
Design team
ACIA Arquitetos
Collaborators
Felipe Lopes, Luciana Maki, Rafael Costa, Breno Burrego, Mariana Soares, Priscila Rodrigues, Marcelo Nagai
Landscape
Cenário Paisagismo
Civil engineer
WA Engenharia
Lighting
Castilha Iluminação
Visualization
Autodesk Revit
Tools used
Autodesk Revit
Client
Building Empreendimentos Ltda
Typology
Commercial › Office Building
The Terrain, in the interior of São Paulo, had a steep slope towards the back, whose orientation is north. To the south, on the façade of access to the lot there is dense forest of preservation on the other side of the access road, a look that also seemed very interesting to us.
Architecture firm
FGMF Arquitetos
Location
Campinas, São Paulo, Brazil
Principal architect
Fernando Forte, Lourenço Gimenes, Rodrigo Marcondes Ferraz
Collaborators
Ana Orefice, Aryane Diaz, Amanda Domingues, Ana Carolina Baptistella, Daniel Guimarães, Desyree Niedo, Diogo Mondini, Fabiana Kalaigian, Felipe Fernandes, Gustavo Hohmann, Julio de Luca, Letícia Gonzalez, Lívia Veroni, Victor Lucena. Coordinators: Gabriel Mota, Juliana Cadó e Luciana Bacin. Interns: Giovanna Custódio, Guilherme Pulvirenti, José Carlos Navarro, Michelle Vasques, Rafael Mourão
Structural engineer
Gama Z
Environmental & MEP
Fator Projetos
Landscape
Juliana Freitas
Material
Steel, Concrete, Glass
Typology
Residential › House



