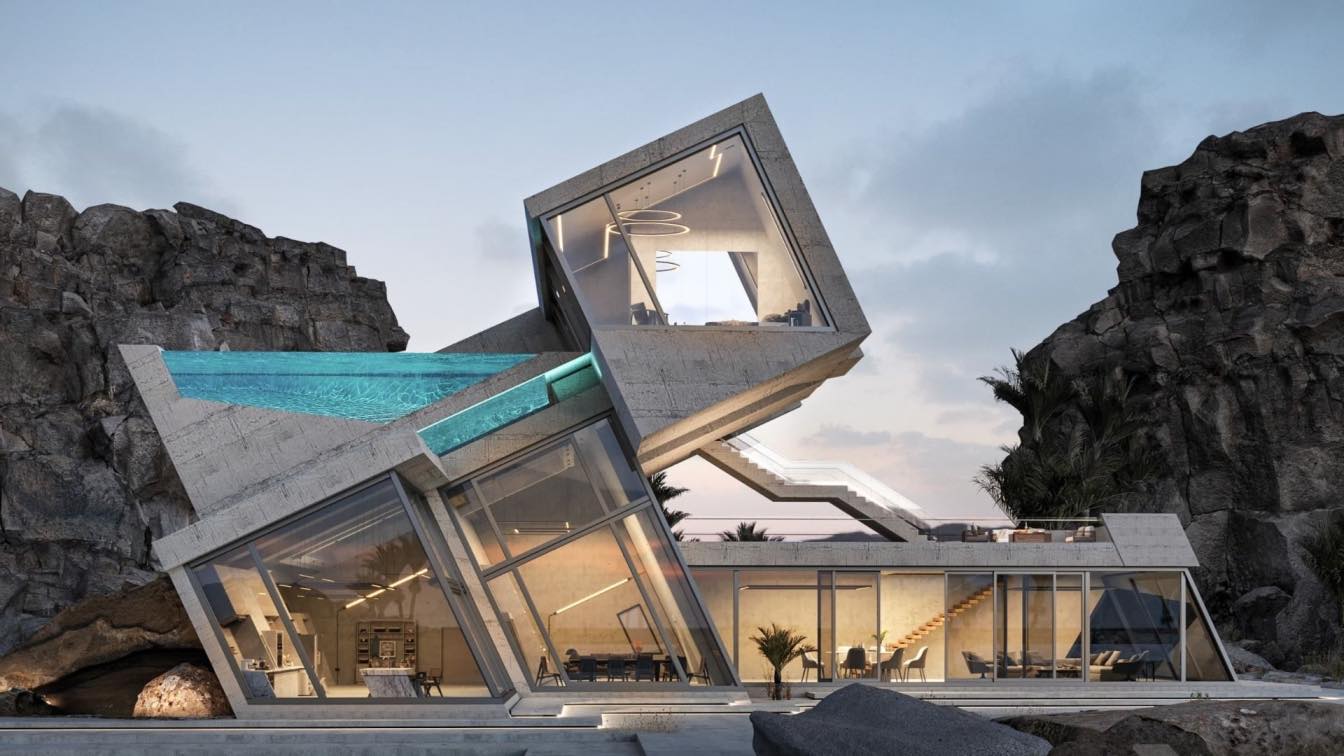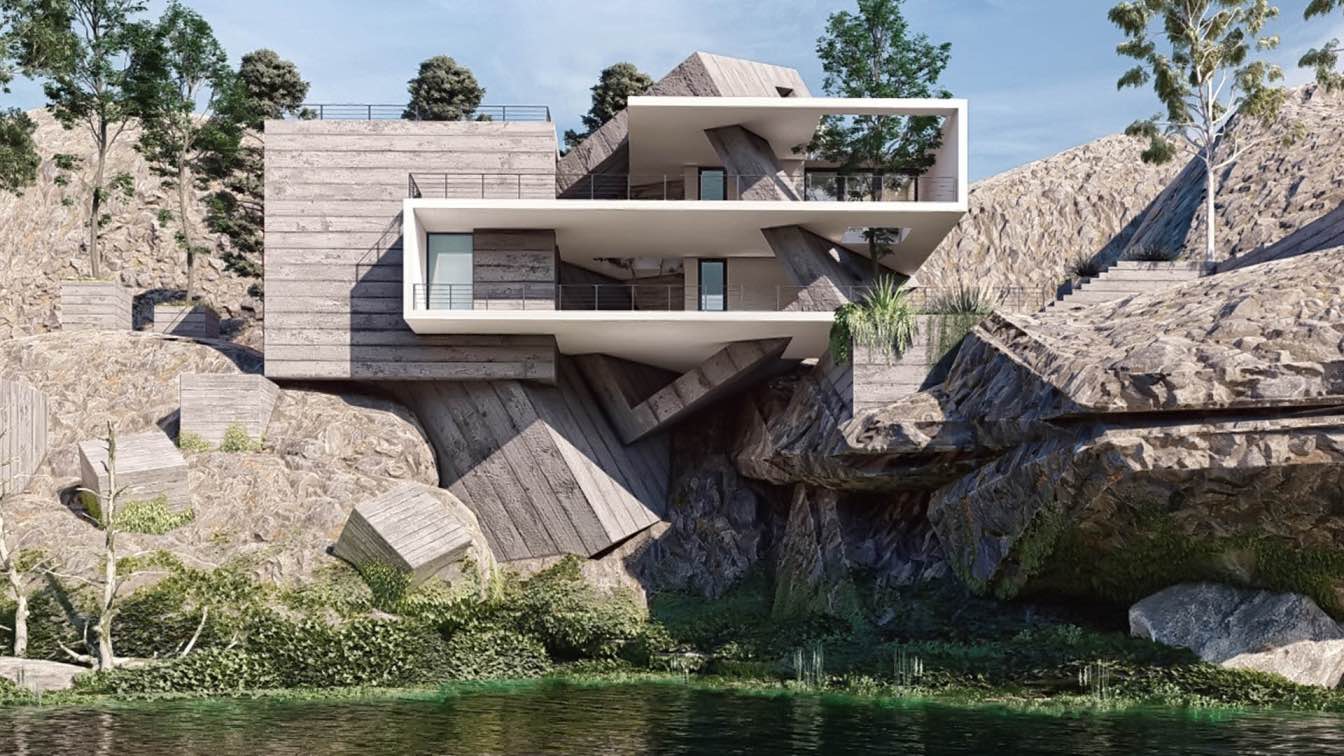The new project is designed in Iceland on the form of flipped container but the sides of it replaced with a panoramic glass guaranteeing 360 degrees view on the beach in the ground floors. Moreover, the total space of the project is 750 sq.m with two floors.
Project name
45-Brutalist House
Architecture firm
LYX arkitekter
Location
Iceland
Tools used
Autodesk 3ds Max, SketchUp, Corona Renderer, Quixel Bridge, Adobe Photoshop



