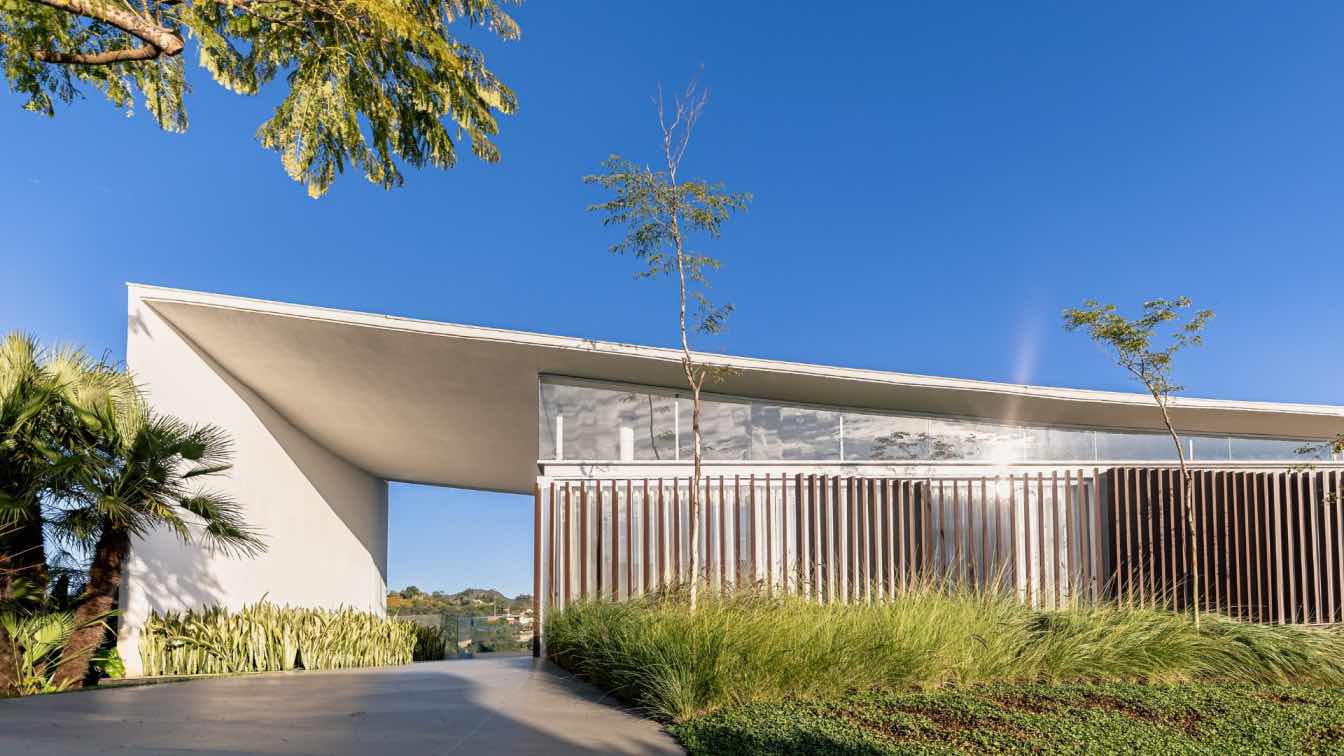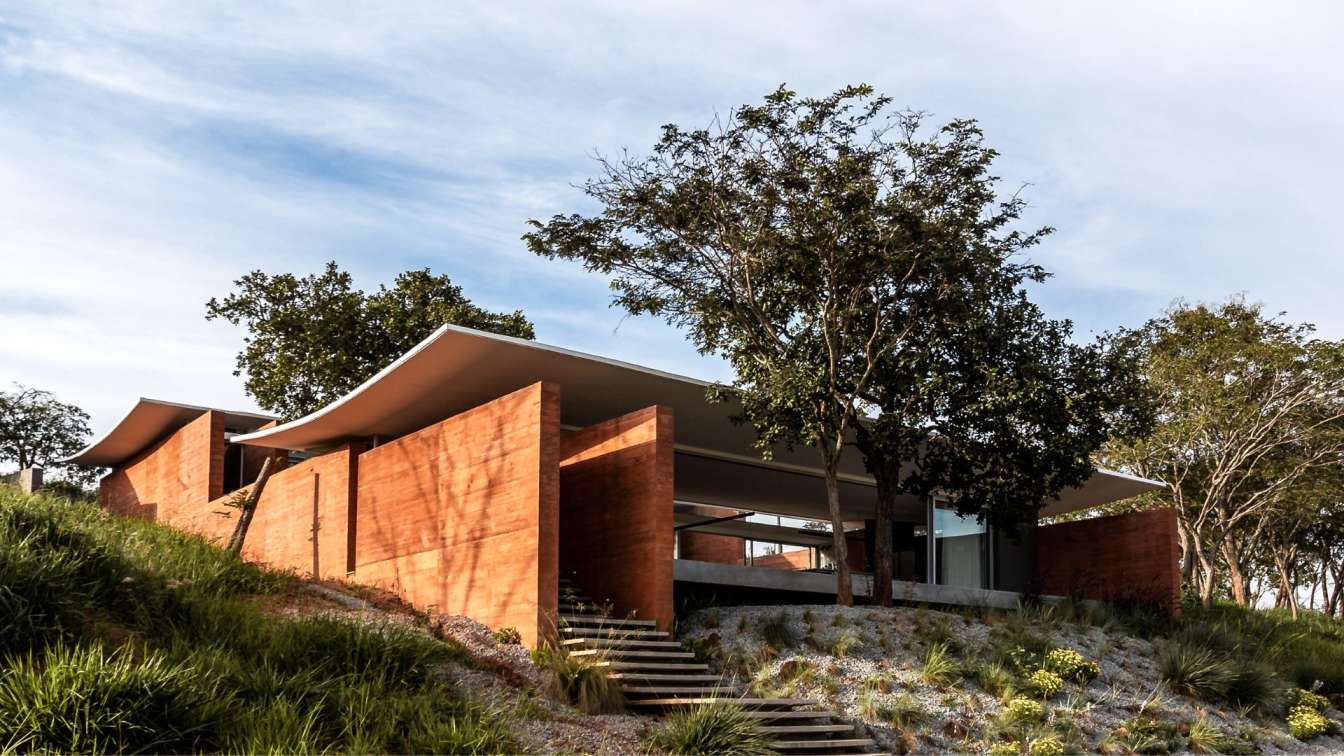Located in a residential neighborhood in Nova Lima, Minas Gerais, the Linho House is more than just a residence—it is a narrative crafted in architecture. Directly inspired by its inhabitant, a fashion designer who works with fabrics and sewing, the house translates the essence of her creative daily life into forms and materials.
Project name
Casa de Linho (Linho House)
Architecture firm
Tetro Arquitetura
Location
Nova Lima, Minas Gerais, Brazil
Principal architect
Carlos Maia, Débora Mendes, Igor Macedo
Collaborators
Bruno Bontempo, Bianca Carvalho, Luisa Lage, Pedro Martins, Bruna Maciel, Saulo Saraiva, Marcia Aline, Thiago Perolli
Material
Concrete, Wood, Glass, Metal
Typology
Residential › House
The Café House is located in a Cerrado region, in the interior of the state of Minas Gerais, which is a place of rural landscape, where the image of red earth and twisted tree trunks predominates. From where, as in all Minas Gerais territory, coffee is an invitation to a long conversation.
Project name
Café House (Casa Café)
Architecture firm
Tetro Arquitetura
Location
Divinópolis, Minas Gerais, Brazil
Principal architect
Carlos Maia, Débora Mendes, Igor Macedo
Collaborators
Bianca de Castro Carvalho, Bruno Bontempo, Déborah Martins, Diana Oliveira, Giovanna De Giacomo, Gregório Fiorotti, Luisa Lage
Interior design
Sofa and Dining Table: Tuoli Móveis; Curtains: Laiza Decorações
Structural engineer
Structural concrete design: MV Estruturas
Environmental & MEP
Design of electrical installations and hydraulic installations: Somar Engenharia
Landscape
Nativa Paisagismo
Construction
Somar Engenharia
Material
Steel doors: MA Inoxidáveis; Glasses: Cristal Vidros; Stones: Directa Pedras
Typology
Residential › House



