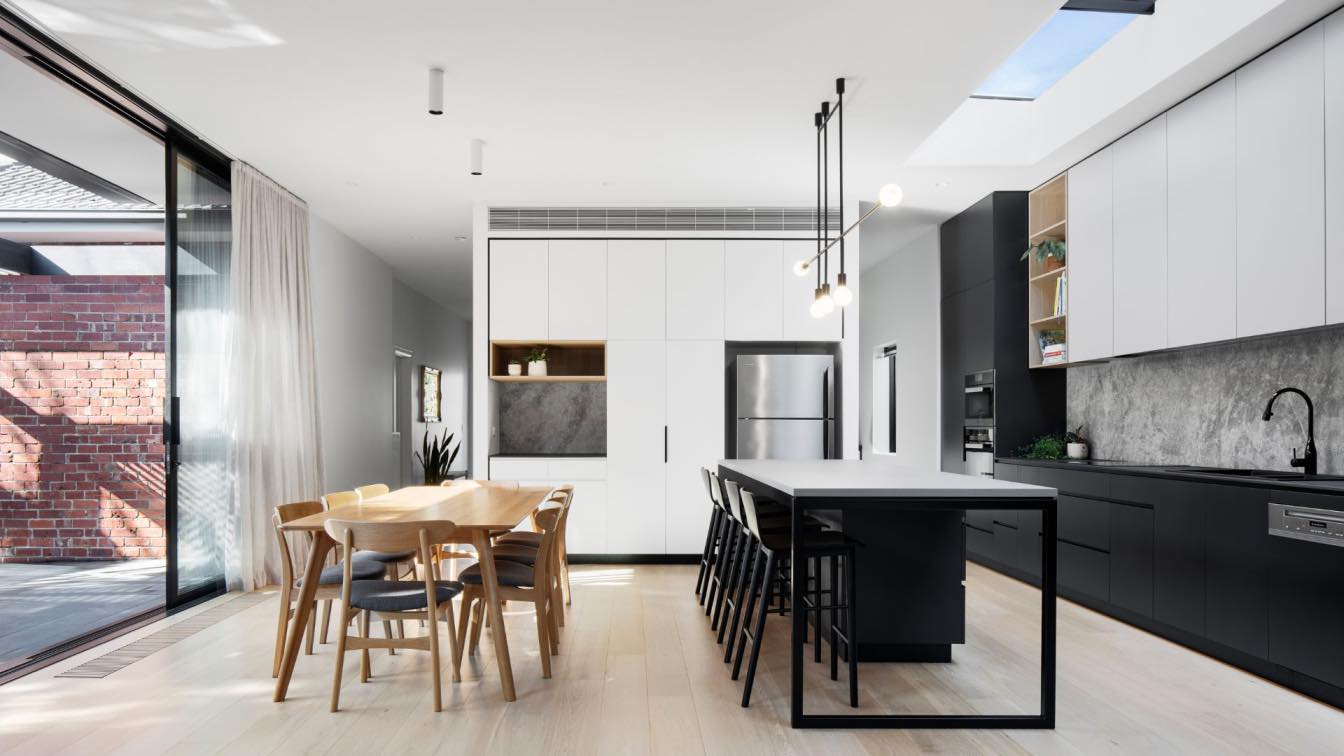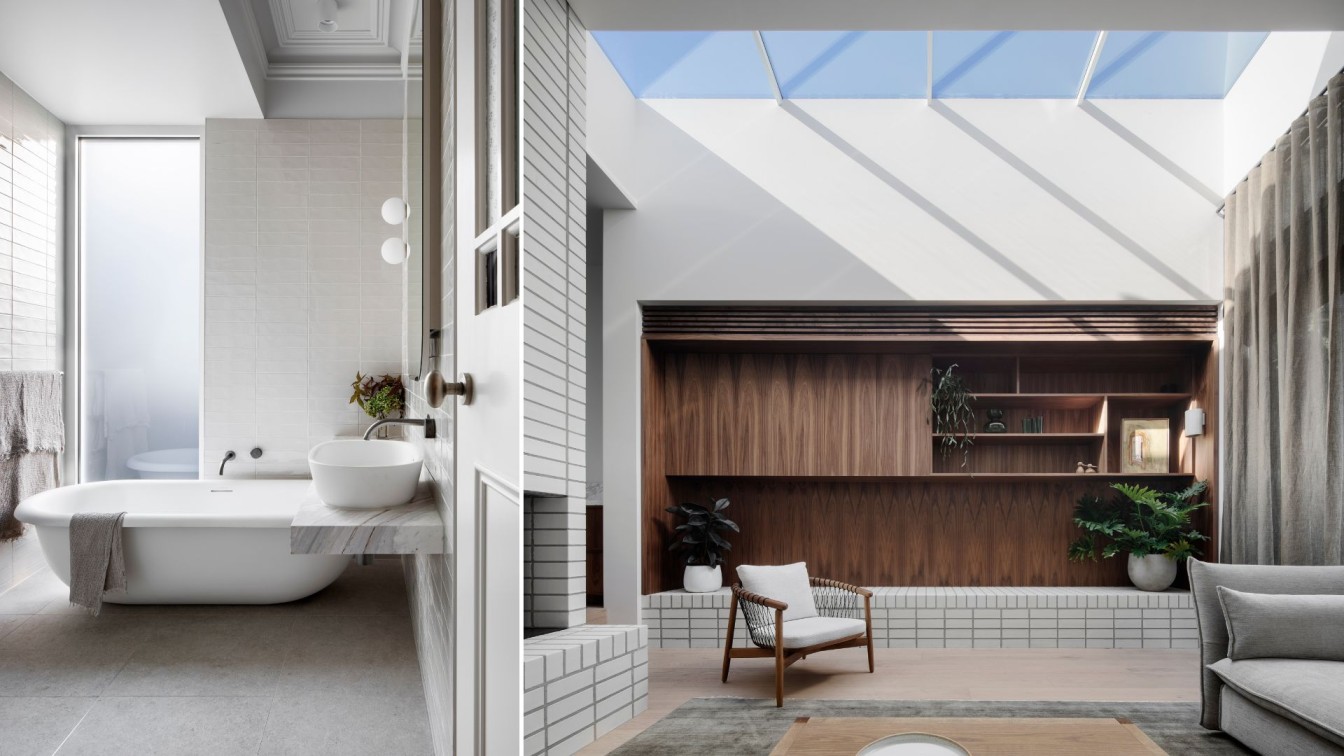Situated on an elevated, sloping site in Glen Iris, this project involved expanding a 1920s Art Deco residence encompassing the addition of a new kitchen, dining area, living space, three extra bedrooms, a home office, three fresh bathrooms, and a garage and laundry to the rear.
Project name
Dickens Street Residence, Glen Iris
Architecture firm
Chan Architecture Pty Ltd
Location
Glen Iris, Victoria, Australia
Photography
Tatjana Plitt
Principal architect
Anthony Chan
Interior design
Chan Architecture Pty Ltd
Civil engineer
Wright Design
Structural engineer
Wright Design
Landscape
Focal Point Design
Lighting
Chan Architecture
Construction
Brick Veneer
Typology
Residential › House
Located on a long narrow site in Clifton Hill, this project expands on an already grand Victorian terrace, responding to the slope of the site by incorporating a series of gentle internal and external level changes in the new extension. The result is a succession of spacious and light-filled living areas at ground level, and an expansion of the exi...
Project name
South Terrace House, Clifton Hill
Architecture firm
Chan Architecture
Location
Melbourne, Australia
Photography
Tatjana Plitt
Principal architect
Anthony Chan
Collaborators
Kleev Homes
Interior design
Sanders and King
Civil engineer
Wright Design
Structural engineer
Wright Design
Landscape
Kate Seddon Landscaping
Visualization
Chan Architecture
Tools used
ArchiCAD, SketchUp
Construction
Brick Veneer
Typology
Residential › House



