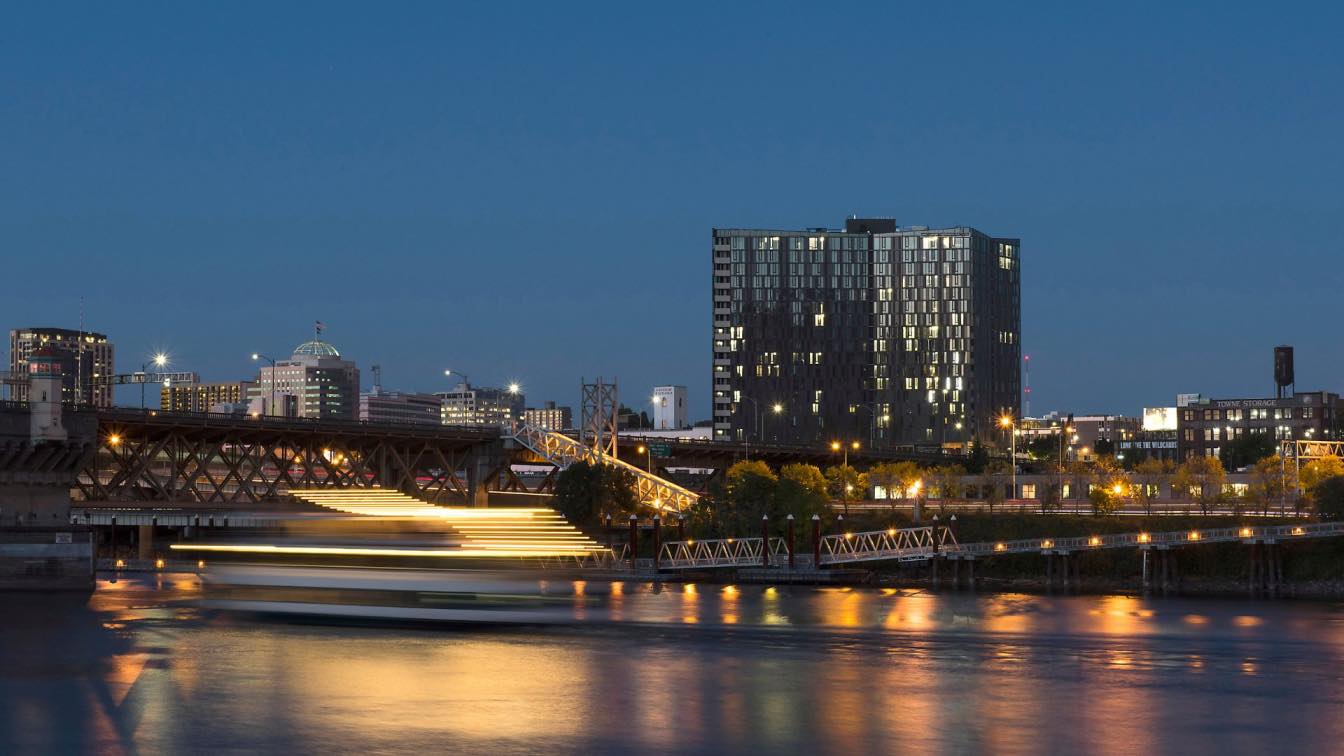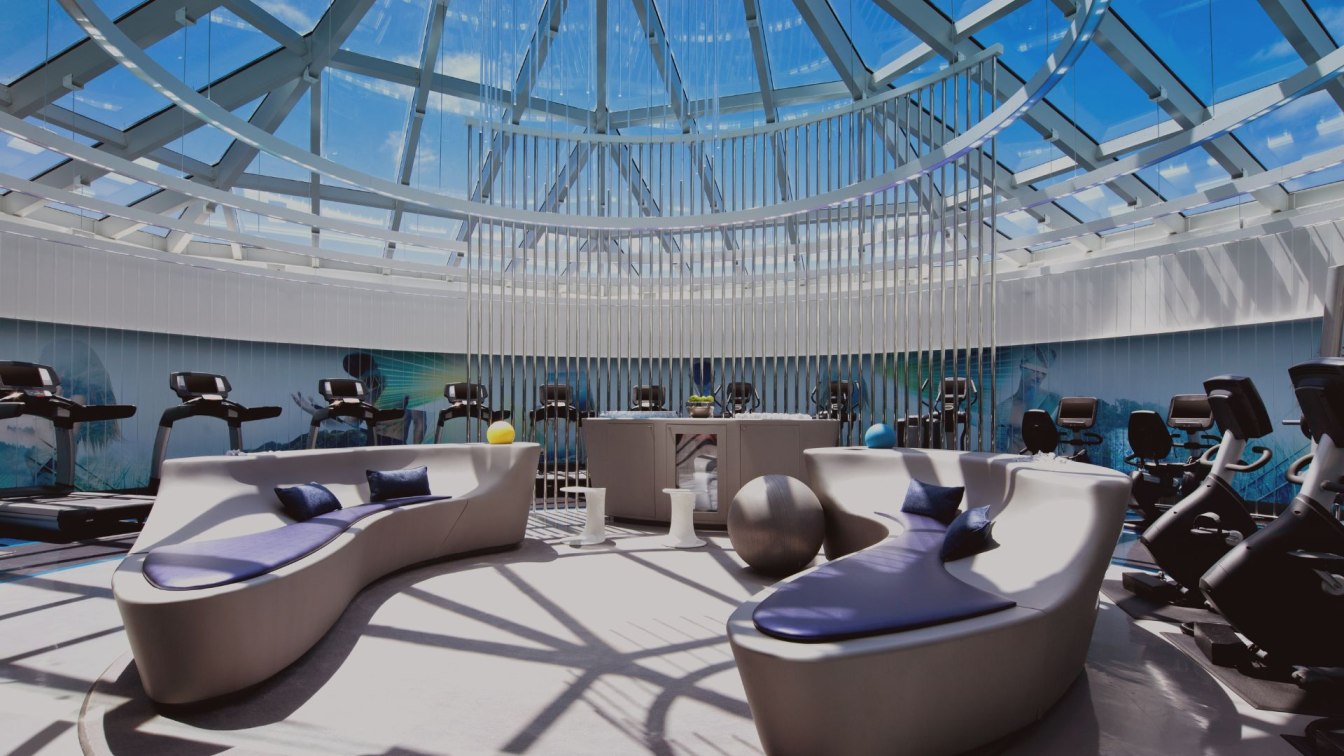Located across the Willamette River from downtown Portland, the YARD is a 21-story, 343,100-square-foot mixed-use apartment building that rises above the famous Burnside Bridge. The roof of the podium elevates a native planted landscape to the level of the bridge to create a shared community landscape environment, while its folded roof shape abstra...
Architecture firm
Skylab Architecture
Location
Portland, Oregon, USA
Photography
Maria Lamb, Stephen Miller, Brian Walker Lee
Principal architect
Jeff Kovel
Design team
Jeff Kovel, Creative Director / Principal Architect. Brent Grubb, Principal. Susan Barnes, Project Lead. Nathan Cox, Project Architect. Jill Asselineau Project Architect. Josh Ashcroft, Designer. Ben Porto, Designer. Stephen Miller, Visualization. Amy DeVall, Interior Designer. Mark Nye, Project Lead. Jim Henry, Project Architect. Jon DeLeonardo, Architect. Marian Jones, Architect. Katy Krider, Lead Interior Designer. Hiroki Abe, Designer
Interior design
Skylab Architecture
Collaborators
Acoustical Engineer: SSA Acoustics, LLP. Geotechnical Engineer: GeoDesign Inc. Surveyor: Blue Dot Group. Acoustical Consultant: SSA Acoustics, LLP. Building Envelope Consultant: The Façade Group, LLC. Environmental Graphics: Open Studio Collective
Civil engineer
Harper Houf Peterson Righellis - Inc.
Structural engineer
KPFF Consulting Engineers
Environmental & MEP
PAE Consulting Engineers
Lighting
LUMA Lighting Design
Construction
Andersen Construction
Visualization
Stephen Miller
Material
9Wood / Ceilings and panels. Lapchi Carpets / Rugs. Stephen Kenn Loft / Couch. Arcadia Curtain Wall and Storefront. Guardian Glass
Client
Key Development Corporation
Typology
Residential › Mixed-use Development
W San Francisco is an electric urban oasis located in the bustling heart of San Francisco’s SoMa District. Boasting 401 guest rooms including 12 suites, the hotel offers a hip and stylish downtown retreat. As part of the highly anticipated Gold Fever hotel refresh, Skylab Architecture was enlisted to design the guest rooms and major amenity spaces...
Project name
W San Francisco
Location
San Francisco, California, USA
Photography
Jason Dewey Photography; Brian Walker Lee
Design team
Jeff Kovel, Design Director. Brent Grubb, Managing Principal. Tony Tranquilli, Project Architect / Project Director. Sabrina Cheung, Project Designer / Construction Administration. Amy DeVall, Interior Designer. Eddie Peraza Garzon, Furniture Design. Julia Ahlet, Interior Designer. Nick Trapani, Project Designer.
Collaborators
Model rooms construction: Plant Construction Company; Guest rooms and corridors construction: CW Horton General Contractor, Inc.; Lighting / Electrical / Plumbing Engineers: PAE; 3D room scans: 3rd Eye Visual; ADA: Marx | Okubo; Specifications: m.thrailkill.architect.llc; Hospitality vendor: Canoe Hospitality; LEED EBOM and Sustainability Consultant: WSP; Artwork: Solidarity of Unbridled Labour; Signage: Martinelli Environmental Graphics.
Interior design
Skylab Architecture
Material
Custom-designed carpet for guest rooms and corridors: design by Skyab; fabricated by Shaw. Bed throw and pillows, TV panel artwork, bathroom wall coverings: design by Solidarity of Unbridled Labour. Bathroom wall tile: ZYX Evoke. Custom casework: design by Skylab; fabrication by Cheng Meng Furniture
Client
Keck Seng Group | North America
Typology
Hospitality, Hotel



