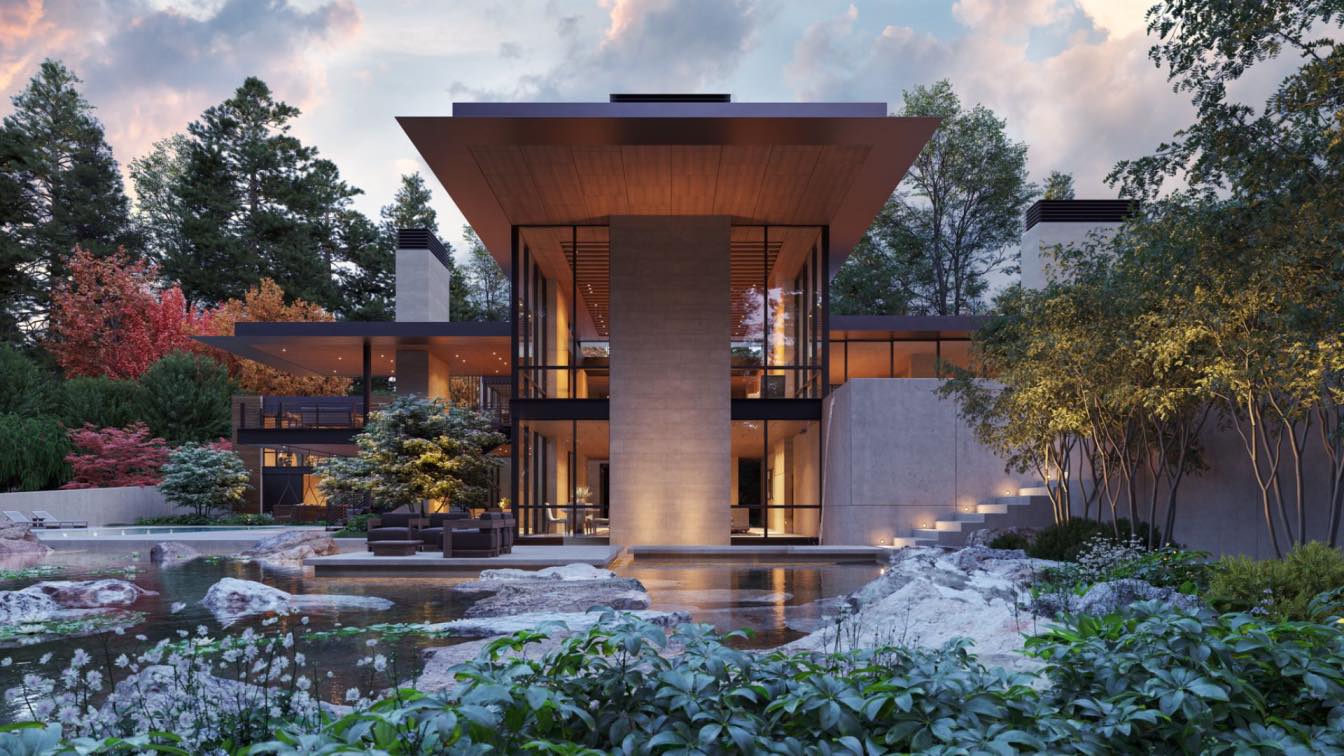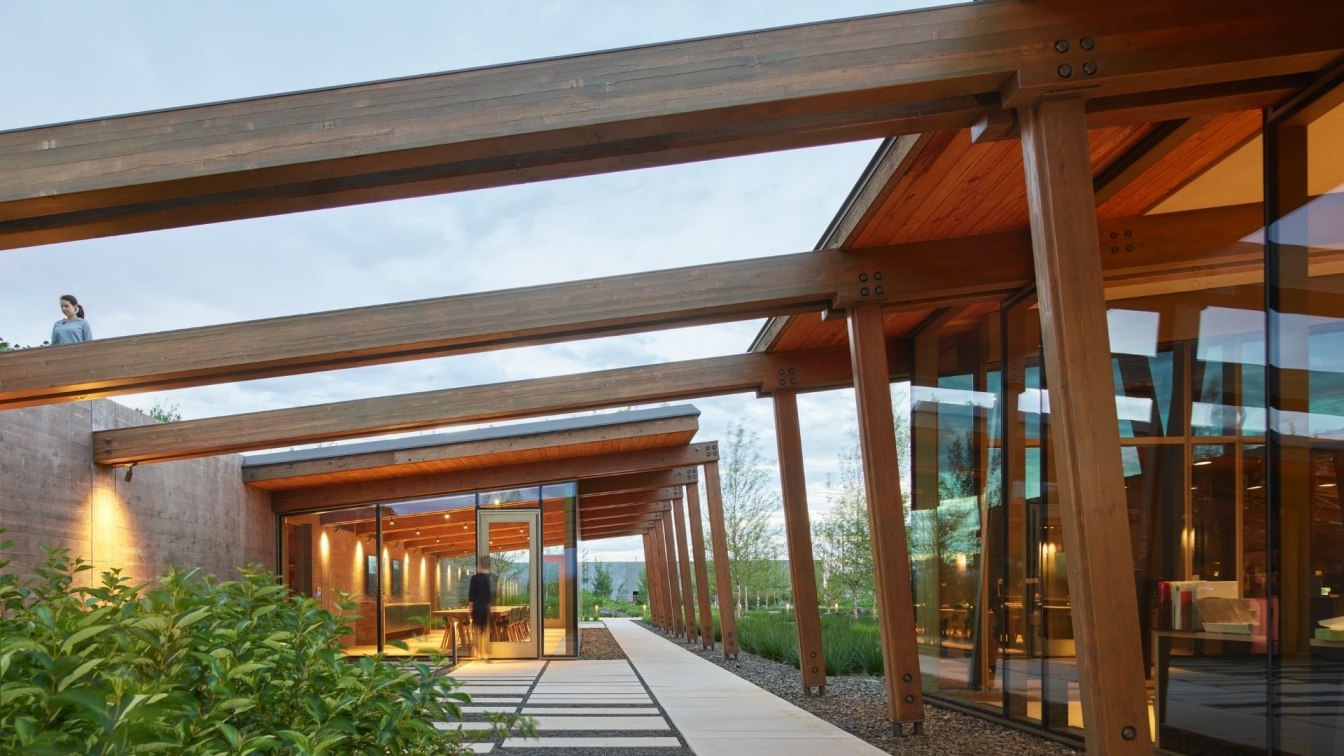6Acres embodies contemporary Northwest architecture through its reverence for its surroundings, embrace of naturally elegant materials, and clean structural expression.
Architecture firm
Kor Architects
Location
Redmond, Washington, USA
Principal architect
Matthew Kent, AIA, Principal
Design team
Matthew Kent, AIA, Principal. Brie Nakamuara, Project Architect. Joseph Daniele, Project Designer
Collaborators
Interior Design: Gregory Carmichael. Contractor: TOTH Construction. Civil Engineer: D.R. Strong Consulting Engineers, INC. Structural Engineer: Swenson Say Faget. Mechanical Engineer: Franklin Engineering. Geotechnical Engineer: PanGeo. Landscape: Alchemie Landscape Architecture. Lighting: Brian Hood Lighting. Acoustical Engineer: SoundSense acoustic consulting & design. Building Science Consultant: RDH
Typology
Residential › House
Surrounded by the world’s most high-tech fruit packing warehouses, the 16,500-square-foot Washington Fruit & Produce Co. headquarters is conceived as an oasis amidst a sea of concrete and low-lying brush landscape. Tucked behind landforms and site walls, this courtyard-focused office complex provides a refuge from the noise and activity of the indu...
Project name
Washington Fruit & Produce Co. Headquarters
Architecture firm
Graham Baba Architects
Location
Yakima, Washington, USA
Photography
Kevin Scott, Jenn LaFreniere
Design team
Brett Baba (design principal). Hill Pierce (project architect). Jenn LaFreniere (project manager)
Collaborators
ARUP (M/E/P/fire protection engineer). Premier SIPS (Structurally Insulated Panel roof). Selkirk Timberwrights (glulam). Pacific Window Systems (glazing). Stusser Woodworks (custom furniture fabrication & white oak paneling). Millwork Preservation (interior custom woodworking)
Interior design
Interior Motiv
Landscape
The Berger Partnership
Structural engineer
MA Wright, LLC
Lighting
Brian Hood Lighting
Construction
Artisan Construction
Material
Steel, Glass, Wood, etc.
Typology
Commercial architecture, Headquarter



