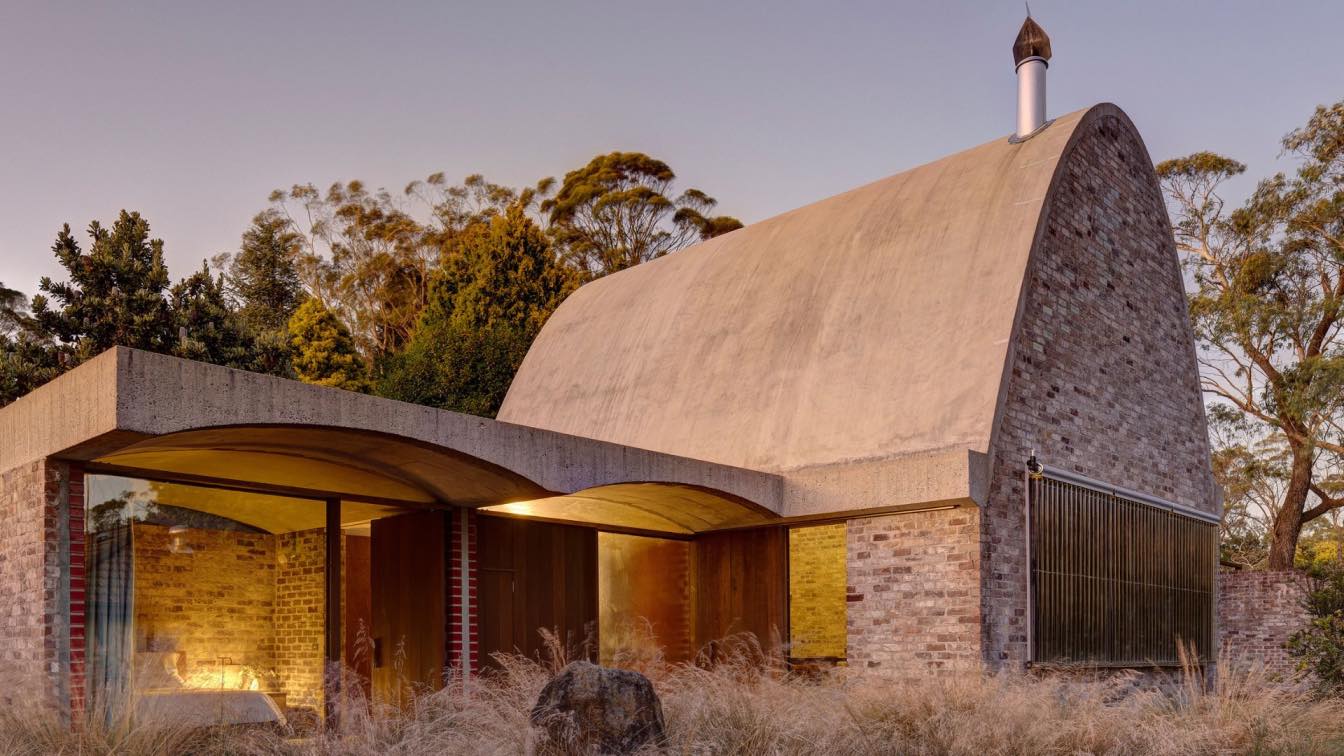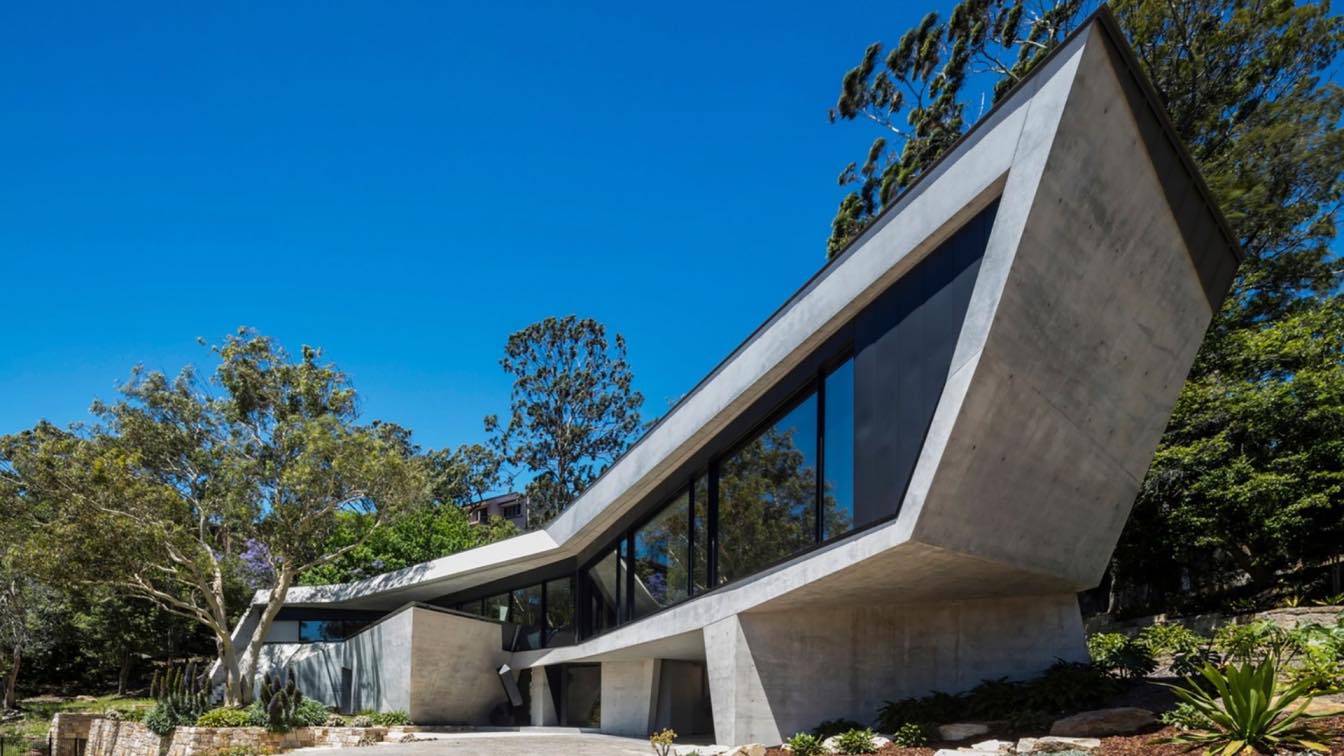Night Sky, designed by Peter Stutchbury Architecture, stands on a long, narrow block overlooking Blackheath Golf Course. From the street, it has a quiet presence, in no hurry to reveal itself – there are no obvious clues that this is a house that is both raw and refined; that has strength and power but, at the same time, a delicacy that speaks of t...
Architecture firm
Peter Stutchbury Architecture
Location
6 Jubilee Ave, Blackheath, New South Wales, Australia
Photography
Brett Boardman Studio
Principal architect
Peter Stutchbury
Design team
Peter Stutchbury, Fernanda Cabral, Sobi Slingsby
Structural engineer
ROC Engineering Design
Construction
Dimark Constructions
Typology
Residential › House
The house is built entirely of concrete with a deliberately indeterminate form with no clear geometric figure – powerful on the one hand but equally never challenging the centrality of the landscape. The platform led to a clear arrangement of program – private functions downstairs and to the rear, and the gathering spaces for the family on the upp...
Project name
Castle Cove House
Architecture firm
Terroir
Location
Castle Cove, Sydney, New South Wales, Australia
Photography
Brett Boardman Photography
Principal architect
Scott Balmforth, Gerard Reinmuth
Interior design
TERROIR in collaboration with Pascale Gomes-McNabb Design
Structural engineer
Kevin Mongey Simpson Design Associates (SDA Structures)
Environmental & MEP
Steve Nee - CandSnee (Electrical), Innerwest Plumbing (Plumbing)
Lighting
TERROIR in collaboration with Pascale Gomes-McNabb Design
Material
Concrete, glass, wood, steel, stone
Typology
Residential › House



