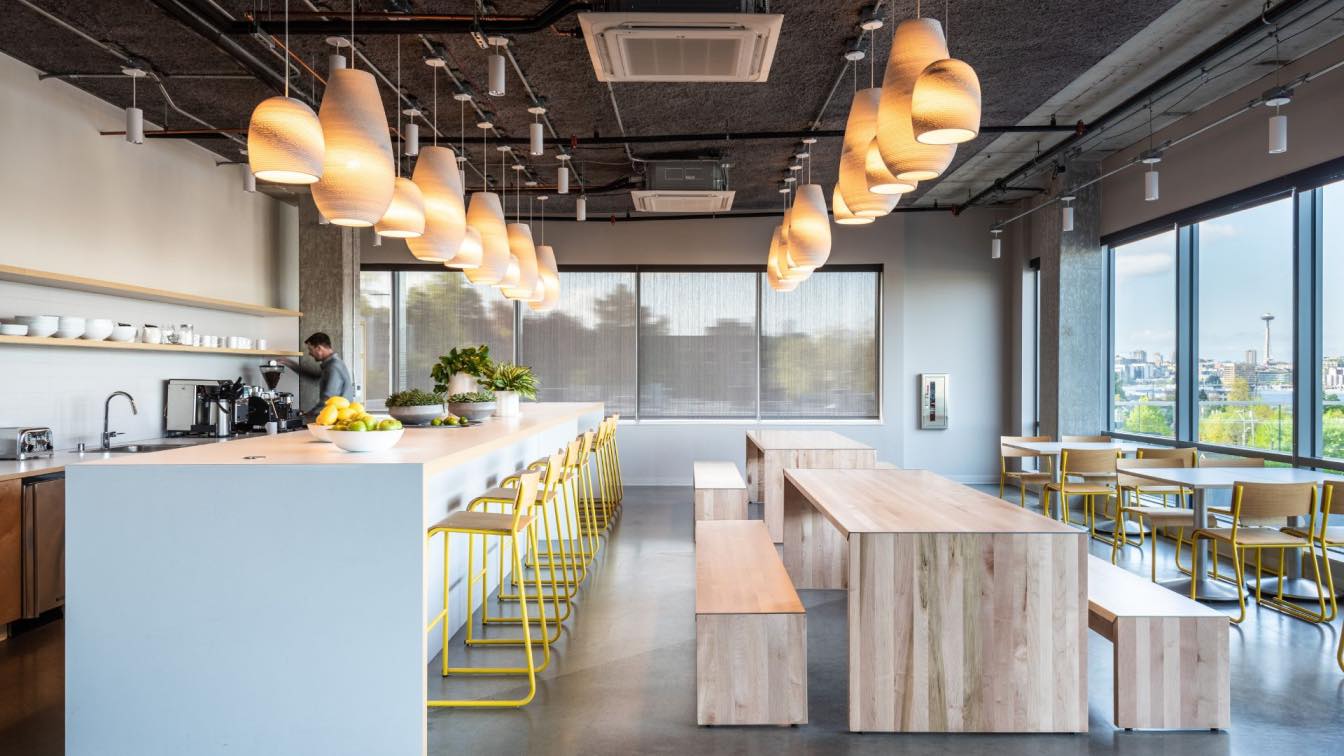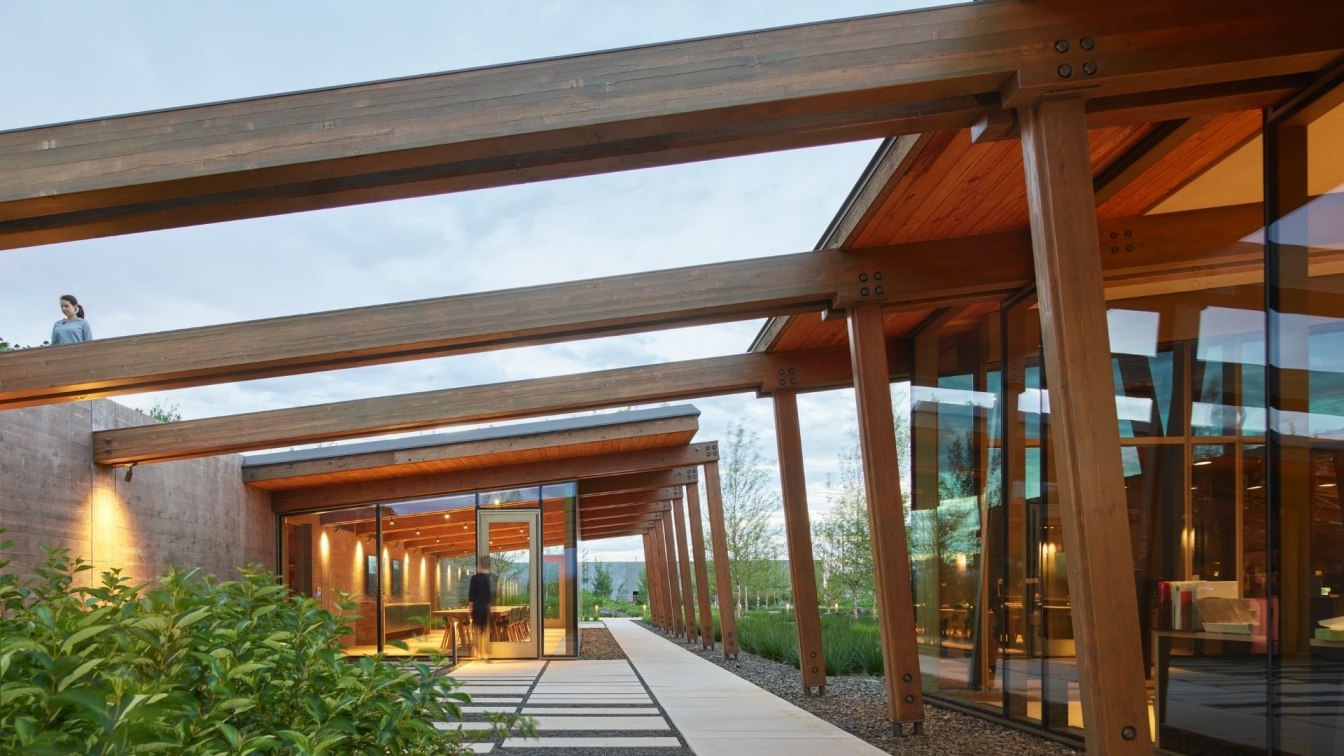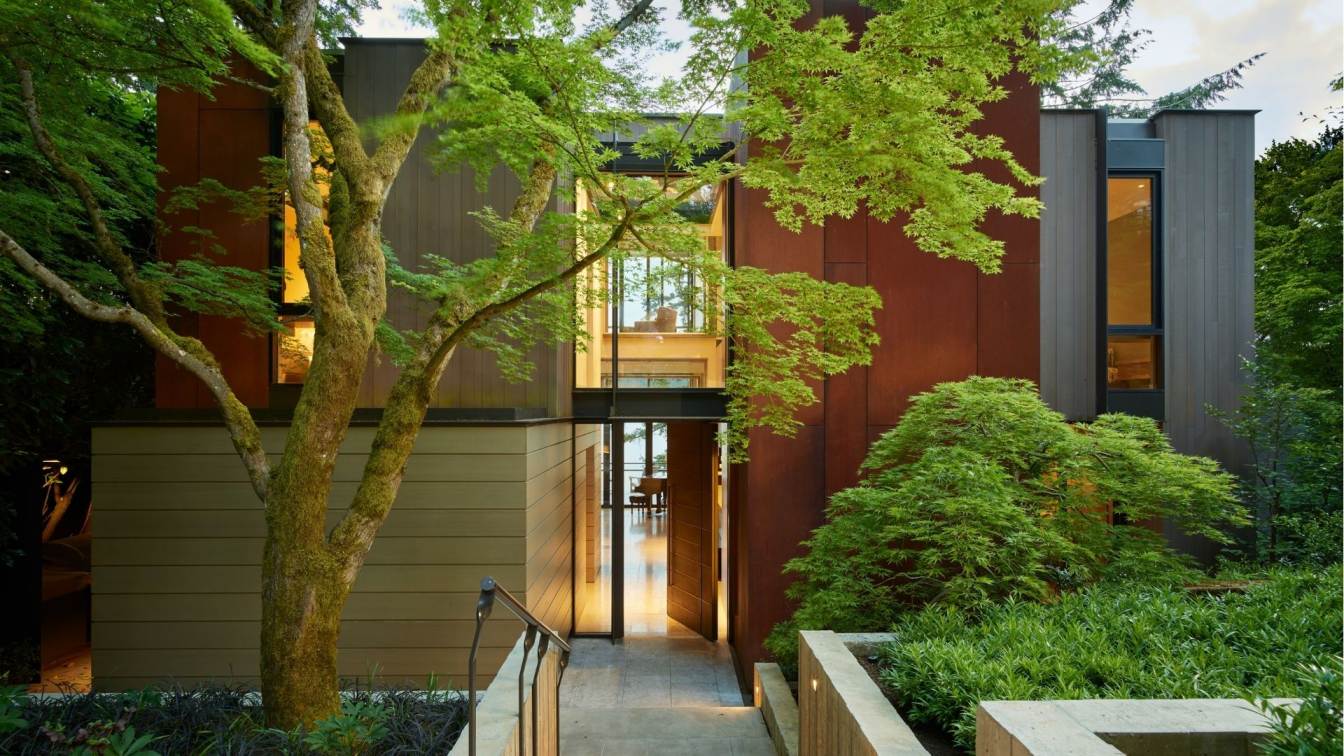After working with Graham Baba Architects on a number of their branded retail concepts it was time to improve their offices. As a leader in the burgeoning wellness industry, specifically the recreational cannabis market, the company desired a space that reflected their growing status within the market and a way to benchmark their corporate identity...
Project name
Cannabis Company Corporate Headquarters
Architecture firm
Graham Baba Architects
Location
Seattle, Washington, USA
Photography
Andrew Giammarco
Principal architect
Brett Baba
Design team
Crystal Loya (Project Manager), Jeff King (Project Architect), Lauren Strang (Design Support)
Collaborators
Furnishings: Objekts. Acoustical Engineer: Arup. Theatrical/AV: Arup
Interior design
Charlie Hellstern Interior Design
Structural engineer
Roi Chang
Environmental & MEP
Mechanical Engineer: Ecotope. Electrical Engineer: Rushing
Material
Partitions: Wilson Partitions Series 500 and Wide Stile Doors. Glass: ¼” and 3/8” thick glazing, some laminated for acoustic performance. Interior doors: Ceco Door hollow metal frames with Custom Wood Doors (maple veneer, some with lites). Paints and stains: Dulux White Swan + Benjamin Moore Himalayan Trek + Benjamin Moore Westcott Navy. Fabric Wall Panels: Fabritrak clip system with Camira Blazer fabric. Wood Wall Panels: Maple veneer panels with faux marine plywood tape banding.
Typology
Commercial › Office Building
Surrounded by the world’s most high-tech fruit packing warehouses, the 16,500-square-foot Washington Fruit & Produce Co. headquarters is conceived as an oasis amidst a sea of concrete and low-lying brush landscape. Tucked behind landforms and site walls, this courtyard-focused office complex provides a refuge from the noise and activity of the indu...
Project name
Washington Fruit & Produce Co. Headquarters
Architecture firm
Graham Baba Architects
Location
Yakima, Washington, USA
Photography
Kevin Scott, Jenn LaFreniere
Design team
Brett Baba (design principal). Hill Pierce (project architect). Jenn LaFreniere (project manager)
Collaborators
ARUP (M/E/P/fire protection engineer). Premier SIPS (Structurally Insulated Panel roof). Selkirk Timberwrights (glulam). Pacific Window Systems (glazing). Stusser Woodworks (custom furniture fabrication & white oak paneling). Millwork Preservation (interior custom woodworking)
Interior design
Interior Motiv
Landscape
The Berger Partnership
Structural engineer
MA Wright, LLC
Lighting
Brian Hood Lighting
Construction
Artisan Construction
Material
Steel, Glass, Wood, etc.
Typology
Commercial architecture, Headquarter
Originally built as a modest beachfront cabin in the 1960s, and subsequently modified through a series of piecemeal renovations, by the time our client acquired the house its design integrity had long ceased to exist. The forested property, however, was ideally suited to the creation of a quiet refuge with direct connections to nature.
Project name
Lakeside Residence
Architecture firm
Graham Baba Architects
Location
Mercer Island, Washington, USA
Design team
Brett Baba, design principal. Francesco Borghesi, project team. Noreen Shinohara, project team
Collaborators
Geotech Consultants (geotechnical engineer)
Interior design
Terry Hunziker
Structural engineer
Carissa Farkas
Landscape
Rich Haag and Associates / Anne James Landscape Architect
Construction
Lockhart Suver
Material
Polished concrete and stone, cirussed rift white oak wood, fumed oak floors, and blackened steel
Typology
Residential › House




