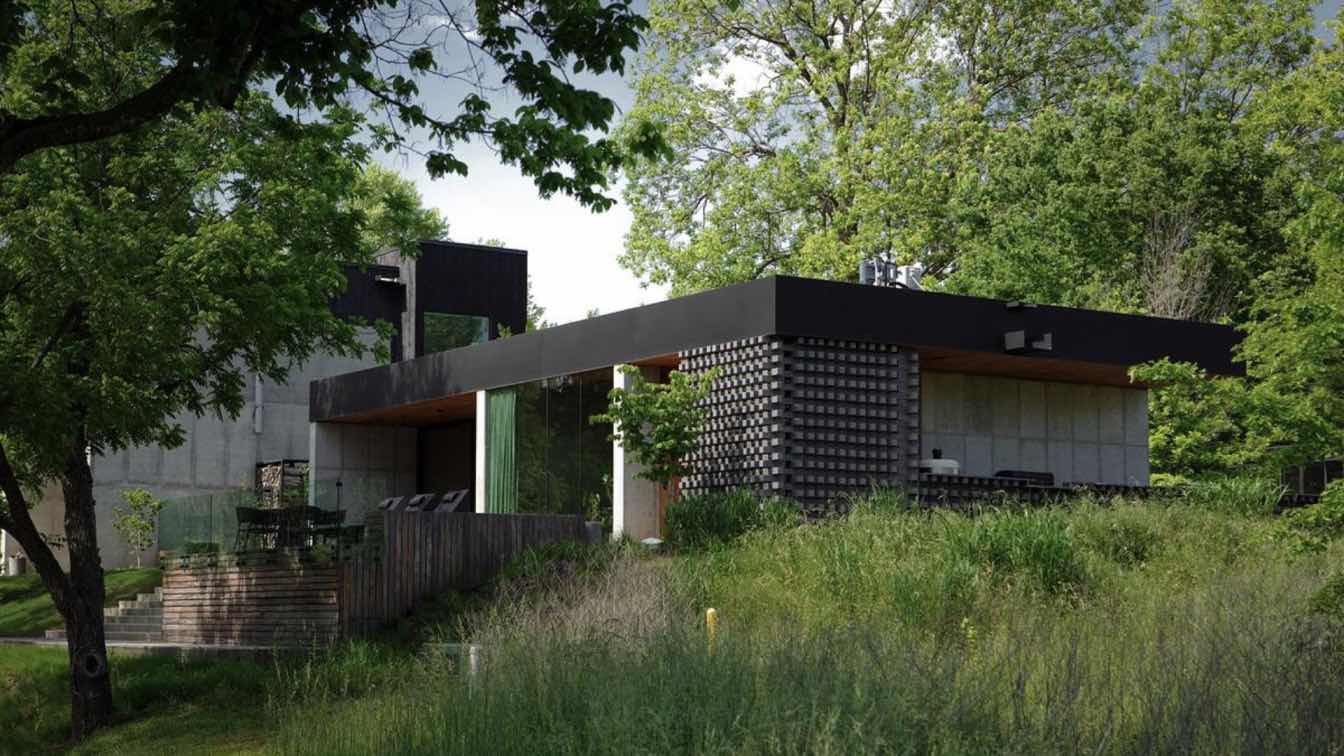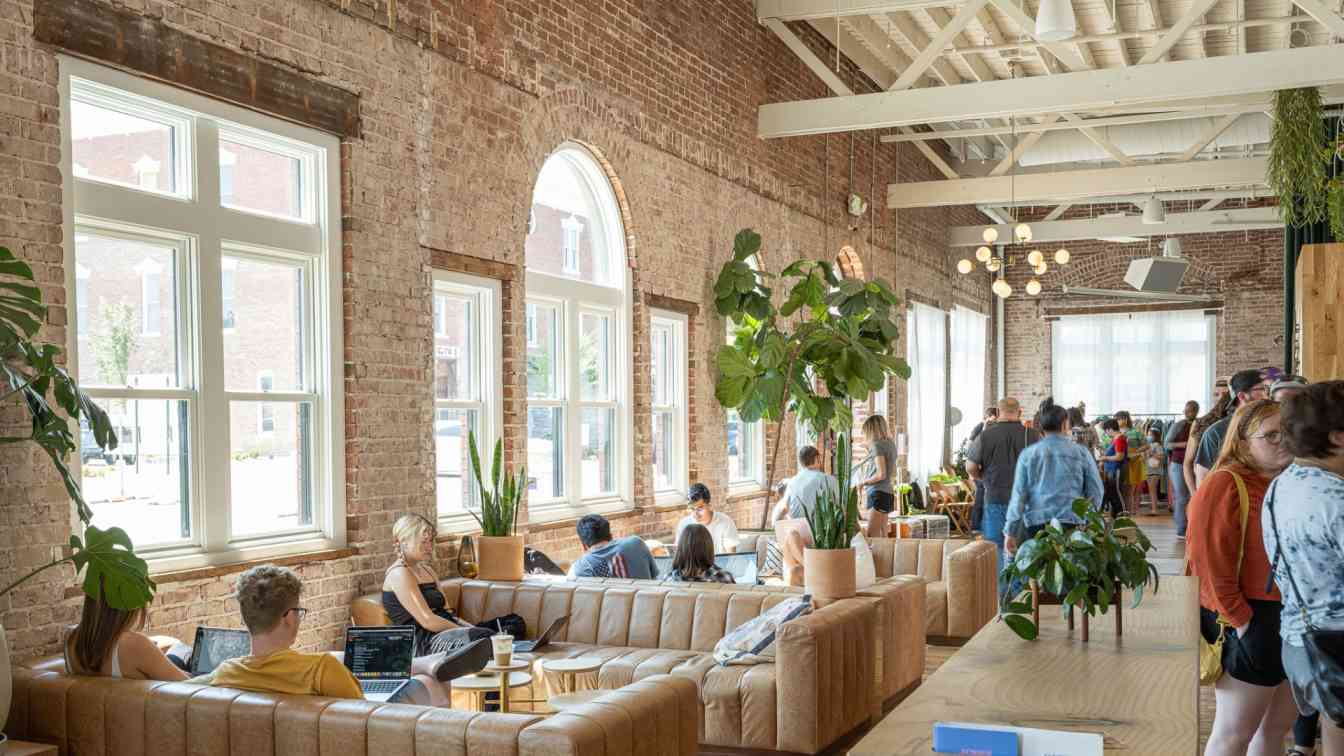What began as a modest outdoor dining shelter evolved into a multi-functional architectural precinct: an ADU, a chicken house and run, a rehabilitated well house, and a connective terrace.
Project name
Trout Farm ADU
Architecture firm
Ozark Modern
Location
Springdale, Arkansas, USA
Photography
King Lawrence
Principal architect
Bradley Edwards
Design team
Kayla Ho, Sarah Wood, Camila Salgueiro, Jon Allen
Collaborators
Reform Cabinets, Fleetwood Doors, Abc Block
Interior design
Bradley Edwards, Jon Allen
Structural engineer
Ozark Modern
Environmental & MEP
Ozark Modern
Landscape
Botanic Services Inc.
Lighting
Bradley Edwards , Jon Allen
Supervision
Bradley Edwards
Visualization
Ozark Modern
Construction
Botanic Services Inc.
Material
Concrete, Custom Cmu, Teak Wood
Typology
Residential › House
The Onyx HQ in the 1907 building, located in historic downtown Rogers, is an ambitious assemblage of different uses, including cafe, speakeasy, cocktail lounge, classroom, bakery, cupping lab, roastery, offices, event space and prep kitchen.
Project name
Onyx HQ Cafe + Roastery
Architecture firm
Bradley Edwards Architect
Location
101 E. Walnut St. Rogers, Arkansas, USA
Photography
Andrew Camarillo
Principal architect
Bradley Edwards
Design team
Bradley Edwards Architect, Bradley Edwards, Lucky Mcmahon, Kelly Reed
Collaborators
Jon Allen, Onyx Coffee Lab
Interior design
Bradley Edwards Architect
Structural engineer
Civil Engineer: Nate Bachelor, Cei Engineering Associats Inc; Structural Engineer: Justin Hall, Hall Engineering Group, Ltd
Environmental & MEP
Greg Anderson, Ga Engineers, Inc
Lighting
Bradley Edwards Architect
Visualization
Bradley Edwards Architect
Construction
Michael Ames, Stronghold Llc
Typology
Hospitality › Cafe, Hospitality, Office, Mixed Use



