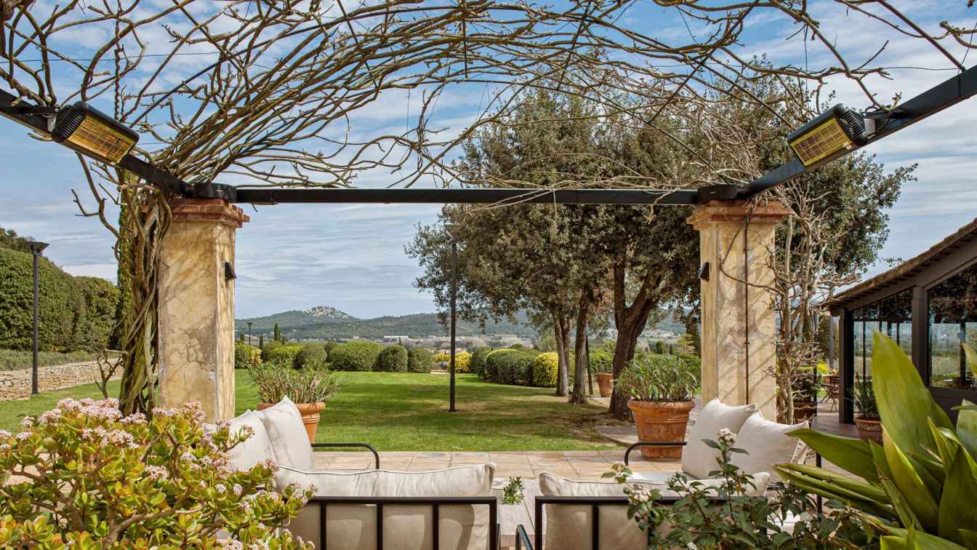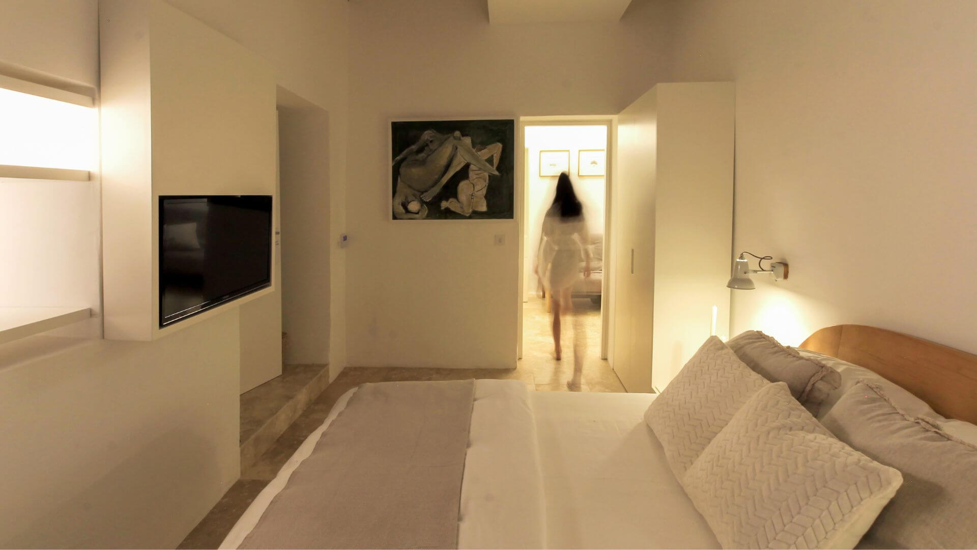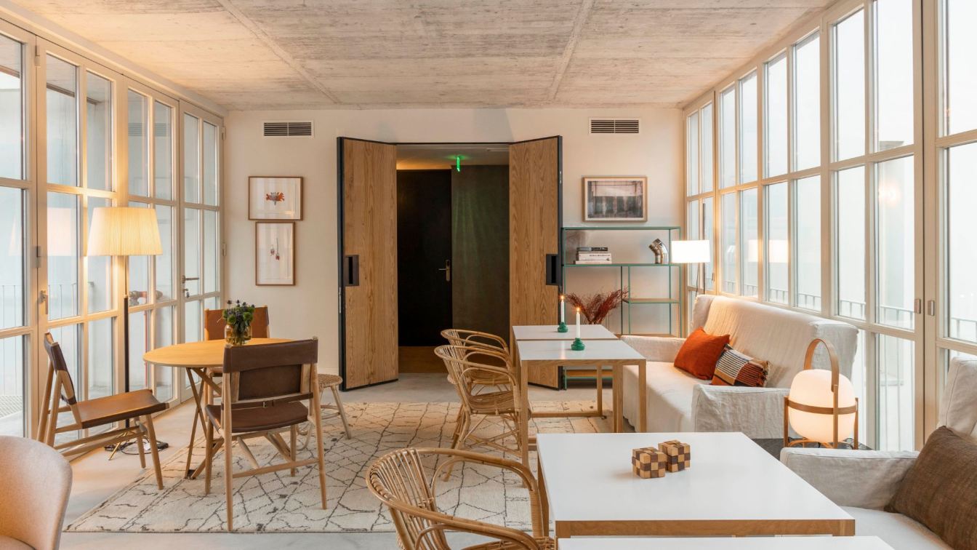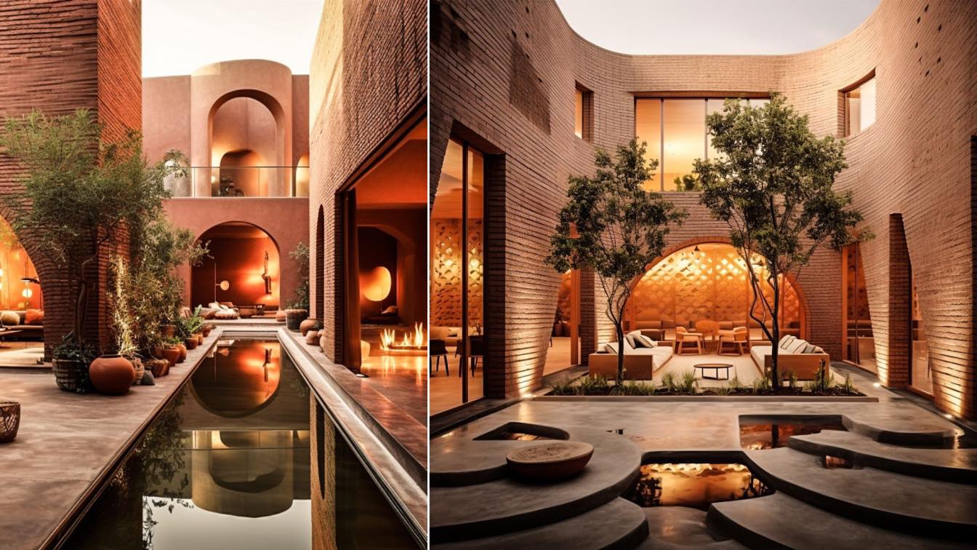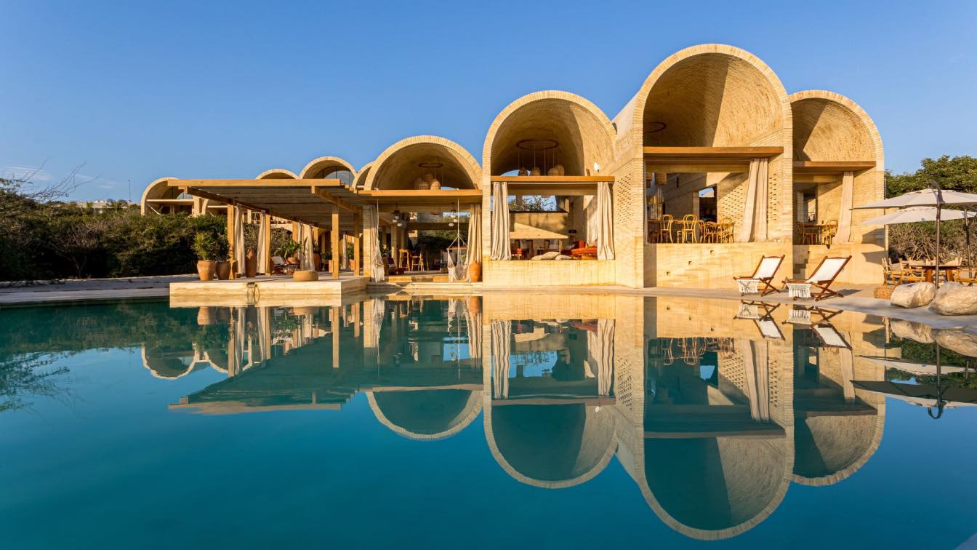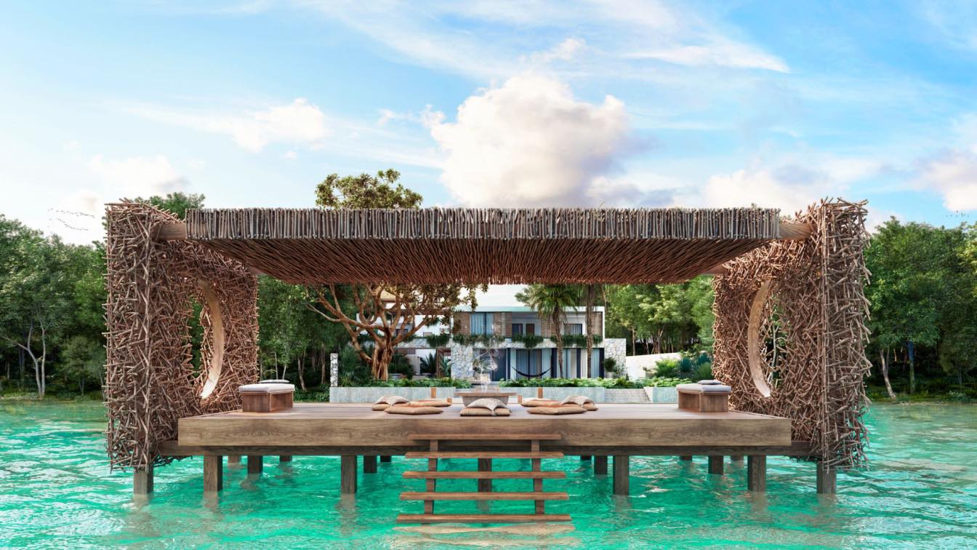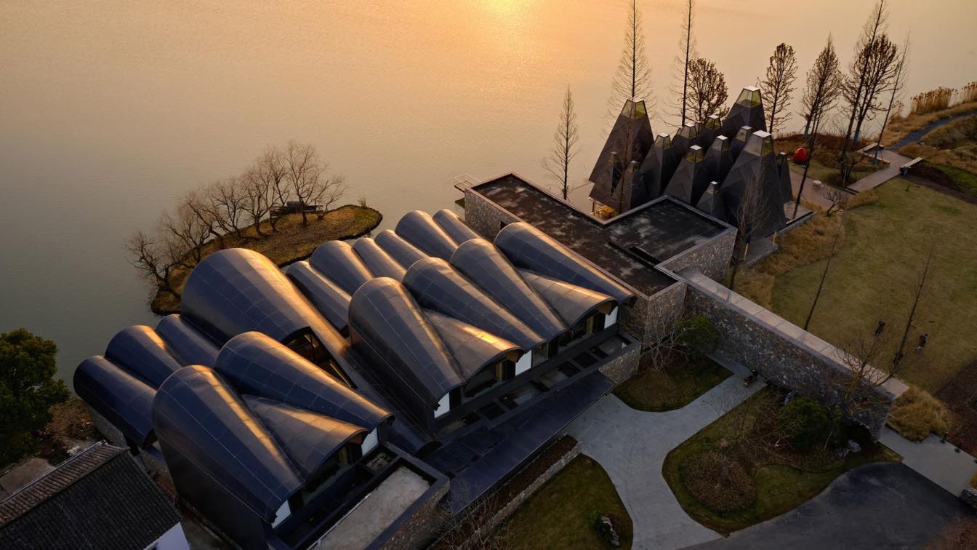Welcome to our vibrant Floating Volumes resort, where innovation meets tranquility amidst the breathtaking beauty of the Maldives! Inspired by the natural wonders that surround us, our resort embodies a harmonious blend of contemporary design and traditional architectural influences. Each element, from the acorn-shaped cells to the intricate fracta...
Project name
AquaZen Haven
Architecture firm
_Sepid.Studio_
Tools used
Midjourney AI, Adobe Photoshop
Principal architect
Sepideh Moghaddam
Design team
_Sepid.Studio_ Architect, Sepideh Moghaddam
Visualization
Sepideh Moghaddam
Typology
Hospitality › Resort
In tucked-away, quiet locations, this exclusive selection of private villas and boutique hotels offers authentically local experiences. The Mediterranean Sea evokes endless days of sunshine, deep blue waters, and cool nights accompanied by wine.
Written by
The Aficionados
Photography
Courtesy of The Aficionados
In the heart of Għargħur, a quaint village steeped in history, stands a testament to architectural ingenuity and sensitivity – the King George Interior Project. This endeavor, encapsulated within the walls of a cherished old house of character, is more than just a renovation and extension; it's a meticulous homage to the essence of the village core...
Architecture firm
3DM Architecture
Principal architect
Maurizio Ascione
Supervision
3DM Architecture
Visualization
3DM Architecture
Tools used
AutoDesk, Elektra, Eurocraft, ICI, McNeel, Trimble
Typology
Hospiyality › Hotel
Pátio do Tijolo is a 24-room boutique hotel where the clean, minimalist style offers a calm refuge for today’s travelers. The design is centered around its shared spaces, including the plant-filled courtyard, kitchen and Loureiro salon, while opening up to the exterior, fostering interaction, the trading of ideas and experiences.
Written by
Pátio Do Tijolo
Photography
Courtesy of Pátio do Tijolo
Embarking on a journey through of Kermanshah, we envision a boutique hotel nestled in the heart of Faizabad, where the echoes of Qajar architecture harmoniously merge with a modern aesthetic.
Project name
Designing a accomodation Boutique Hotel in the Historical Fabric of Kermanshah: in Faizabad-context Blend of Qajar Architecture and Modern Elegance
Architecture firm
Rezvan Yarhaghi
Location
Iran, Kermanshah
Tools used
Midjourney AI, Adobe Photoshop
Principal architect
Rezvan Yarhaghi
Visualization
Rezvan Yarhaghi
Typology
Hospitality › Hotel
Casona Sforza, dreamt up and designed by the entrepreneur Ezequiel Ayarza Sforza and the leading Mexican architect Alberto Kalach, stands out with a structure that revalues roots and reflects a commitment to environmental conservation, with a structure comprising forms with clean lines, asymmetries, arches and vaults that establish a harmony with t...
Project name
Casona Sforza
Architecture firm
TAX / Taller de arquitectura X
Location
Puerto Escondido, Oaxaca, Mexico
Principal architect
Alberto Kalach
Interior design
Ezequiel Ayarza Sforza and MOB Studio
Construction
Efraín Salinas
Material
Sand-yellow bricks, Macuili and parota wood, palm leaves, traditional regional cotton textiles, and raw linen details
Typology
Residential › House
Laguna de Bacalar is one of the most magical places that exist in the Yucatan Peninsula. This concept seeks to honor this sacred place and transmit feelings of introspection to the human being. The dock project is based on the rescue of a current dock and with this new projection it extends further into the lagoon.
Project name
Bacalar Levitating Sanctuary Dock
Architecture firm
Manuel Aguilar Arquitecto, Reyes Torres Arquitectura
Location
Bacalar, Quintana Roo, Mexico
Tools used
Autodesk AutoCAD, SketchUp, Autodesk 3ds Max, Adobe Photoshop
Principal architect
Manuel Aguilar, Guillermo Reyes
Design team
Manuel Aguilar, Guillermo Reyes
Collaborators
Guillermo Reyes
Visualization
Miguel Carrillo
Typology
Hospitality › Hotel
In the village of Shanwan in Wujiang District, Suzhou, the tranquillity of the idyllic town, the quiet expanse of the river and the historical culture blend. The Boatyard Hotel is located in this languid spatial landscape. WJ STUDIO is to give its indoor space rhyme and spatio-temporal experience.
Project name
Boatyard Hotel
Location
Suzhou, Jiangsu, China
Photography
Zhu Hai, Zhang Xi
Principal architect
Hu Zhile
Design team
Yang Xi, Yang Lilien, Zhou Shuyi, Ye Zi
Interior design
WJ STUDIO
Lighting
Yi Ke Guang Lighting Design (Shanghai) Co.
Material
Sone, Concrete, Steel, Glass
Client
Suzhou Blue City Cultural Tourism Co.
Typology
Hospitality › Hotel


