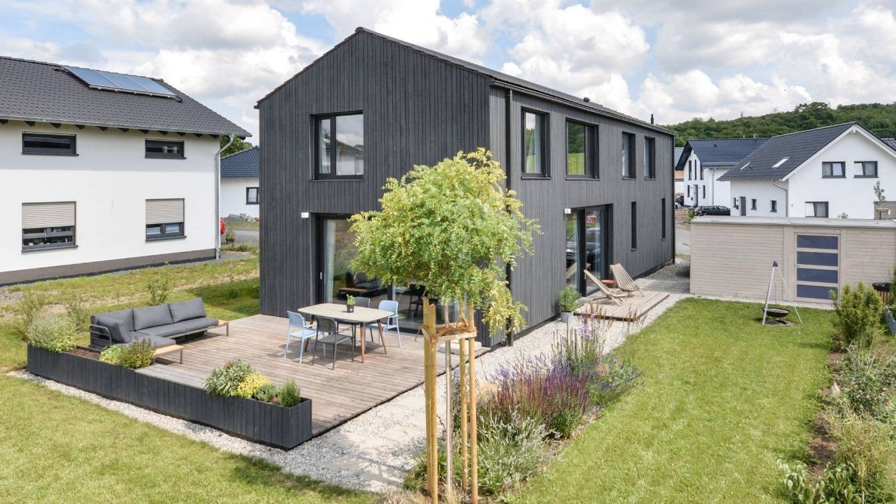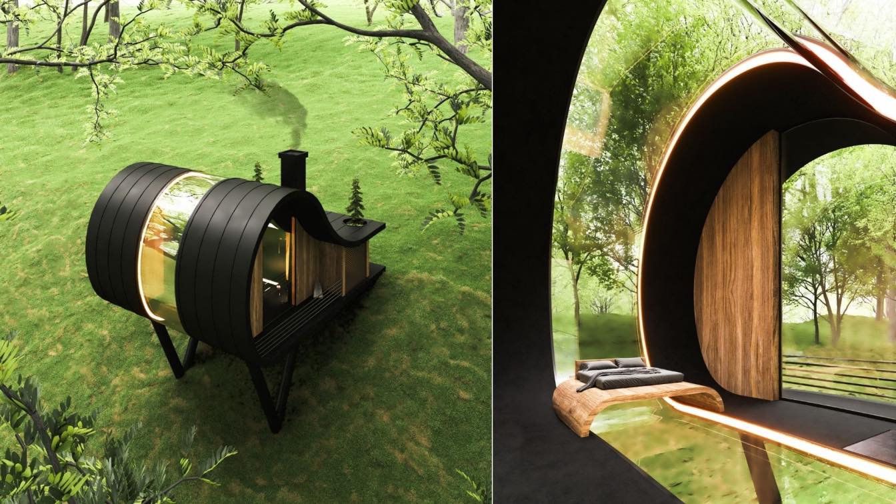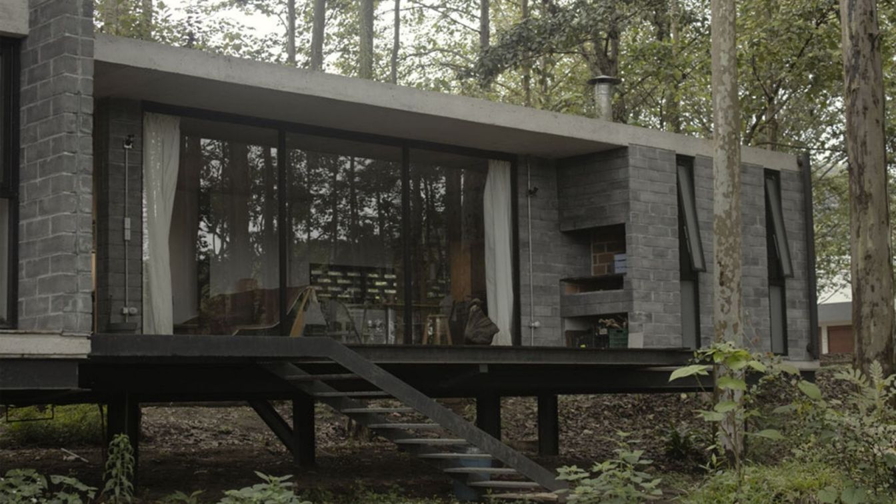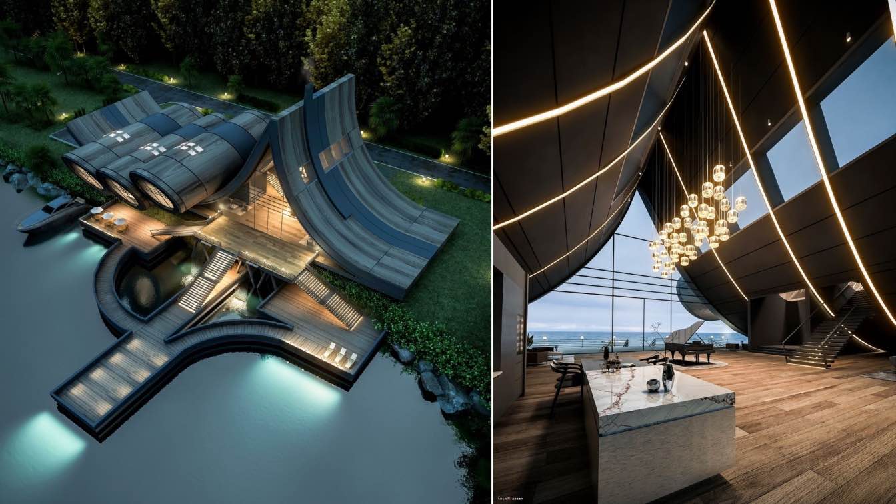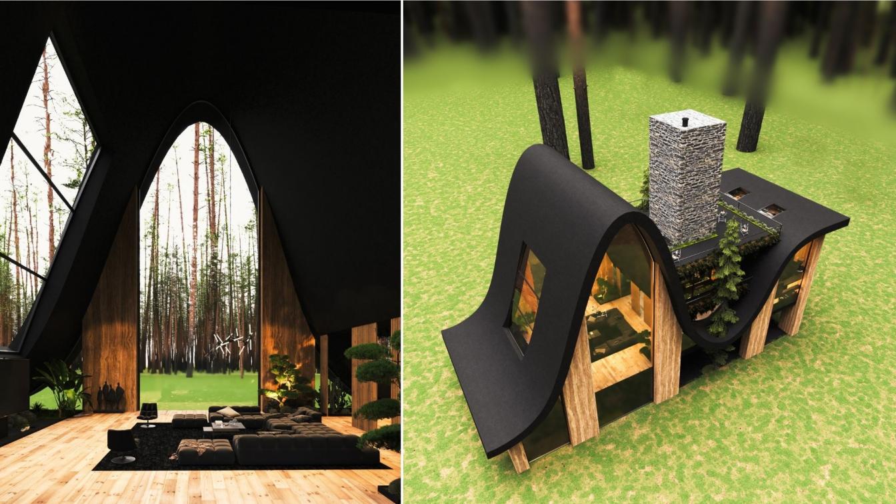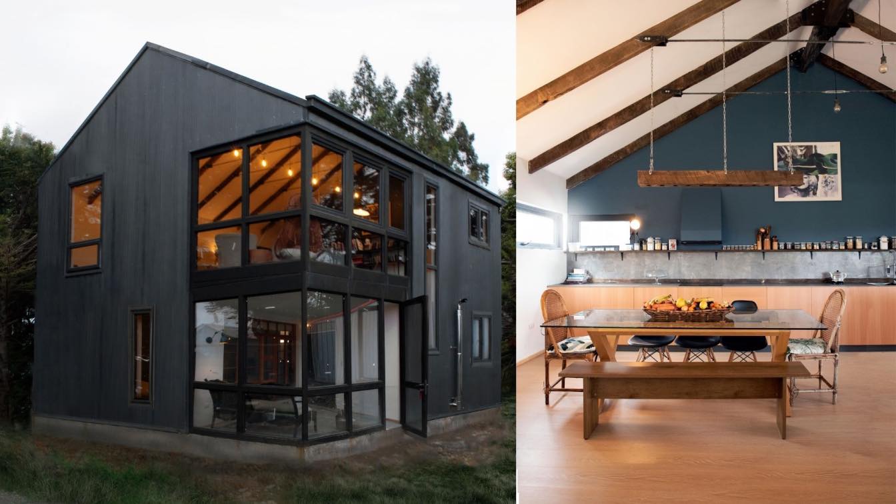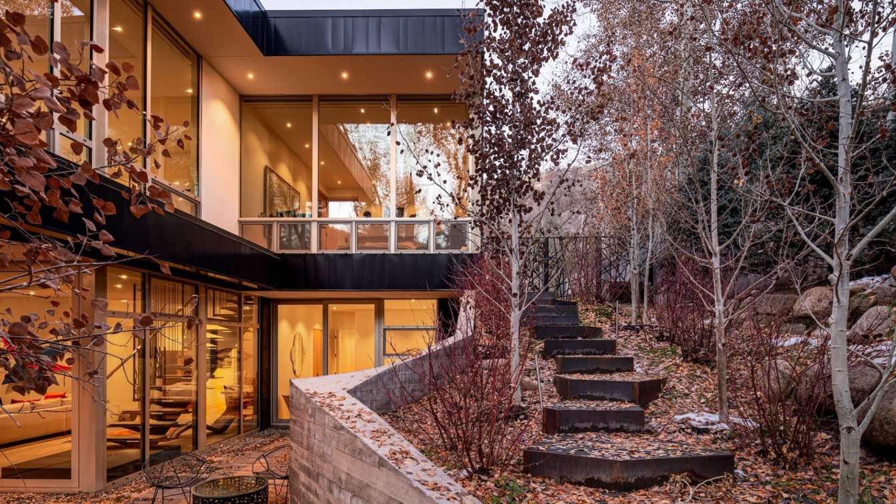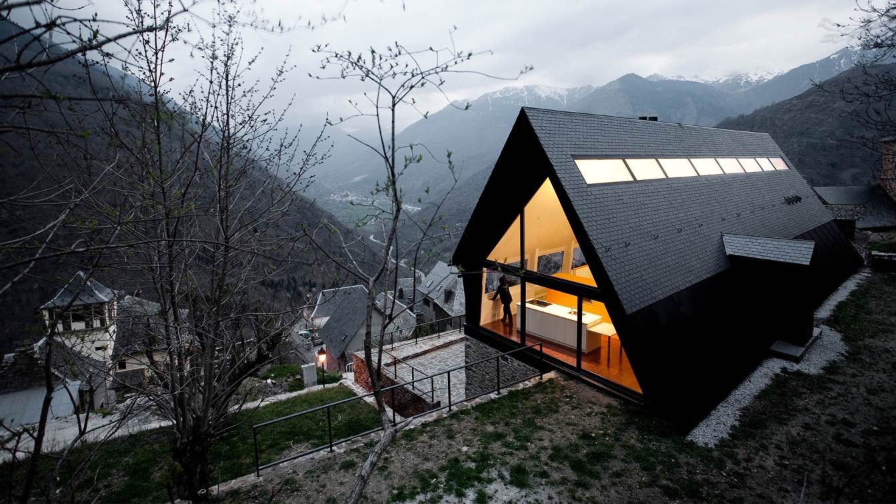On the outskirts of the northern Hessian municipality of Wolfhagen is the black house located. It is built in wooden frame construction and is about 16m length and 6m width. The house is oriented to the south-east and consists of two stories. Clear simple shapes and details create a sculptural character, which is emphasized by the dark shades.
Project name
The Black House
Architecture firm
Nina & Michael Bohl, Dipl. Ing. M. Sc. Architekten
Location
Wolfhagen, Germany
Principal architect
Nina Bohl, Michael Bohl
Design team
Nina Bohl, Michael Bohl
Collaborators
Nina Bohl, Michael Bohl
Interior design
Nina Bohl, Michael Bohl
Structural engineer
Reitz Und Pristl Gmbh, Kassel
Supervision
Nina Bohl, Michael Bohl
Tools used
Allplan CAD, Adobe Photoshop, Adobe Lightroom
Construction
Wood-Frame-Construction
Client
Nina Bohl, Michael Bohl
Typology
Residential › House
The site of this project is located on a sloping land and the client asked us to make a copy of the sloping house project that we had worked on before. But with the consent of the client, we decided to think differently and present a new design.
Architecture firm
Milad Eshtiyaghi Studio
Location
Fundo San Rocco, Peru
Tools used
Rhinoceros 3D, Autodesk 3ds Max, Lumion, Adobe Photoshop
Principal architect
Milad Eshtiyaghi
Visualization
Milad Eshtiyaghi Studio
Typology
Residential, House
The challenge of the project was to design "... a studio that does not see the house, and a house that does not see the studio." The house is immersed in a country context, where a piece of land is located, among beech trees. The design is conceived from the premise of not touching any tree.
Project name
Black House (Casa Negra)
Architecture firm
ArquitectónicA
Location
Consolapan, Coatepec, Veracruz
Photography
Raúl Meza Yarmuch, Valentina Aguilera Yarmuch
Principal architect
Cecilia Yarmuch, Alejandro Aguilera
Design team
Cecilia Yarmuch + Alejandro Aguilera
Collaborators
Reynaldo Martínez, Sergio Amante
Material
Concrete, Wood, Glass, Steel
Typology
Residential › House
You can be dark, but not in The House of Light! In my crazy search for new ideas in architecture. I really liked to have an amazing cabin beside the lake or the beach, and I wanted to challenge this house with unordinary forms!
Project name
House of Light
Architecture firm
Amin Moazzen
Tools used
Autodesk 3ds Max, V-ray, Adobe Photoshop
Principal architect
Amin Moazzen
Visualization
Amin Moazzen
Typology
Residential › House
Design Villa of our new project in New York. At the request of client in New York to build (black house) in New York.
Due to his great interest in our black house design, so we designed the project according to his needs and interests In the style of the black house.
Project name
Black House 2
Architecture firm
Milad Eshtiyaghi Studio
Location
New York, New York, USA
Tools used
Rhinoceros 3D, Autodesk 3ds Max, Lumion, V-ray Renderer, Adobe Photoshop
Principal architect
Milad Eshtiyaghi
Visualization
Milad Eshtiyaghi Studio
Typology
Residential › House
In the basin of Lake Llanquihue, in the city of Puerto Varas, surrounded by lakes and volcanoes, a house was projected in 2020. That year was marked by the most significant health crisis in recent times, which also occurred in social movements and national economic destabilization.
Project name
Casa Beatriz Elena (Beatriz Elena House)
Architecture firm
Camila Mancilla
Location
Puerto Varas, Los Lagos, Chile
Photography
Miguel Angel M. Martinich
Principal architect
Camila Mancilla
Collaborators
Isidora Sesnic (Editor of the text)
Structural engineer
Luis Talma
Supervision
Felipe Pino Silva
Tools used
ArchiCAD, Adobe Photoshop, Adobe Indesign
Material
Recycled wood and steel, SIPanel, corrugated steel
Typology
Residential › House
After purchasing the lot set among the aspens in Woody Creek, Colorado and overlooking the Roaring Fork River, the owners knew they wanted a modern, grown-up “tree house”. In collaboration with Studio B, a design program was set to not only create a house that appeared to live amongst the trees but that would also serve as a gallery for its eclecti...
Architecture firm
180 Degrees Design + Build in collaboration with Studio B
Location
Woody Creek, Colorado, USA
Photography
An Pham Photography
Principal architect
James Trahan, John Anderson, Troy Vincent
Design team
James Trahan, Jeeyoung Pinnella + Dusty Bodero
Civil engineer
High Country Engineering, Inc.
Structural engineer
High Country Engineering, Inc.
Environmental & MEP
Resource Engineering Group, Inc.
Landscape
Connect One Design
Lighting
Resource Engineering Group, Inc.
Supervision
G.F. Woods Construction
Tools used
Auto CAD, Google SketchUp
Construction
G.F. Woods Construction
Material
shou sugi ban slats and matte black metal panels
Typology
Residential › House
The project seeks to recuperate the construction values of an old existing vernacular house which was made out of dry stone, a traditional technique of the area of great tectonic value. However the distinctive attributes inherent to this construction technique (compactness, massiveness, minimum openings, obscure interiors, weight) deny the extraord...
Project name
House at the Pyrenees
Architecture firm
Cadaval & Solà-Morales
Location
Canejan, Val d'Aran, Spain
Photography
Santiago Garcés
Principal architect
Eduardo Cadaval & Clara Solà-Morales
Design team
Eduardo Cadaval & Clara Solà-Morales
Collaborators
Mariona Viladot, Alex Molla, Pernilla Johansson
Structural engineer
Carles Gelpí
Construction
Ballarin TGN, sl
Material
Stone, Glass, Wood, Steel
Typology
Residential › House

