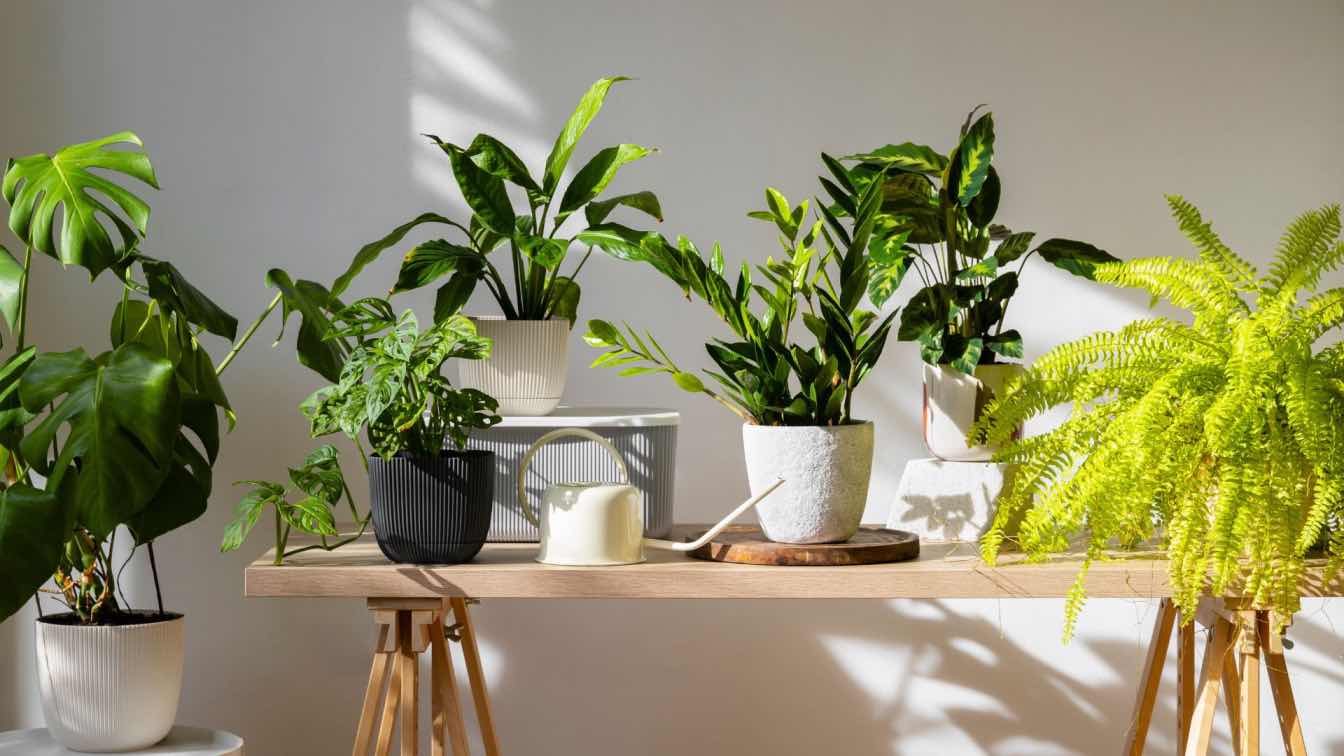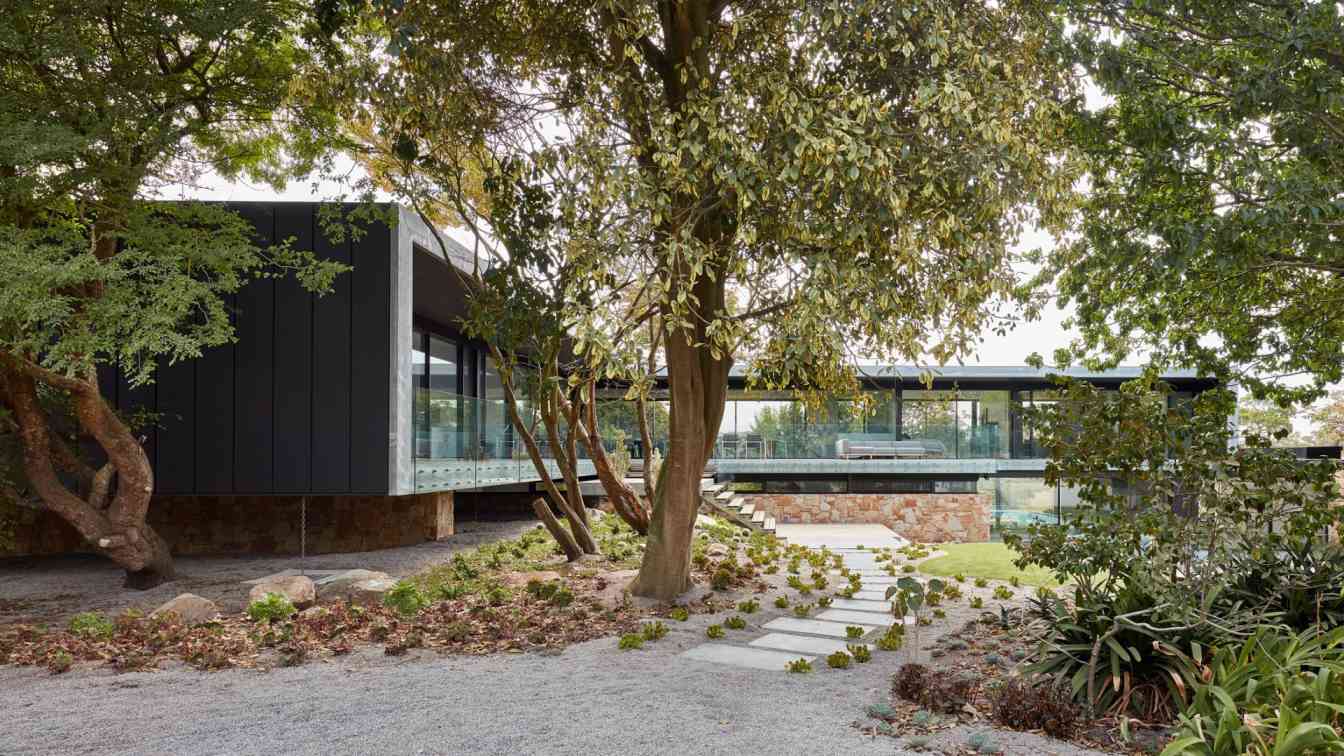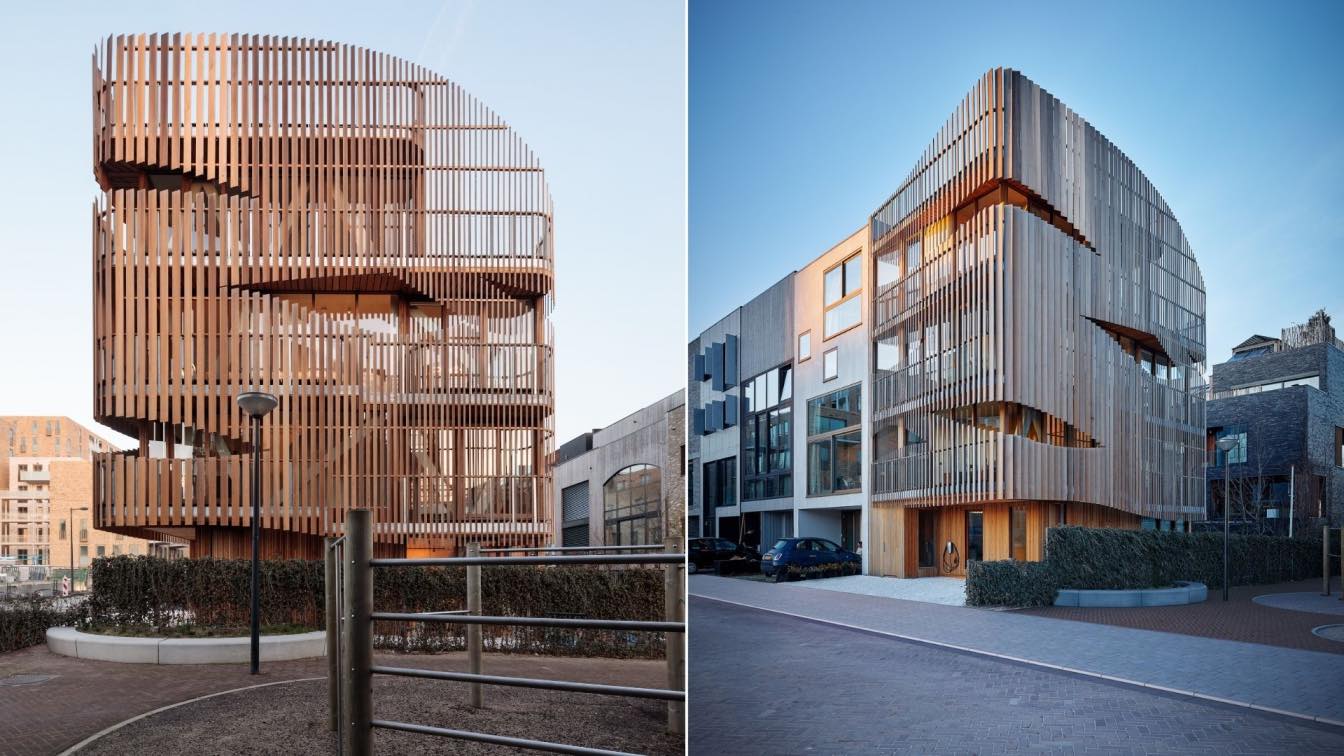Indoor plants are more than decorative accessories—they're living, breathing elements that enhance our homes in ways few objects can. Whether you're drawn to the architectural drama of a Fiddle Leaf Fig or the calming elegance of a Peace Lily, there’s a perfect plant for every space, style, and skill level.
Written by
Liliana Alvarez
Vibe Design Group drew inspiration for the design of Moat's Corner after traveling America to see some of the most iconic modernist homes. A mid-century modernist ethos encompassing honesty to materials, structural innovation and minimal ornamentation was at the core of the design.
Project name
Moat's Corner
Architecture firm
Vibe Design Group
Location
415 White Hill Rd, Dromana, Victoria, Australia
Principal architect
Michael O'Sullivan
Design team
Kathryn O'Sullivan
Collaborators
Total project done in house by Vibe Design Group
Interior design
Kathryn O'Sullivan, Michael O'Sullivan
Built area
Floor area 796 m², Outdoor Area 193 m²
Site area
234,717.67 m² (58 acres)
Structural engineer
NSIENT Consulting Engineers
Lighting
Vibe Design Group / AT Electrical
Supervision
Michael O'Sullivan
Construction
Icon Synergy Pty Ltd
Material
Matt Colorbond recessed seam cladding system, Galvanised Steel, Keller Window Frames, Specialized Glass, Natural Stack Stone
Typology
Residential › House, Biophilic
Freebooter is the first developed and designed biophilic residential project of Amsterdam-based architecture and design practice, GG-loop. The complex, situated on the center of Amsterdam’s Zeeburgereiland and with an eyeline to the Ij River, consists of two, two-bedroom apartments of 120 m² each.
Architecture firm
GG-loop
Location
Amsterdam, Netherlands
Photography
Francisco Nogueira, Michael Sieber
Principal architect
Giacomo Garziano
Design team
Giacomo Garziano, Robbie Nijzen, Simone Peluso, Daniele Colombati, Jan-Willem Terlouw, Piergiorgio Angius, Krzysztof Zinger
Collaborators
Mabutec (Installations Engineering)
Structural engineer
Pieters Bouwtechniek
Material
Wood, Glass, Steel
Typology
Residential › Apartments




