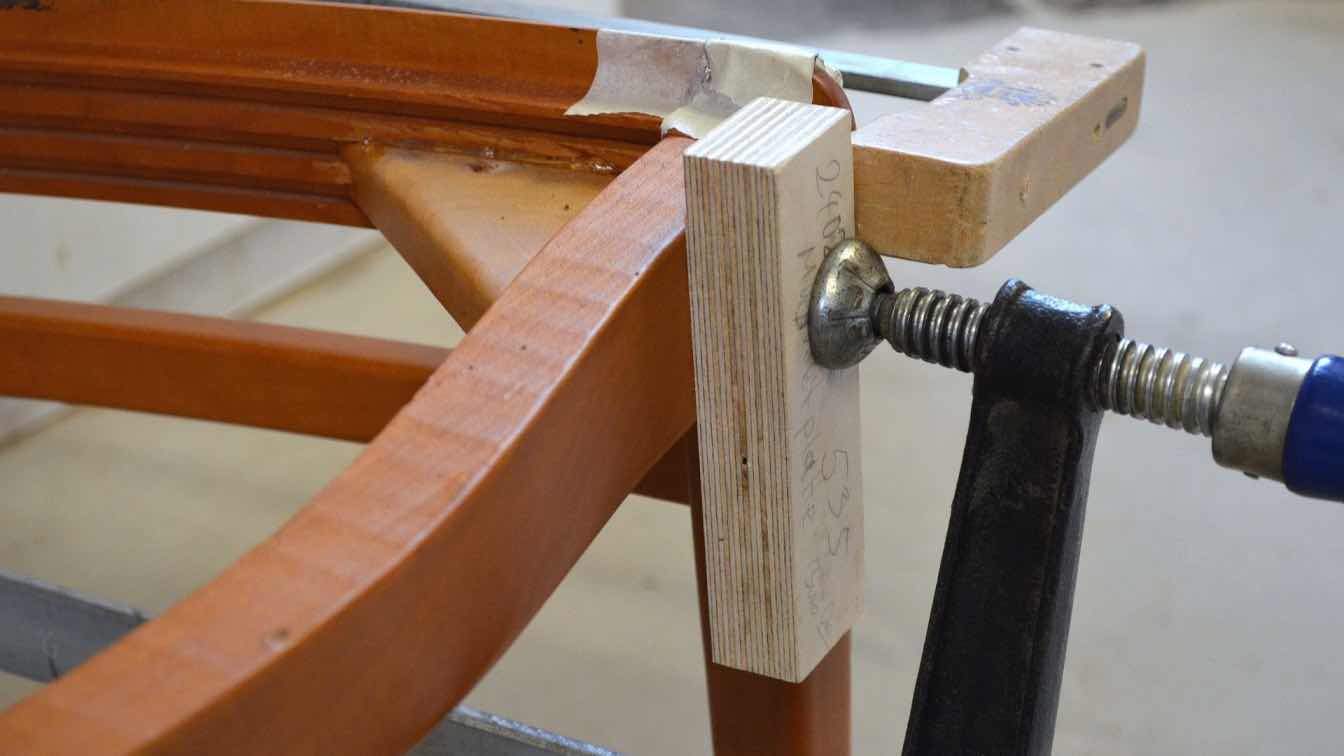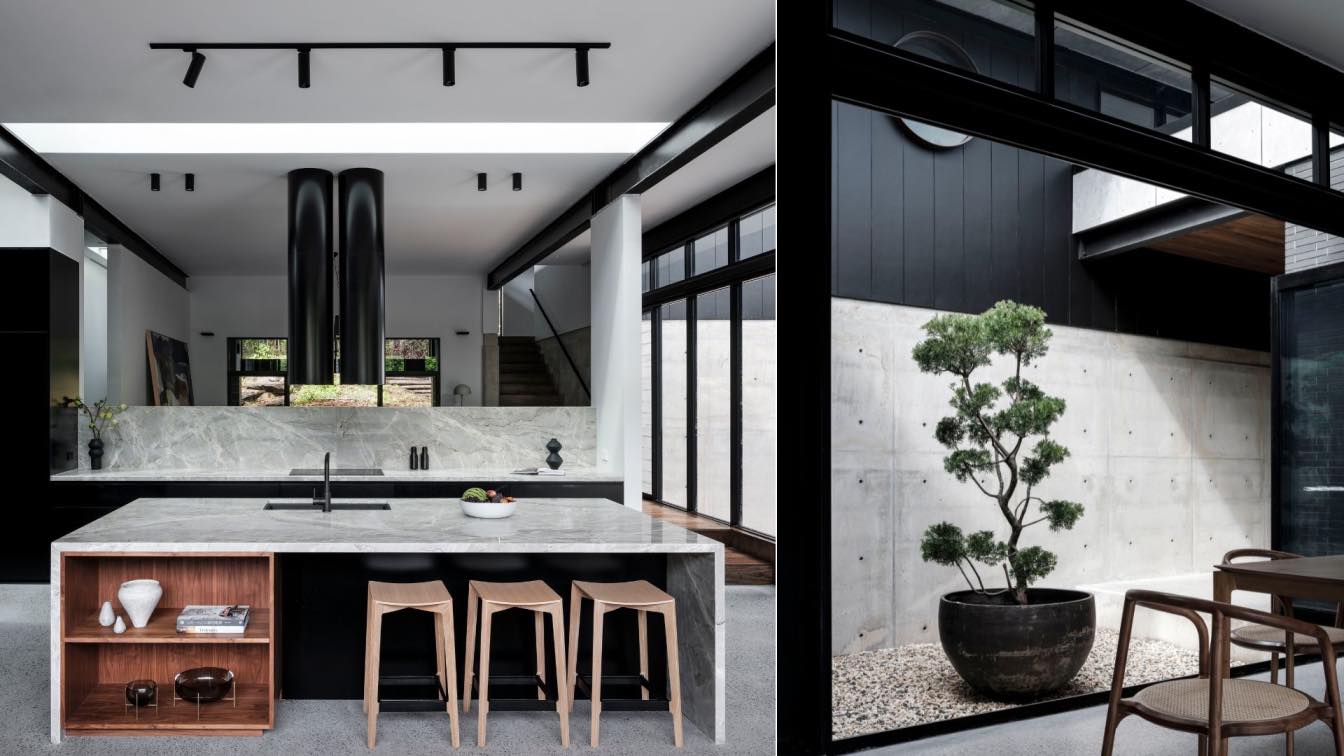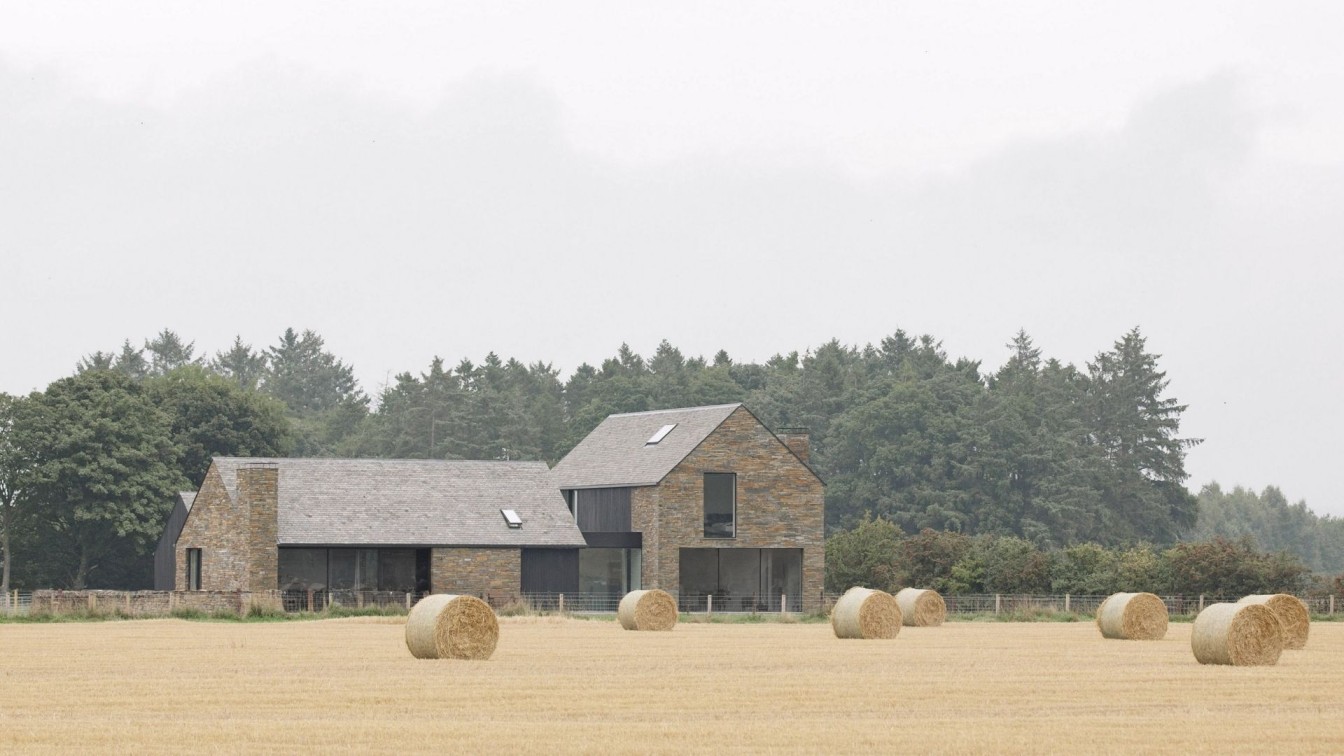Bespoke joinery is more than a design decision. It's about quality, individuality, and sustainability. With bespoke wooden elements integrated into your space, you build an environment that speaks to your style and meets all your needs. From elegant staircases to functional cabinetry, the possibilities are endless for bespoke joinery.
Carrington Residence is a contemporary new single dwelling, designed to have an extensive lifespan. Situated within a leafy suburb on a battle-axe block the site is set back from the street, creating a private space for the inhabitants.
Project name
Carrington Rd Residence
Architecture firm
Studio P - Architecture & Interiors
Location
Wahroonga, New South Wales, Australia
Photography
Tom Ferguson Photography
Principal architect
Pouné Parsanejad
Design team
Emily Ellis, Arwen Sachinwalla, Elissa Marchant
Collaborators
Bespoke Joinery (Joiner)
Interior design
Studio P – Architecture & Interiors
Structural engineer
Utech Engineers
Lighting
A mixture of suppliers but light layout and design by Studio P
Construction
ACKL Construction
Material
Black brick, Cast concrete, Polished concrete, Timber Hardwood Flooring, Terrazzo Tiles, Stone
Typology
Residential › House
Kepdarroch Farmhouse is a new-build home on a working farm, designed for a young family. Set in an open agricultural landscape, the house is arranged loosely around an informal courtyard, making reference to familiar clusters of farm buildings, steadings and cottages.
Project name
Kepdarroch Farmhouse
Architecture firm
Baillie Baillie Architects
Location
Stirlingshire, Scotland
Photography
Alex James-Aylin
Principal architect
Colin Baillie
Design team
Design Engineering Workshop (Structural Engineer) Ledi Renewables (MEP Engineer)
Collaborators
Angus+Mack (Bespoke Joinery)
Interior design
Sanna Mac
Civil engineer
Design Engineering Workshop
Structural engineer
Design Engineering Workshop
Environmental & MEP
Ledi Renewables
Landscape
Baillie Baillie Architects
Lighting
Baillie Baillie Architects
Visualization
Baillie Baillie Architects
Construction
Timber Frame
Material
Caithness Stone, Charred Timber Cladding
Typology
Residential › House




