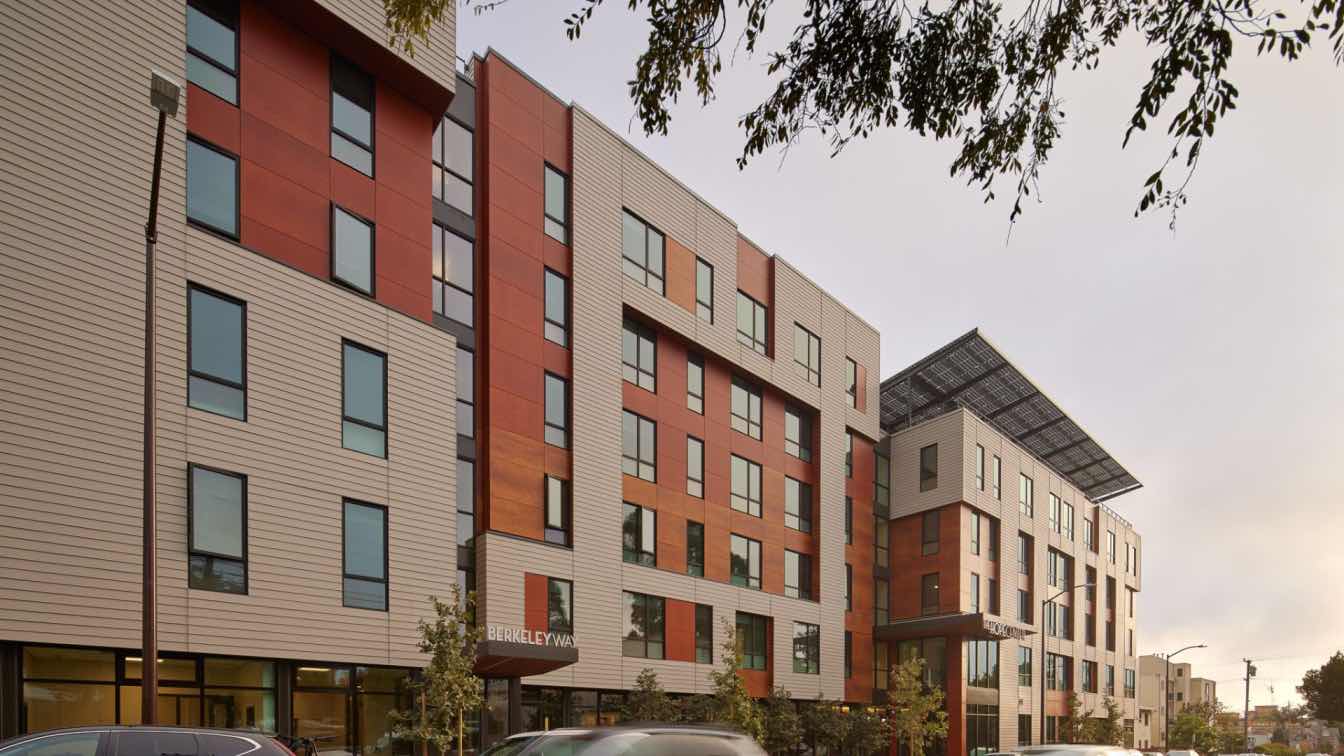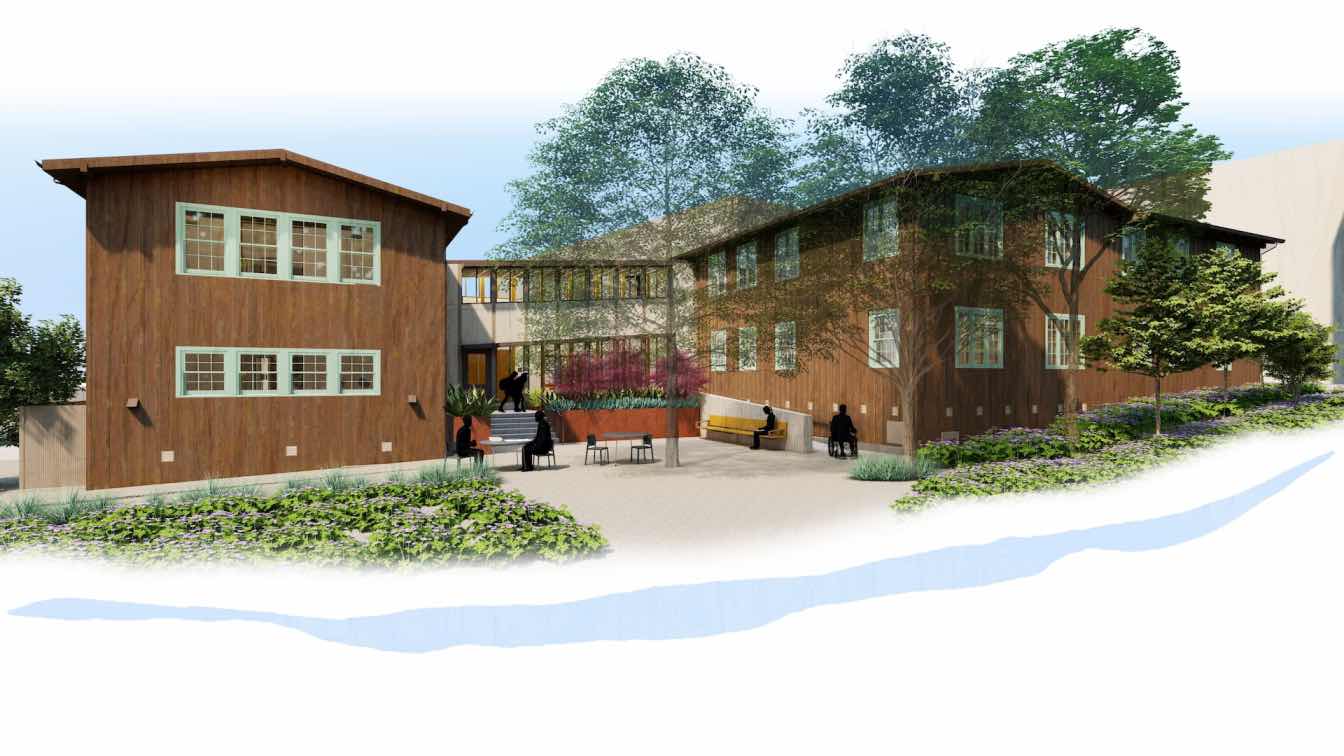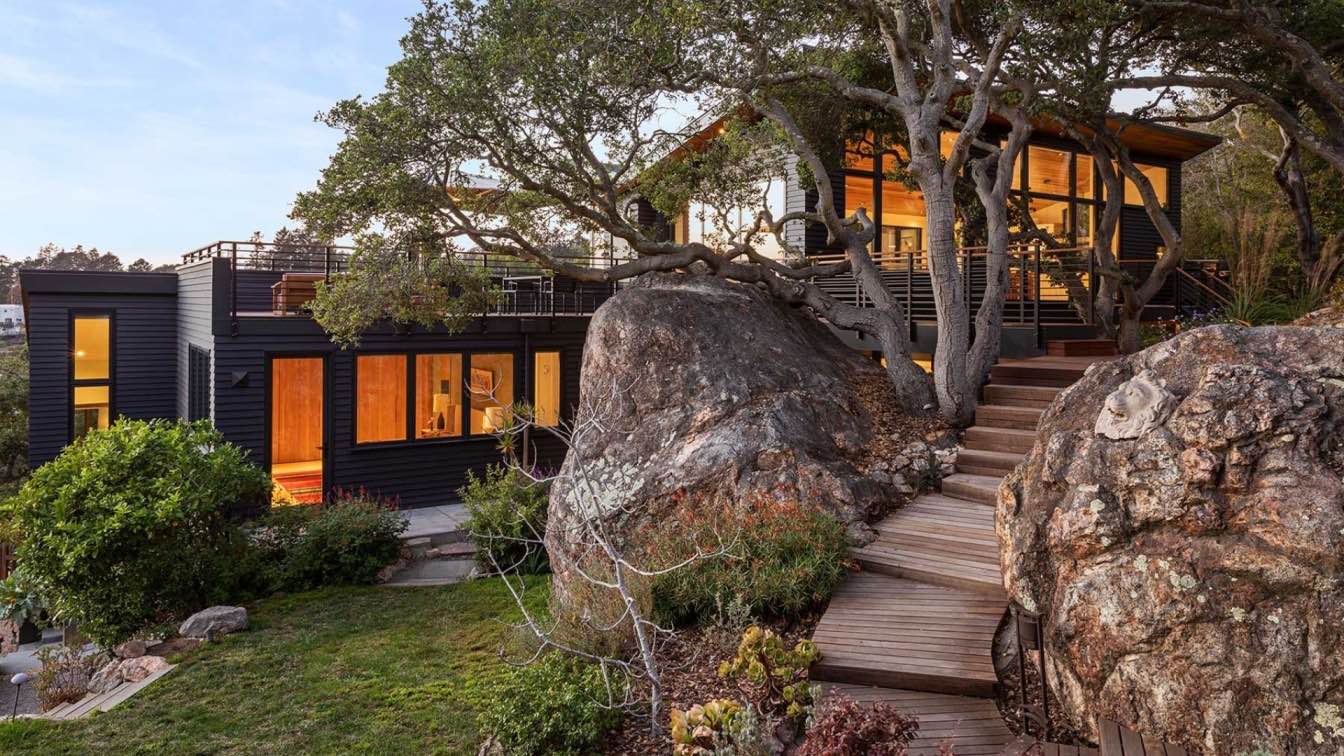The Hope Center & Berkeley Way Apartments grew out of a local need for housing and supportive services in the transit-rich downtown Berkeley area. Creating "an awesome Continuum of Housing integrated into the fabric of downtown community... a place to begin progress OUT of poverty and homelessness, projecting warmth, welcome, respect, dignity" are...
Project name
The Hope Center & Berkeley Way Apartments
Architecture firm
LEDDY MAYTUM STACY Architects
Location
Berkeley, California, USA
Photography
Bruce Damonte
Design team
Marsha Maytum, Vanna Whitney, Ryan Jang, Corey Schnobrich, Yung Chang, Jen Winnett, Jackie Liu, Kirk Nelson, John Son, Palmyra Stefania, Jeff Marsch
Collaborators
Low Voltage/Security: E Design C. Waterproofing: WJE. Acoustical: Salter. Greenpoints: Bright Green Strategies. Food Service: Marshall & Associates
Environmental & MEP engineering
Emerald City Engineers
Civil engineer
Luk & Associates
Structural engineer
Tipping
Landscape
Cliff Lowe & Associates
Client
BRIDGE Housing Corporation and Insight Housing
Typology
Residential › Apartments
The Dwinelle Annex Renovation for the Disabled Students’ Program will transform a beloved, modest building located in the University of California Berkeley campus’s classical core. The revitalized building will upgrade seismic and life safety performance, and will become a welcoming, inclusive, and accessible new Center for the University’s Disable...
Project name
UC Berkeley Dwinelle Annex Renovation for the Disabled Students’ Program
Architecture firm
Leddy Maytum Stacy Architects
Location
Berkeley, California, USA
Principal architect
Richard Stacy
Design team
William Leddy, Marsha Maytum, Ryan Jang, Gwen Fuertes, Cecily Ng, Cristian Laurent
Collaborators
Civil: Sherwood Design Engineers. Landscape: In Situ. Structural: Forell | Elsesser. MP Engineering: Buro Happold. Electrical Engineering: The Engineering Enterprise. Envelope: SGH. Cost Estimating: TBD Consultants. Specifications: Stansen. Survey: Bellecci
Visualization
Leddy Maytum Stacy Architects
Client
University of California, Berkeley
Typology
Residential › Housing, Campus
Our clients bought a small house on a beautiful lot with many large boulders and live oak trees in the Berkeley hills with the idea to capture unused views and make space for three generations. The house, which melds influences from the clients European and Japanese heritages, is nestled between the natural features of the site so as to preserve as...
Project name
Thousand Oaks Residential Addition and Remodel
Architecture firm
Sogno Design Group
Location
Berkeley, California, USA
Photography
Michele Lee Willson
Principal architect
Kathryn A. Rogers
Interior design
Sogno Design Group
Civil engineer
Geotecnia, Luis Moura
Structural engineer
Berkeley Structural Design, William Lynch
Landscape
Farallon Gardens, Inc.
Lighting
Sogno Design Group
Visualization
Sogno Design Group
Tools used
AutoCAD, SketchUp
Construction
Wood frame with structural steel
Material
Exterior siding- James Hardie Artisan siding. Exterior soffits- Paneltek Cedar. Interior ceilings- cedar, sheetrock. Flooring- wide plank white oak. Windows- Weathershield wood windows. Kitchen Counters- Quartzite. Refrig/freezer- Bosch Benchmark. Dishwasher- Meile. Exhaust Hood- Vent-a-hood hood liner with custom wood cover. Cooktop- Miele Induction. Oven- Miele Convection. Microwave drawer- Bosch. Kitchen Sink- Blanco Quatrus. Kitchen Faucet- Axor Citterio. Cabinetry- Rift Oak. Bathroom faucets- Hansgrohe. Bathroom countertops- Krion. Door Hardware- Baldwin L023 Estate
Client
Gabor Cselle and Erica Kochi
Typology
Residential › House
This 1950s-era house was long in need of an upgrade and expansion to capitalize on otherwise ‘good bones’ and to satisfy the needs of a family with young children. A kitchen remodel was the first problem to tackle.
Architecture firm
Buttrick Projects Architecture + Design
Location
Berkeley, California, USA
Photography
Cesar Rubio, Matthew Millman (Kitchen), Buttrick Projects A+D (Stair window)
Interior design
Buttrick Projects Architecture + Design
Built area
Size of Current House: 2,392 ft2 (House) + 439 ft2 (Garage) = 2,831 ft2 (Total)
Structural engineer
IDA Structural Engineers
Landscape
Envision Landscape Studio
Construction
Jetton Construction, Inc.
Typology
Residential › House




-(1).jpg)
