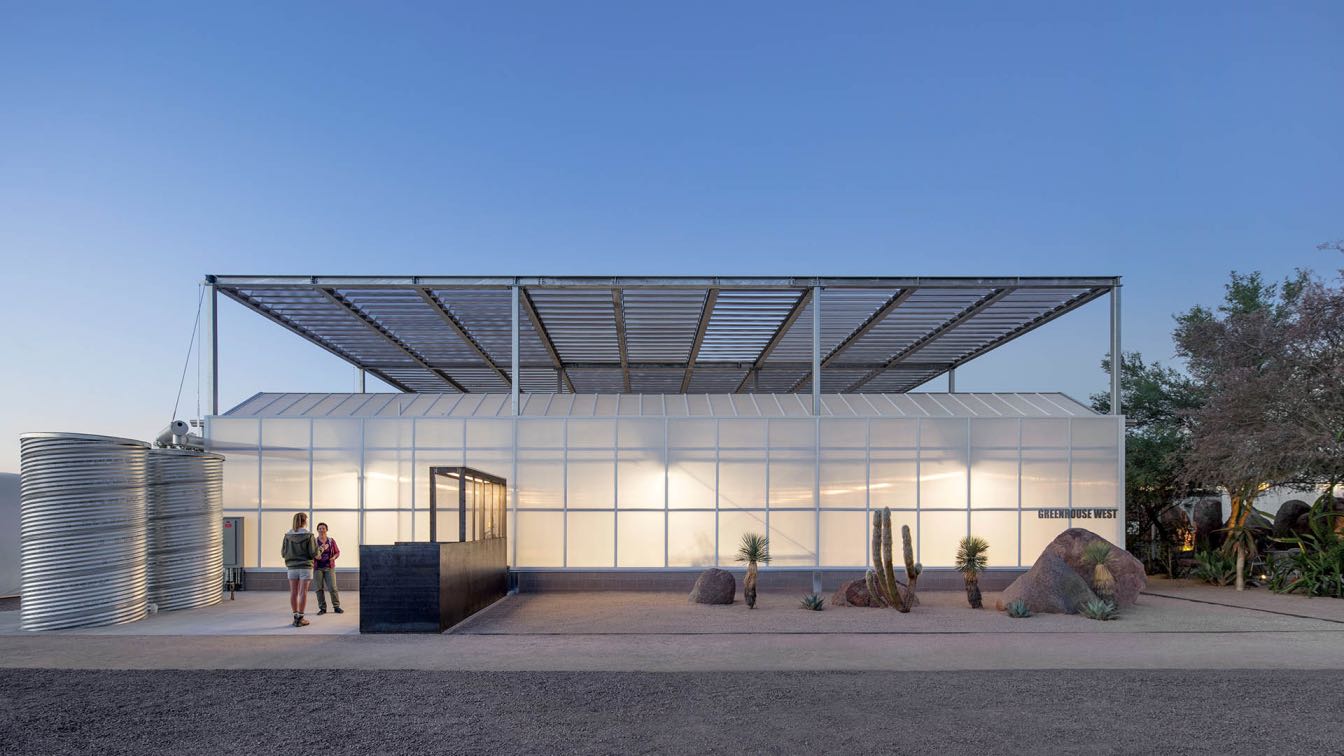Walls and fences are typically used to keep people and areas separate, but at the Desert Botanical Garden an unusual series of structures actually brought people together. We combined wood, concrete, steel, stone and block to create a variety of richly textured and highly functional separators that both physically divided and visually connected ope...
Project name
Hazel Hare Center for Plant Science
Architecture firm
180 Degrees Design + Build & coLAB studio, LLC
Location
Phoenix, Arizona, USA
Photography
Bill Timmerman
Principal architect
Matthew Salenger coLAB studio, LLC
Design team
180 Degrees Design + Build & coLAB studio, llc
Collaborators
Garden Staff and Volunteers
Civil engineer
Dibble Engineering
Structural engineer
BDA Design
Environmental & MEP
Associated Mechanical Engineers, PLLC
Landscape
Trueform Landscape Architecture Studio
Lighting
Woodward Engineering
Supervision
180 Degrees Design + Build
Visualization
coLAB studio, llc
Tools used
Autodesk Revit, Rhinoceros 3D, Lumion
Construction
180 Degrees Design + Build
Material
Polycarbonate cladding, galvanized steel, and galvanized copper. Sustainability and repurposing materials are incorporated into most of our projects. On this project, we used recycled wood, repurposed concrete formwork for the site retaining walls in the decorative and security fencing and re-used acoustical ceiling panels that were recycled from the Phoenix Children’s Museum
Budget
$3.5M Phase 1 / $12M Phase 2
Client
Desert Botanical Garden
Status
Phase 1 complete / Phase 2 scheduled to break ground in 2023
Typology
Cultural › Greenhouse


