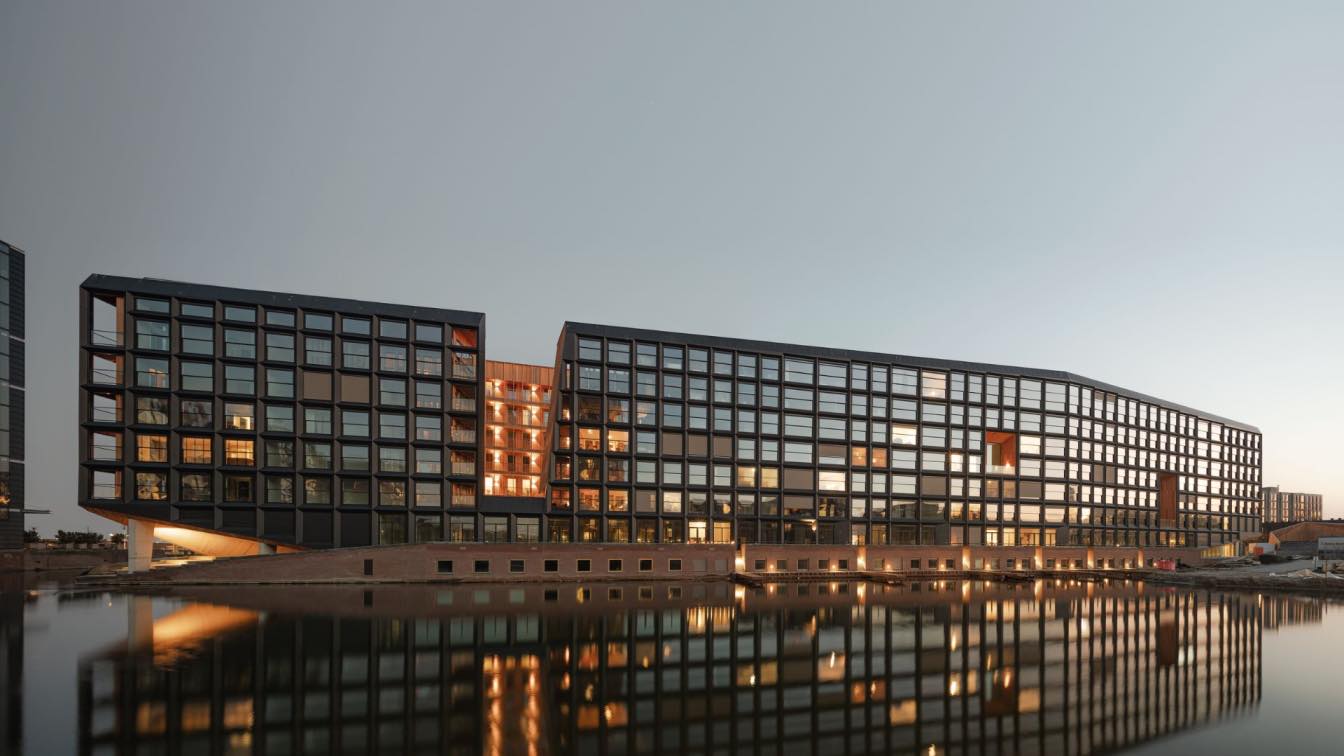Jonas is a development by Amvest, designed by Orange Architects, in collaboration with ABT, Felixx Landscape Architects and Planners, Site urban development, Floor Ziegler and Pubblik & Vos interior architects. The building was constructed by Ballast Nedam West.
Project name
Jonas
Architecture firm
Orange Architects
Location
Krijn Taconiskade 1 - 567, Amsterdam, Netherlands
Photography
Sebastian van Damme, Orange Architects (Aerial)


