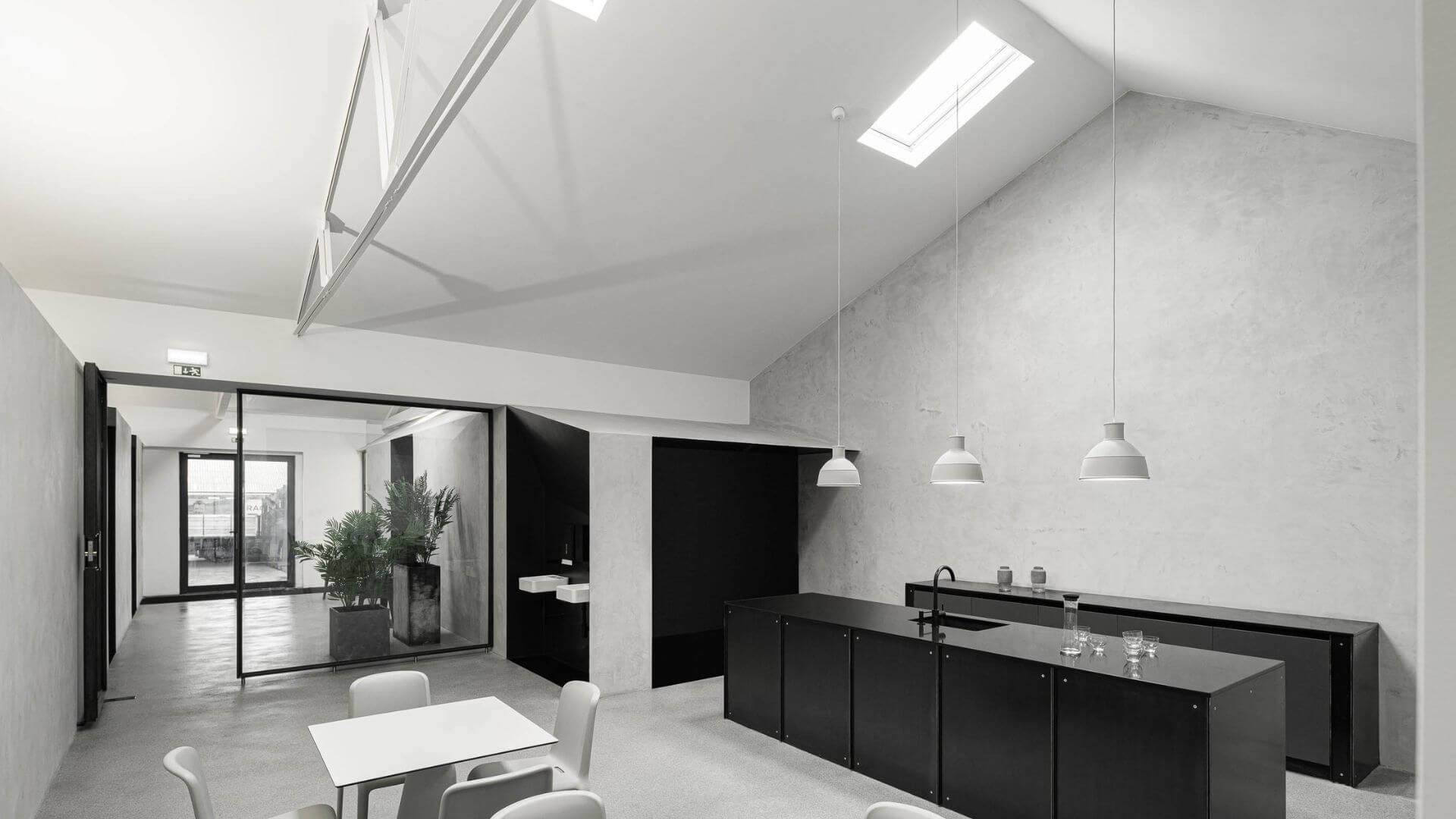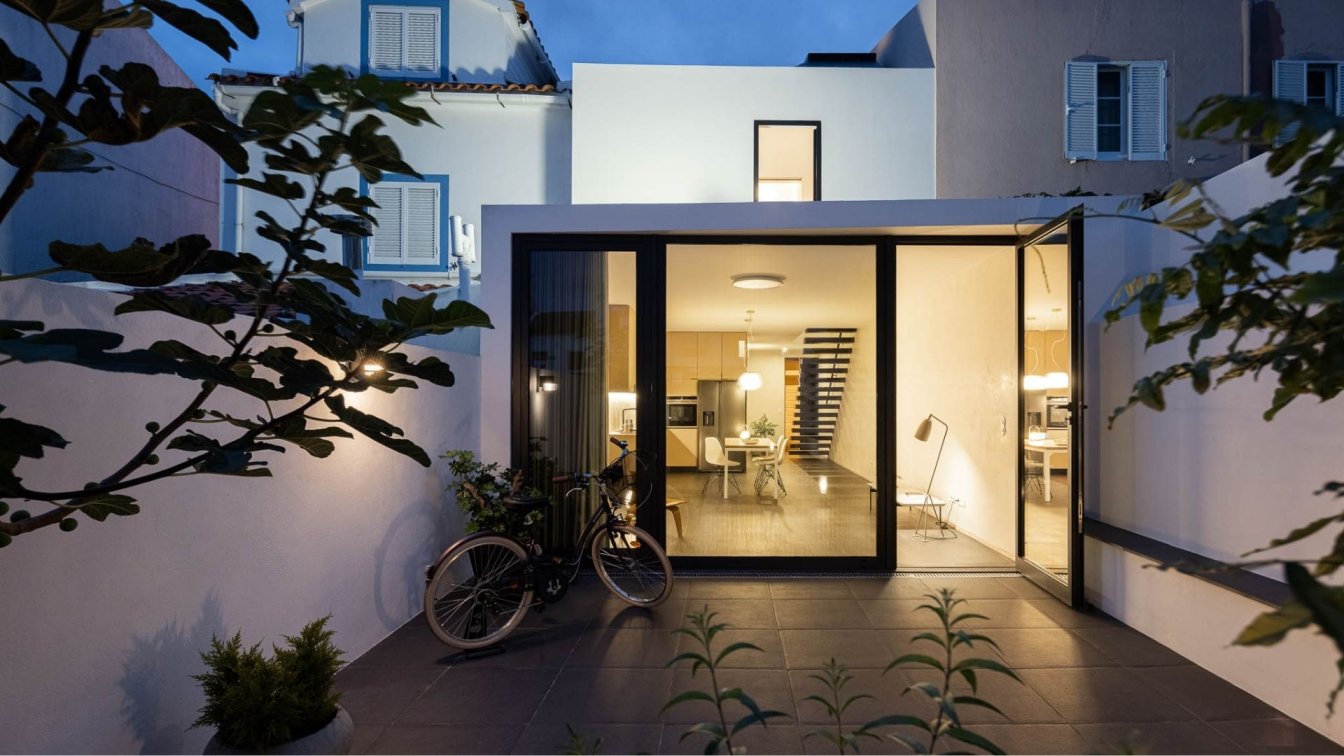BOX arquitectos: A10 is the end result of the adaptation of a industrial warehouse facility into social spaces for the factories. The program is composed by administration areas, offices, medical offices, the lunch hall and resting area, bathrooms with showers rooms included.
Project name
Indústria | A10
Architecture firm
BOX arquitectos
Location
São Miguel, Azores, Portugal
Photography
Ivo Tavares Studio
Principal architect
Bárbara Morgado, Óscar Catarino
Collaborators
Fabiana Velho Cabra
Interior design
BOX arquitectos
Structural engineer
sopsec | açores
Construction
Caetano & Medeiros – sociedade de construção imobiliária
Typology
Industrial › Warehouse
In a consolidated urban mesh, at the center of Ponta Delgada, the approach answers to a program of an extremely small single family house with two flights, where the lower floor accommodates a single social area, while the two small bedrooms are located at the upper floor. With only 4.20 meters at the front, with no space for urban pediatrician cir...
Project name
Windmill House
Architecture firm
BOX arquitectos
Location
Ponta Delgada, Azores, Portugal
Photography
Ivo Tavares Studio
Principal architect
Barabara Morgado, Oscar Catarino
Interior design
BOX arquitectos
Structural engineer
SOPSEC Açores
Construction
Vicor caetano engenharia & construção, unipessoal, lda
Typology
Residential › House



