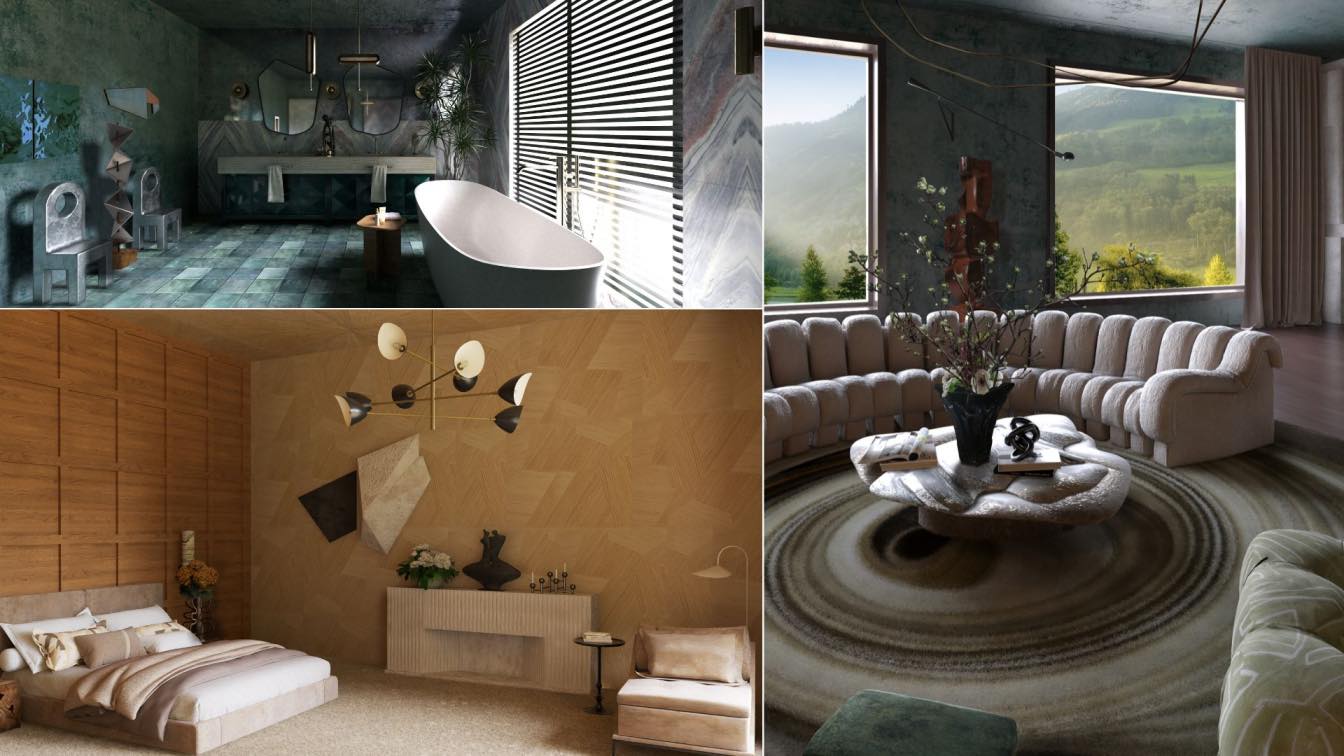This project has been designed with the innovative, contemporary and functional approach of Therapinterior Architecture & Interior Design that combines the philosophies of different cultures. The sense of privacy is perfectly organized in the whole space, which has an open layout.
Project name
Auvergne Hillside House Project
Architecture firm
Therapinterior Architecture & Interior Design
Location
Ardèche, France
Tools used
Autodesk Revit, Rhinoceros 3D, SketchUp, V-ray


