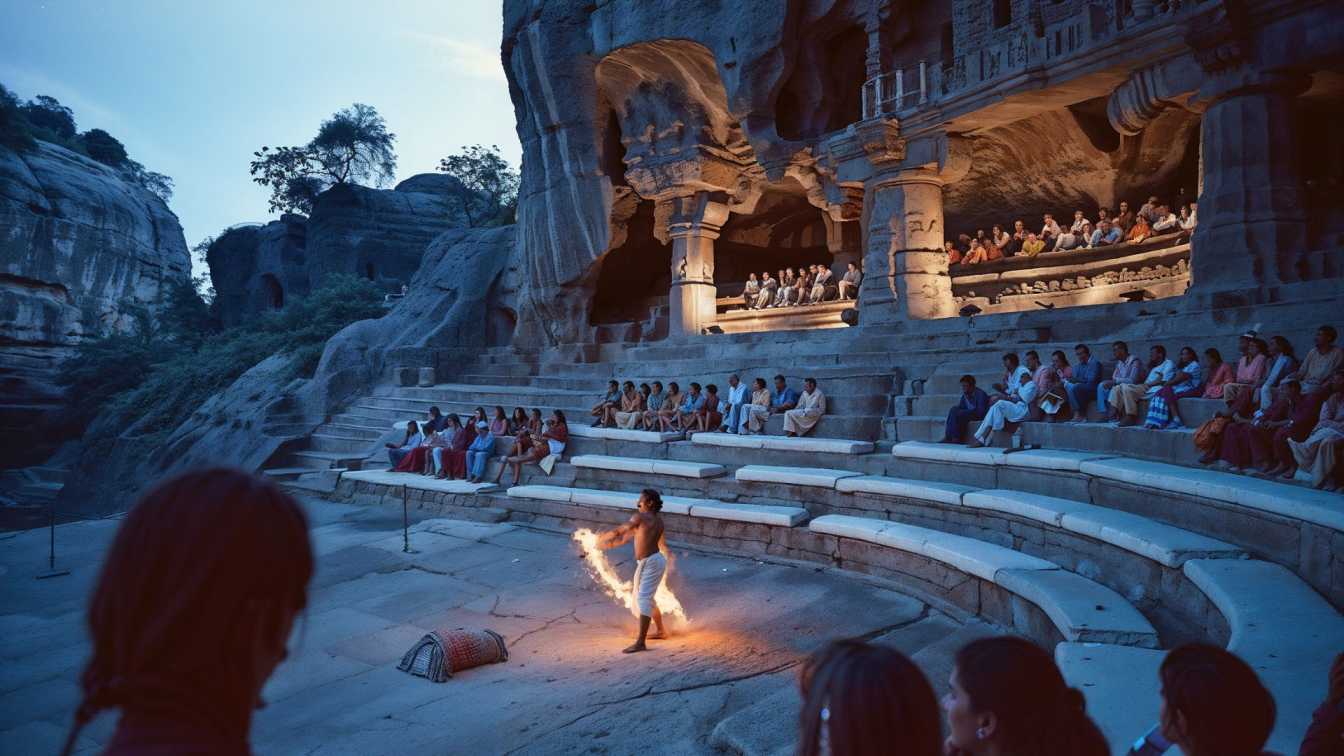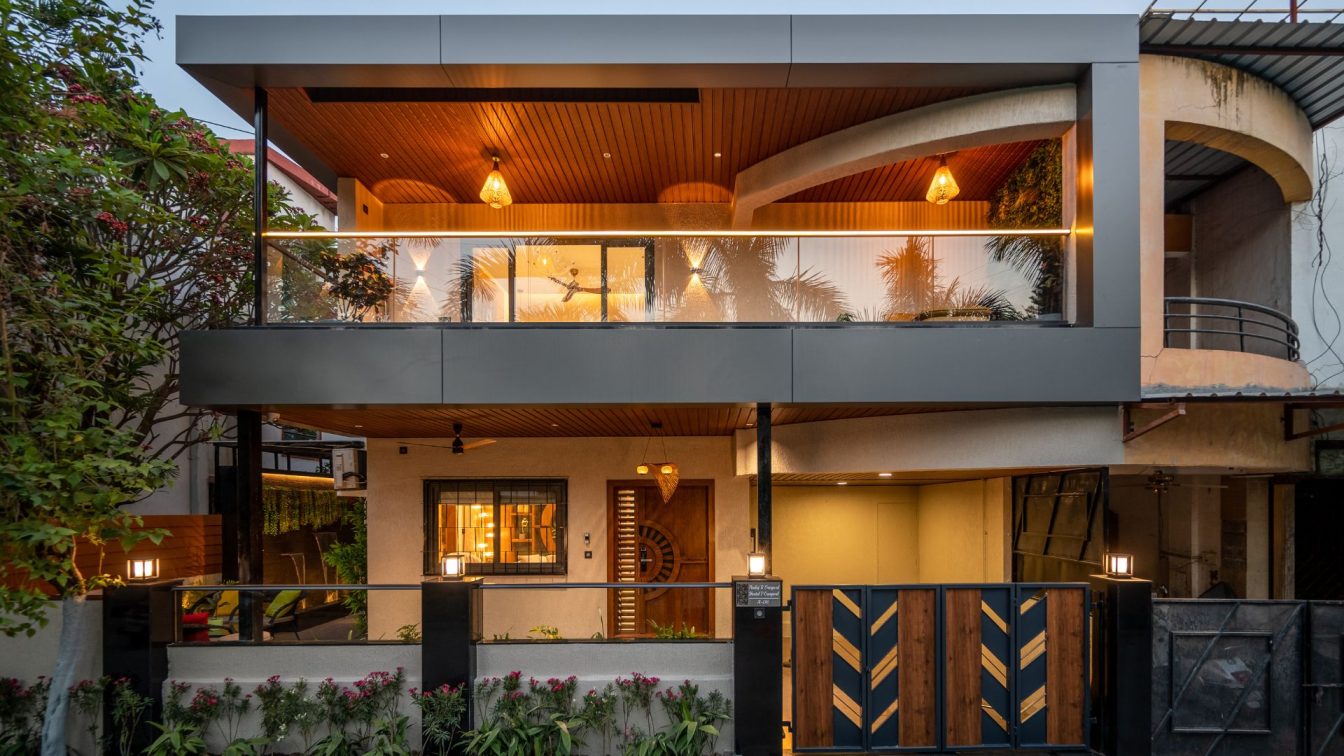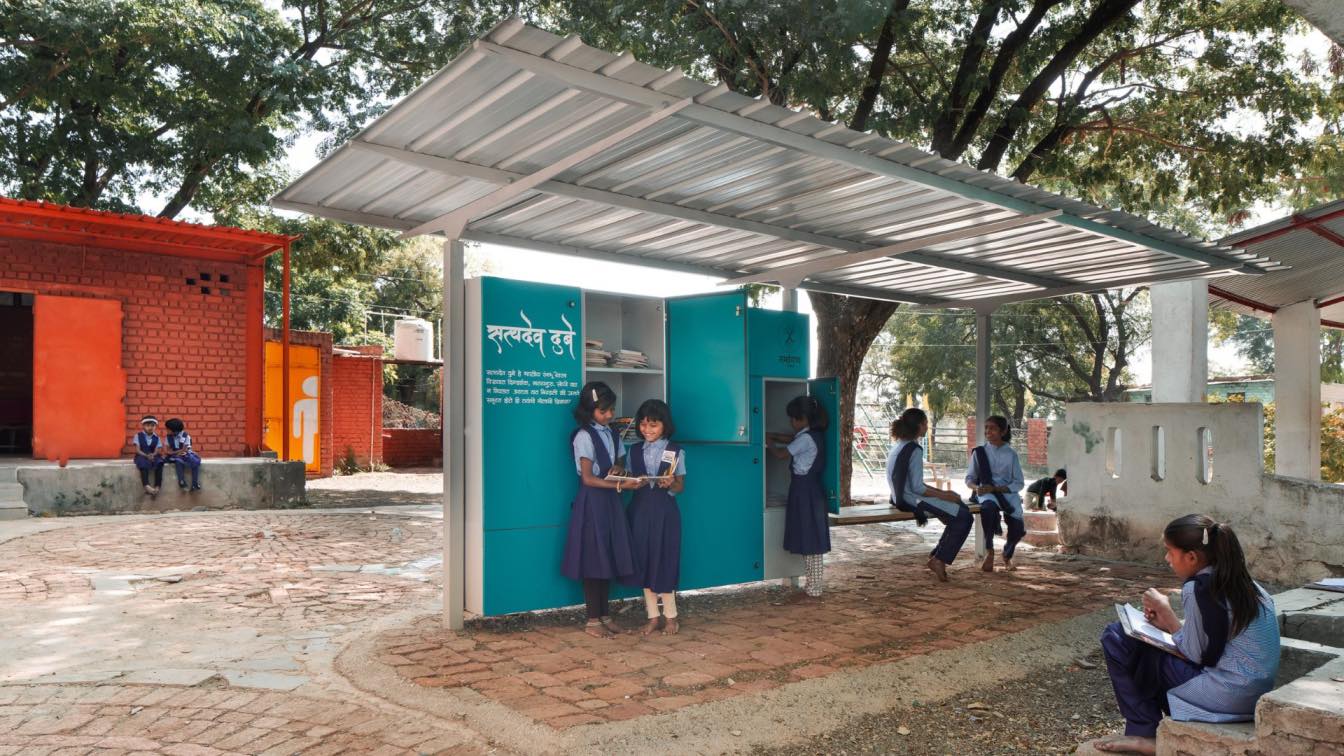Monumental Theatrics is an ambitious initiative that seeks to breathe new life into India's awe-inspiring monuments and rock-cut caves by reimagining them as captivating performance venues. These architectural wonders, once the centerpieces of grand empires and religious traditions, will be transformed into breathtaking theaters, inviting artists f...
Project name
Monumental THEATRICS - Reviving the magic of timeless theatrical traditions amidst awe-inspiring archaeological wonders
Architecture firm
Akshay Kodoori
Location
Ajanta Ellora Caves, Aurangabad, India
Tools used
Stable Diffusion, ComfyUI, Adobe Photoshop, Sketchbook
Principal architect
Akshay Kodoori
Site area
78676 ha (buffer area)
Visualization
Akshay Kodoori
Status
Concept - Design; Conservation design strategies
Typology
Conservation Architecture, Refurbishment, Monuments
This luxurious 4BHK residence represents Harmonious diversity while being the epitome of design excellence, blending the principles of Vastu with contemporary aesthetics. With careful attention to detail, we have designed a home that not only follows Vastu guidelines but also showcases a strong design concept, an exquisite design detailing, versati...
Project name
Gangwal Residence
Architecture firm
Y:S Architects
Location
Aurangabad, Maharashtra, India
Photography
Kshan Collective
Principal architect
Sejal Bamb Chudiwal & Yash Chudiwal
Design team
Asmita Kongi and Tejas pahade
Interior design
Y:S Architects
Visualization
Tejas Pahade
Tools used
AutoCAD, SketchUp, Enscape, Adobe Photoshop
Material
Brick, concrete, glass, wood, stone
Typology
Residential › House
As we trace back our academic culture to the gurukul system while evolving into a society that focuses on technology in education, the Indian demographic context cannot be ignored. The quest for knowledge doesn’t know restrictions, it is where the willingness is— across age groups and interests, and it has to be addressed at the grassroots level in...
Architecture firm
Craft Narrative
Location
Aurangabad, Maharashtra, India
Photography
Studio recall, Sohaib Ilyas
Principal architect
Yatindra Patil, Vijay Kharade, Tanvee Abhyankar (Author)
Design team
Bharat Yadav, Shubham Kapre and Ajay Harsure
Structural engineer
Sonal Nimbalkar
Material
Galvanised Iron, Mild Steel, Rubber Wood and Brick Paving
Typology
Educational › Library Pod




