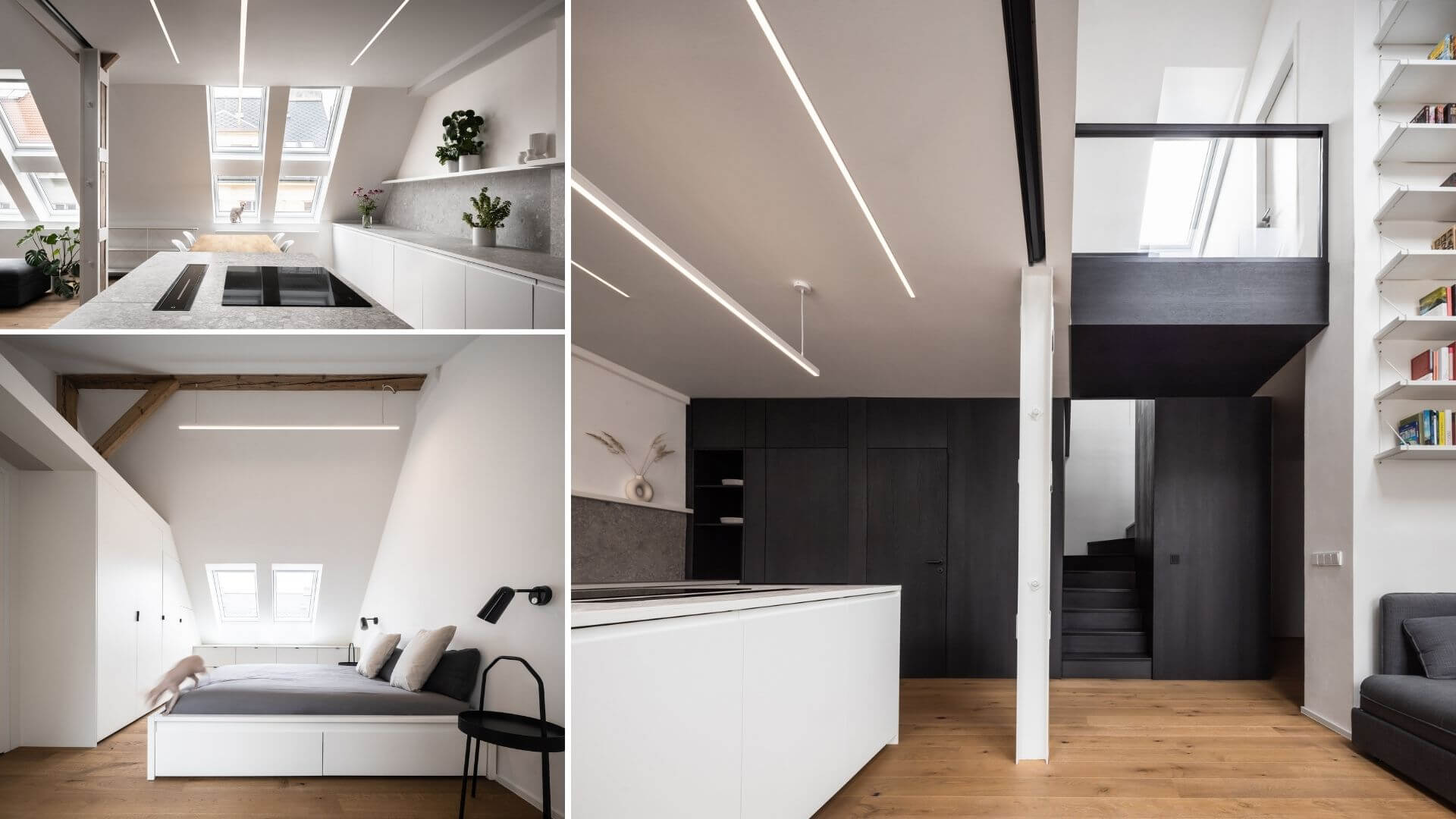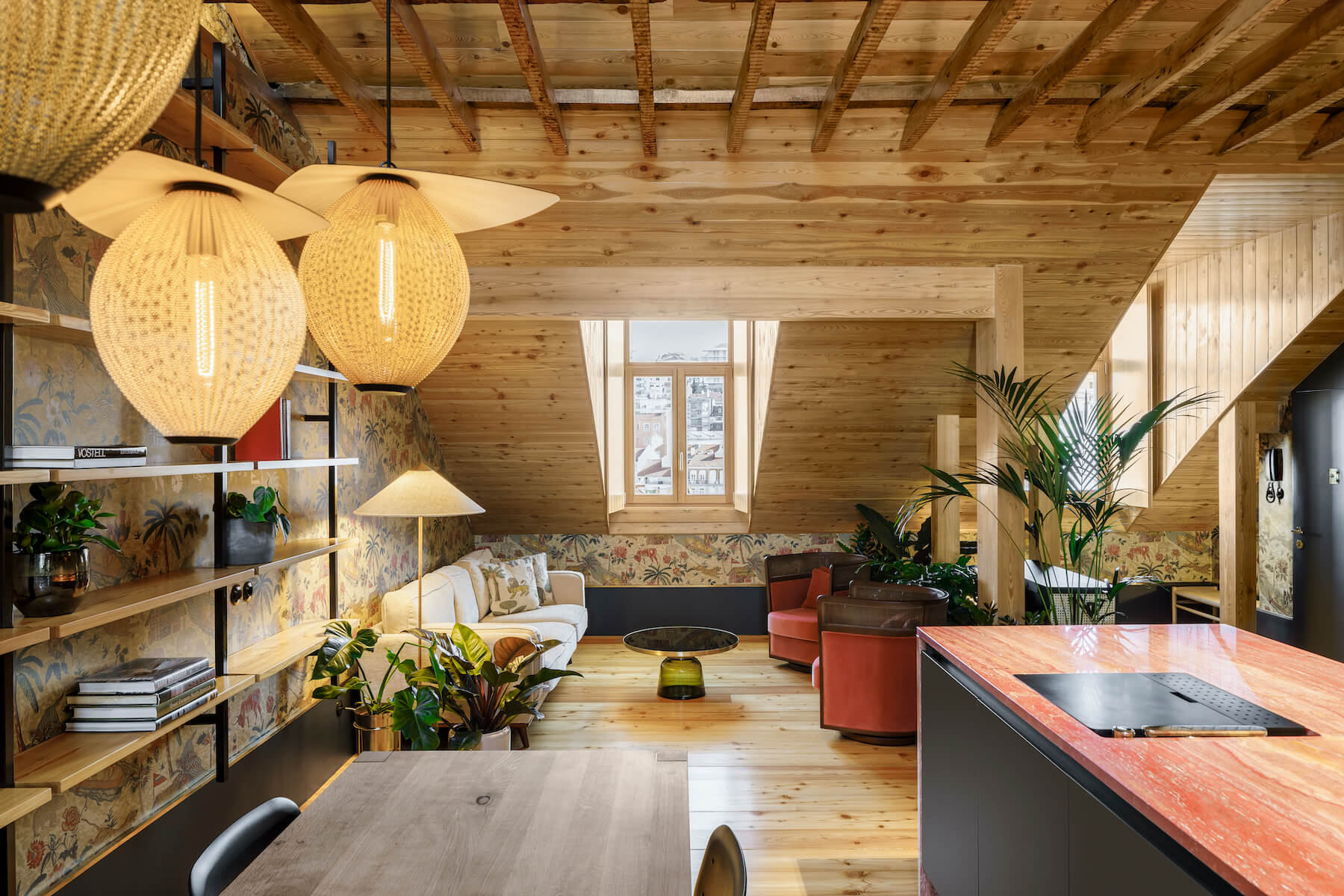A radical remodel of a 1990s attic apartment in Prague Libeň. We are in the attic of a 1930s townhouse in Prague Libeň. An apartment was built here in the 1990s. But there were too many rooms, more than the client needed, anyway. The joy of open attic space was lost in the clutter. Our task was to find it again.
Project name
Attic Apartment with a Black Box
Architecture firm
Komon architekti
Location
Prague 8 – Libeň, Czech Republic
Photography
Tomáš Slavík, www.tomasslavik.cz
Principal architect
Martin Gaberle
Design team
Bořek Peška, Lucie Roubalová, Jana Drtinová
Collaborators
Zlatý řez (Cabinetry)
Built area
141 m², 109 m² (Gross Floor Area), 84 m² (Usable Floor Area)
Environmental & MEP engineering
Material
Oak veneer treated with black oil, white DTDL board, Mirage Norr terrazzo, concrete plaster, Meister multi-layer oak veneer flooring, tempered glass, coated steel, spruce timber
Typology
Residential › Apartment
The Portuguese architecture firm BALA atelier has recently completed Almirante Reis Apartment, rehabilitation of an attic in a building dated 1906, in Lisbon, Portugal.
Project name
Almirante Reis Apartment ''Apartamento na Almirante Reis''
Architecture firm
BALA atelier
Location
Avenida Almirante Reis, Lisboa, Portugal
Photography
Ivo Tavares Studio www.ivotavares.net
Principal architect
Mariana Póvoa, Sílvia Rocio, Pedro Pedroso
Environmental & MEP engineering
Material
Wood, Brass, Tile, Stone
Tools used
AutoCAD, Adobe Photoshop, Adobe Lightroom
Typology
Residential › Apartment



