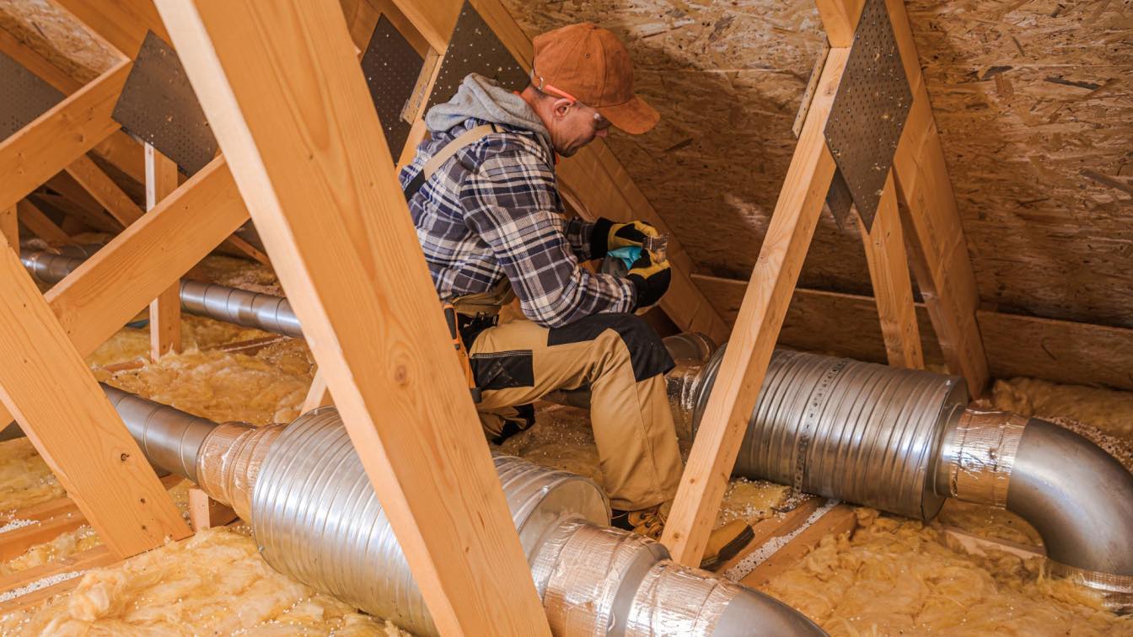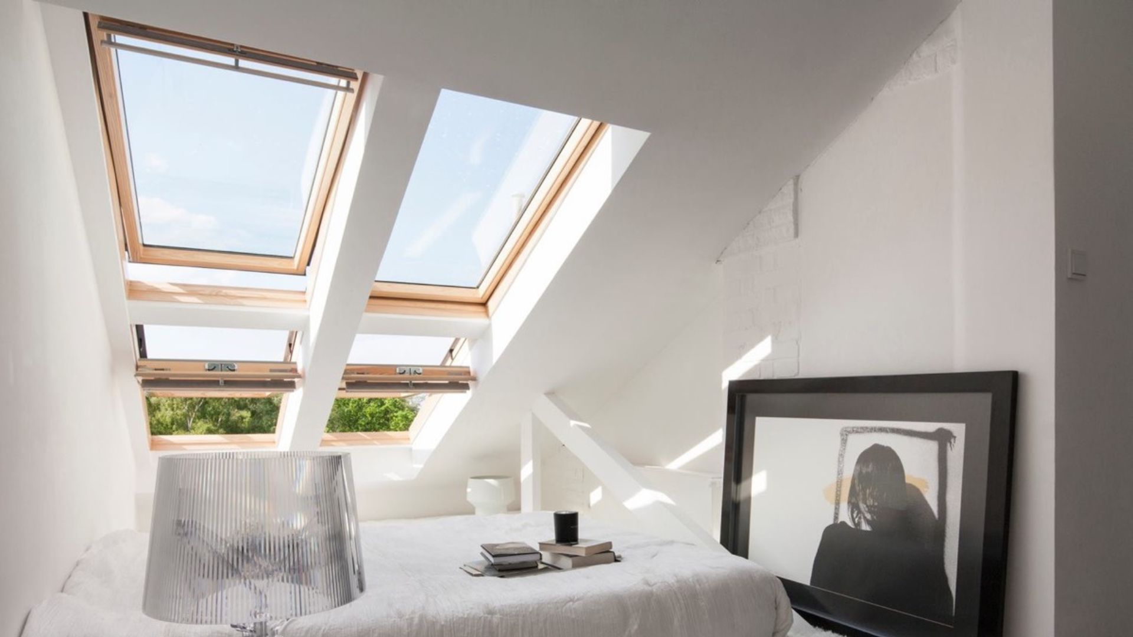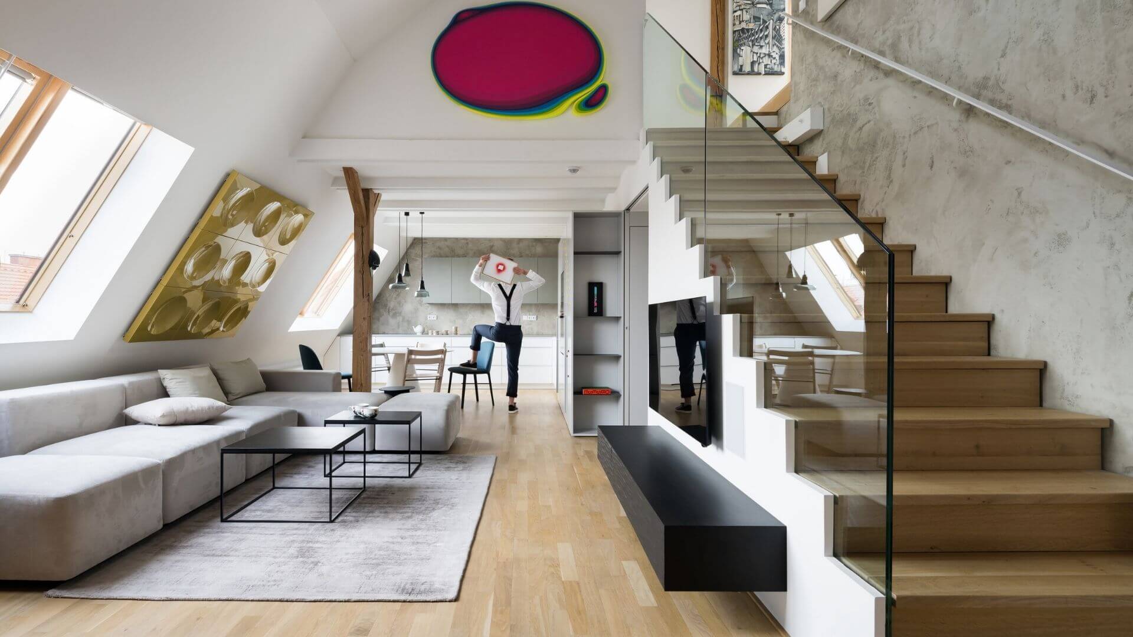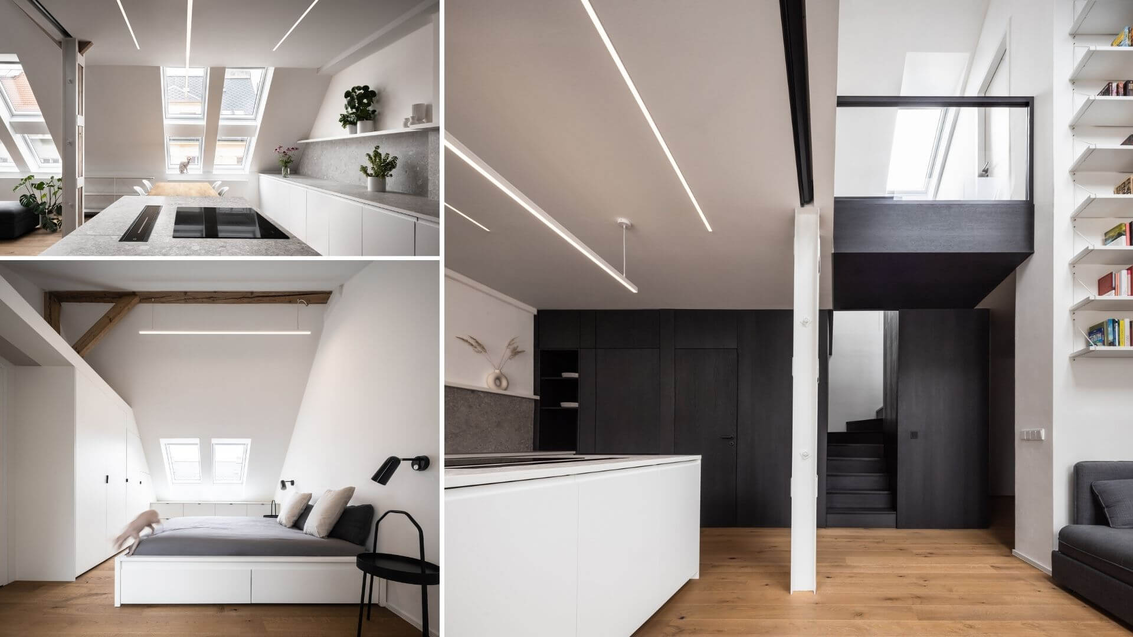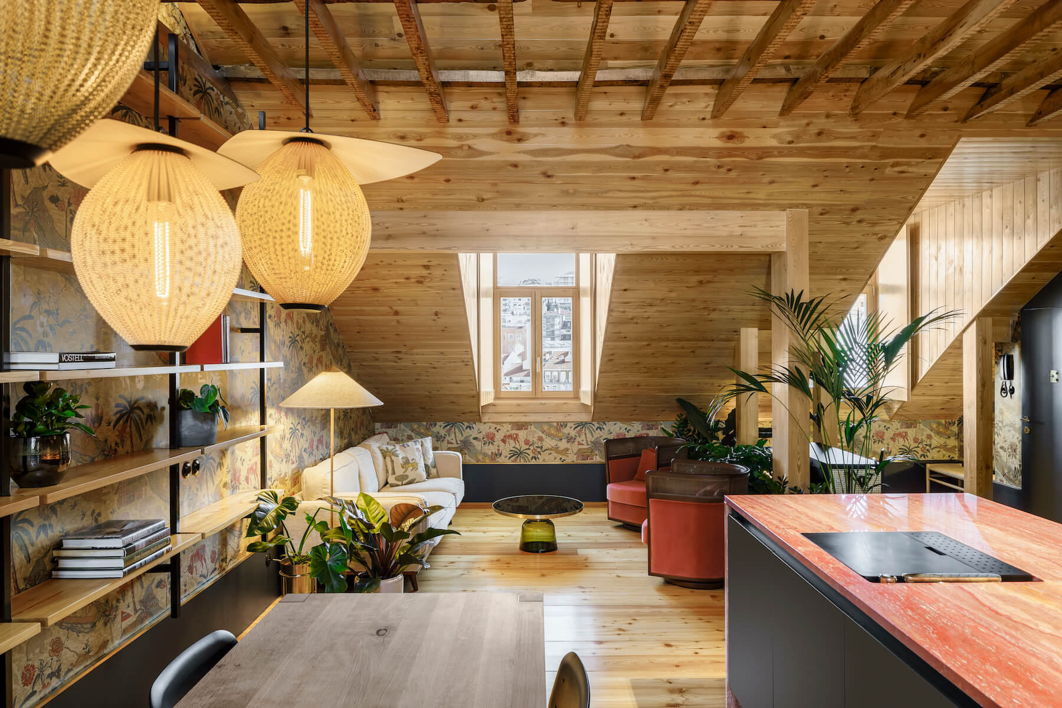Your attic is an essential area in your home that can provide storage or serve as extra living space. It also regulates your home’s airflow and temperature.
Written by
Felicia Priedel
Are you looking for a way to turn your attic into an extra bedroom? Or perhaps you’d like to create a cozy sleeping space for yourself or your family? Whatever the reason, converting an attic into a great sleeping space is not as difficult as it may seem.
Photography
PL Architekci
Maisonette in Prague's Letná, a six-month road trip with children around the United States and a passion for the Czech graffiti scene and art in general. From the simple assignment of minor layout adjustments for easier functioning of the family, in which the children will start going to school one by one after the "last" holidays, the overall face...
Project name
Art Maisonette in Letná
Architecture firm
esté architekti
Location
Letná, Prague 7, Czech Republic
Photography
Studio Flusser
Principal architect
Tereza Tejkalová, Michal Škrna
Design team
Lucia Gažiová, Nina Novotná
Collaborators
Realization: Matěj Houdek, www.stavba-houdek.cz. Carpentry: Manifik [Petr Vodička], www.manifik.cz, Granit [Jakub Fiala], www.granit.jihlavsko.com. Floor and wall finishes: 3deco [Martin Pancíř], www.3deco.cz, Němec Luxusní povrchy, www.luxurysurfaces.nemec.eu
Environmental & MEP engineering
Lighting
Syvel [Petr Londin], www.syvel.cz
Material
MDF, technistone, 3d wooden panels, glass
Typology
Residential › Apartment
A radical remodel of a 1990s attic apartment in Prague Libeň. We are in the attic of a 1930s townhouse in Prague Libeň. An apartment was built here in the 1990s. But there were too many rooms, more than the client needed, anyway. The joy of open attic space was lost in the clutter. Our task was to find it again.
Project name
Attic Apartment with a Black Box
Architecture firm
Komon architekti
Location
Prague 8 – Libeň, Czech Republic
Photography
Tomáš Slavík, www.tomasslavik.cz
Principal architect
Martin Gaberle
Design team
Bořek Peška, Lucie Roubalová, Jana Drtinová
Collaborators
Zlatý řez (Cabinetry)
Built area
141 m², 109 m² (Gross Floor Area), 84 m² (Usable Floor Area)
Environmental & MEP engineering
Material
Oak veneer treated with black oil, white DTDL board, Mirage Norr terrazzo, concrete plaster, Meister multi-layer oak veneer flooring, tempered glass, coated steel, spruce timber
Typology
Residential › Apartment
The Portuguese architecture firm BALA atelier has recently completed Almirante Reis Apartment, rehabilitation of an attic in a building dated 1906, in Lisbon, Portugal.
Project name
Almirante Reis Apartment ''Apartamento na Almirante Reis''
Architecture firm
BALA atelier
Location
Avenida Almirante Reis, Lisboa, Portugal
Photography
Ivo Tavares Studio www.ivotavares.net
Principal architect
Mariana Póvoa, Sílvia Rocio, Pedro Pedroso
Environmental & MEP engineering
Material
Wood, Brass, Tile, Stone
Tools used
AutoCAD, Adobe Photoshop, Adobe Lightroom
Typology
Residential › Apartment

